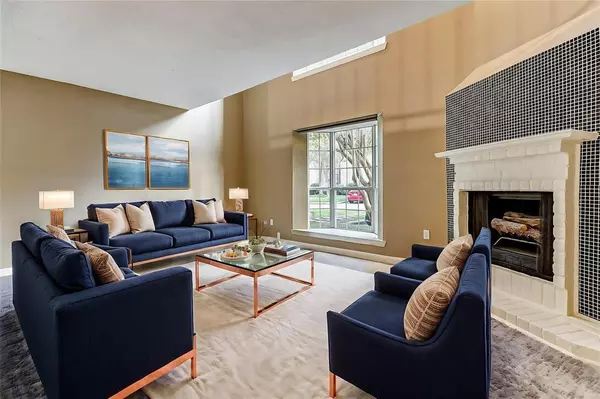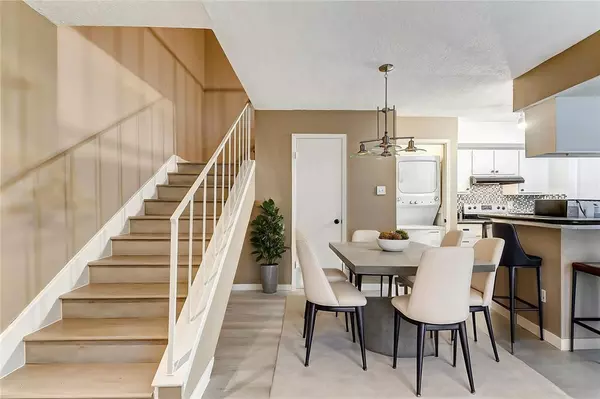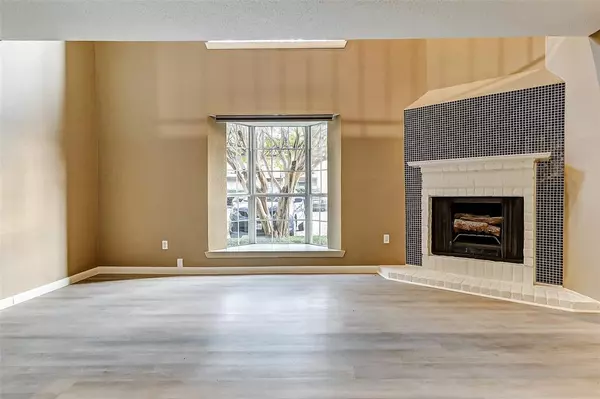$125,000
For more information regarding the value of a property, please contact us for a free consultation.
1 Bed
1.1 Baths
750 SqFt
SOLD DATE : 12/26/2024
Key Details
Property Type Condo
Sub Type Condominium
Listing Status Sold
Purchase Type For Sale
Square Footage 750 sqft
Price per Sqft $166
Subdivision 01 Orleans Place Project Condo
MLS Listing ID 56422396
Sold Date 12/26/24
Style Traditional
Bedrooms 1
Full Baths 1
Half Baths 1
HOA Fees $360/mo
Year Built 1979
Annual Tax Amount $2,240
Tax Year 2023
Property Description
Welcome to 2800 Jeanetta Street #1611! This meticulously maintained condo nestled in a serene, gated community just minutes from the Galleria, Uptown Park, and Houston's finest dining and shopping destinations. This 1 bedroom, 1.5-bathroom unit boasts 750 sq. ft. of living space, featuring gleaming wood floors, a cozy fireplace, and a bright bay window that fills the living room with natural light. The updated kitchen is a chef's delight with granite countertops, modern appliances, and a mosaic tile backsplash. The large walk-in closet offers ample storage, while the private community pool and manicured landscaping enhance the relaxed atmosphere. With easy access to top-notch golf courses, restaurants, and vibrant nightlife, this condo offers the perfect blend of luxury and convenience. Don't miss out—schedule your tour today!
Location
State TX
County Harris
Area Briarmeadow/Tanglewilde
Rooms
Bedroom Description 1 Bedroom Up,All Bedrooms Up,Primary Bed - 2nd Floor,Walk-In Closet
Other Rooms 1 Living Area, Family Room, Kitchen/Dining Combo, Living Area - 1st Floor, Living/Dining Combo, Loft, Utility Room in House
Master Bathroom Half Bath, Primary Bath: Tub/Shower Combo, Vanity Area
Kitchen Kitchen open to Family Room
Interior
Interior Features Fire/Smoke Alarm, High Ceiling
Heating Central Gas
Cooling Central Electric
Flooring Tile, Vinyl Plank
Fireplaces Number 1
Fireplaces Type Wood Burning Fireplace
Appliance Refrigerator
Dryer Utilities 1
Exterior
Exterior Feature Area Tennis Courts, Clubhouse, Fenced, Play Area
Parking Features None
Carport Spaces 1
Roof Type Composition
Street Surface Concrete
Accessibility Automatic Gate
Private Pool No
Building
Story 2
Entry Level Levels 1 and 2
Foundation Slab
Sewer Public Sewer
Water Public Water
Structure Type Cement Board,Wood
New Construction No
Schools
Elementary Schools Emerson Elementary School (Houston)
Middle Schools Revere Middle School
High Schools Wisdom High School
School District 27 - Houston
Others
HOA Fee Include Clubhouse,Grounds,Trash Removal
Senior Community No
Tax ID 114-203-015-0011
Ownership Full Ownership
Energy Description Ceiling Fans,Digital Program Thermostat
Acceptable Financing Cash Sale, Conventional, FHA, Investor, VA
Disclosures No Disclosures, Sellers Disclosure
Listing Terms Cash Sale, Conventional, FHA, Investor, VA
Financing Cash Sale,Conventional,FHA,Investor,VA
Special Listing Condition No Disclosures, Sellers Disclosure
Read Less Info
Want to know what your home might be worth? Contact us for a FREE valuation!

Our team is ready to help you sell your home for the highest possible price ASAP

Bought with RJN Realty Group LLC
Learn More About LPT Realty
Agent | License ID: 0676724






