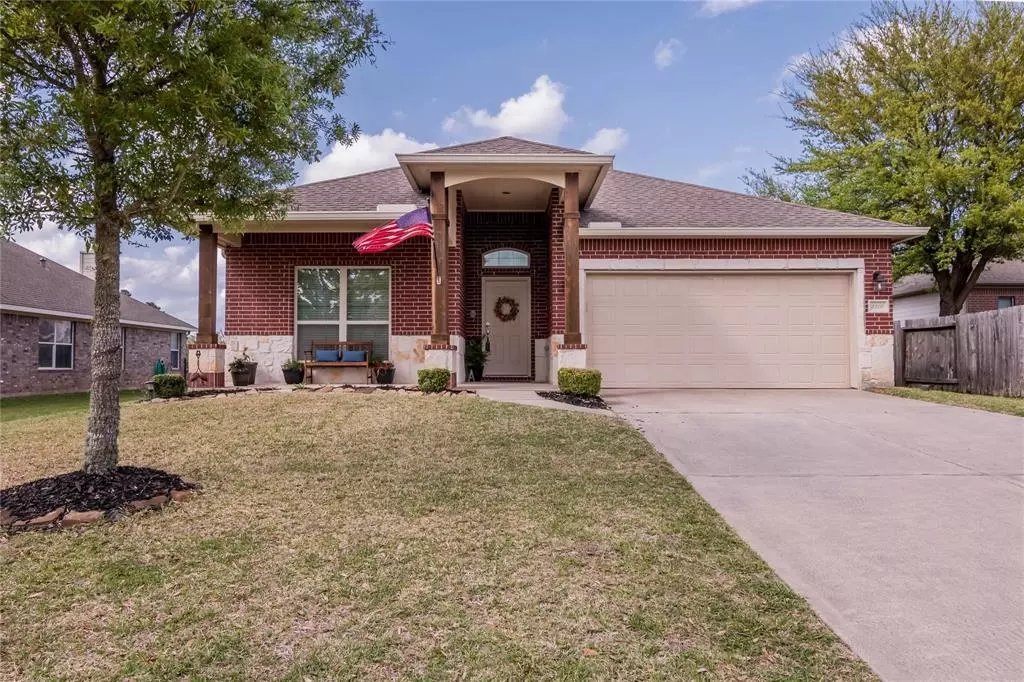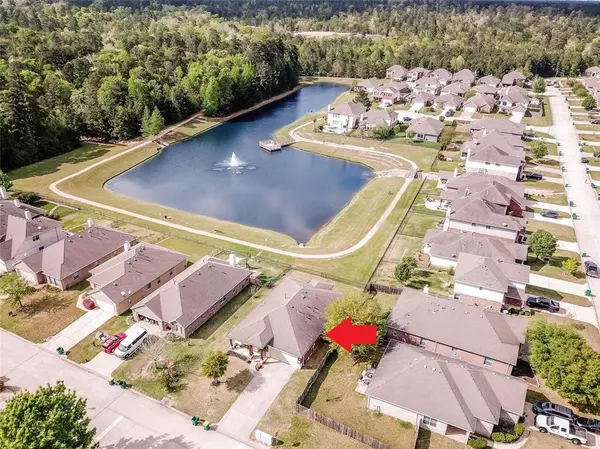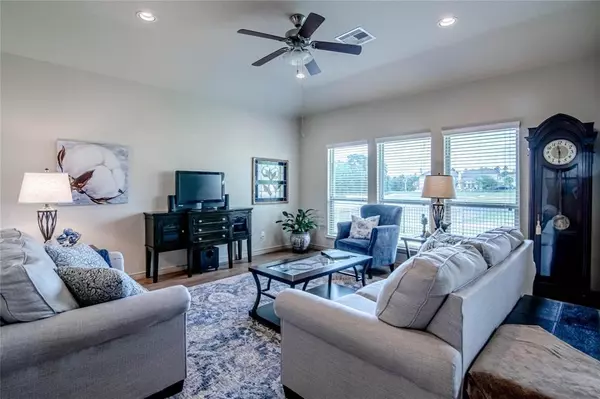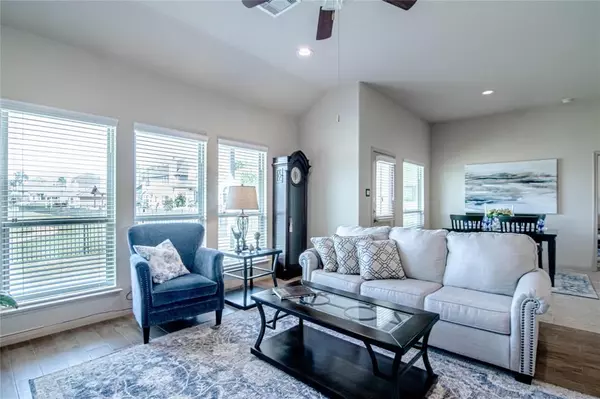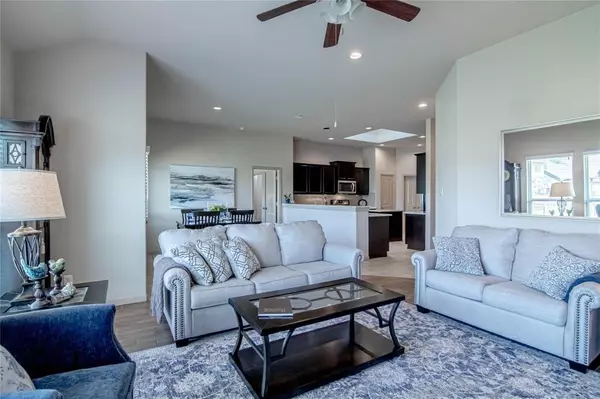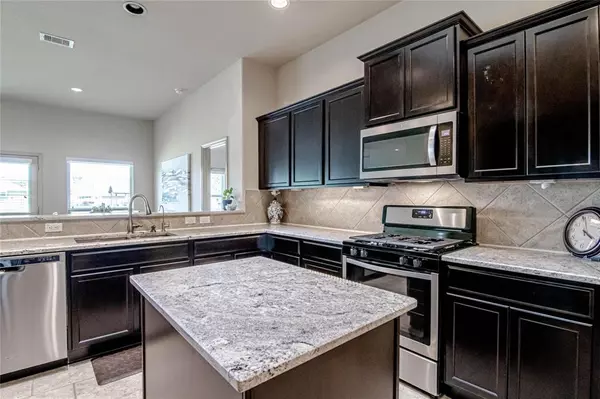$299,990
For more information regarding the value of a property, please contact us for a free consultation.
3 Beds
2 Baths
1,864 SqFt
SOLD DATE : 12/20/2024
Key Details
Property Type Single Family Home
Listing Status Sold
Purchase Type For Sale
Square Footage 1,864 sqft
Price per Sqft $158
Subdivision Teas Lakes 04
MLS Listing ID 41616590
Sold Date 12/20/24
Style Traditional
Bedrooms 3
Full Baths 2
HOA Fees $20/ann
HOA Y/N 1
Year Built 2013
Annual Tax Amount $5,414
Tax Year 2023
Lot Size 7,166 Sqft
Acres 0.1645
Property Description
WATER VIEW in Teas Lakes Subdivision - Beautiful three-bedroom, two-bathroom home with study fronting community lake. Open concept living, dining and kitchen areas are enhanced with a span of windows overlooking views of one of the two community lakes, fountain and walking trail. Built in 2013 home features split floor plan and high ceilings throughout. Kitchen offers ample cabinet space, granite counter tops, island and skylight. Primary bedroom offers views of lake and primary bathroom offers double sinks, separate walk-in shower and soaking tub and spacious closet. Relax on the covered 11x10 back patio with fenced yard, double car garage and double-wide driveway, seamless gutters. Exterior of home is stone brick and hardy plank. Neighborhood offers low HOA fees, two lakes which are stocked and allow catch and release fishing, north lake offers walking trail. Property is conveniently located to I-45, Lake Conroe and various shopping. Willis ISD school district.
Location
State TX
County Montgomery
Area Lake Conroe Area
Rooms
Bedroom Description All Bedrooms Down
Other Rooms Breakfast Room, Home Office/Study, Living Area - 1st Floor
Master Bathroom Primary Bath: Separate Shower
Den/Bedroom Plus 3
Kitchen Breakfast Bar, Island w/o Cooktop, Kitchen open to Family Room, Pantry
Interior
Heating Central Gas
Cooling Central Electric
Flooring Carpet, Tile
Exterior
Exterior Feature Back Yard Fenced, Patio/Deck
Parking Features Attached Garage
Garage Spaces 2.0
Waterfront Description Lake View
Roof Type Composition
Street Surface Concrete,Curbs,Gutters
Private Pool No
Building
Lot Description Subdivision Lot, Water View
Faces South
Story 1
Foundation Slab
Lot Size Range 0 Up To 1/4 Acre
Sewer Public Sewer
Water Public Water
Structure Type Brick,Cement Board
New Construction No
Schools
Elementary Schools Lagway Elementary School
Middle Schools Robert P. Brabham Middle School
High Schools Willis High School
School District 56 - Willis
Others
Senior Community No
Restrictions Deed Restrictions
Tax ID 9223-04-02300
Ownership Full Ownership
Energy Description Ceiling Fans
Acceptable Financing Cash Sale, Conventional, FHA, VA
Tax Rate 1.9544
Disclosures Sellers Disclosure
Listing Terms Cash Sale, Conventional, FHA, VA
Financing Cash Sale,Conventional,FHA,VA
Special Listing Condition Sellers Disclosure
Read Less Info
Want to know what your home might be worth? Contact us for a FREE valuation!

Our team is ready to help you sell your home for the highest possible price ASAP

Bought with The McKellar Group
Learn More About LPT Realty
Agent | License ID: 0676724

