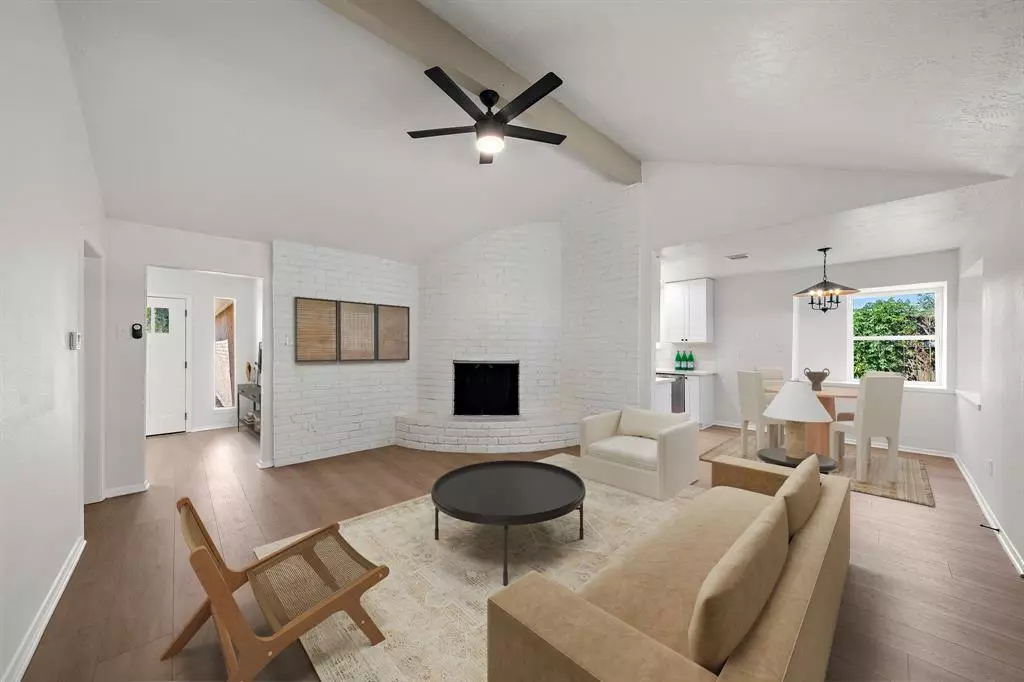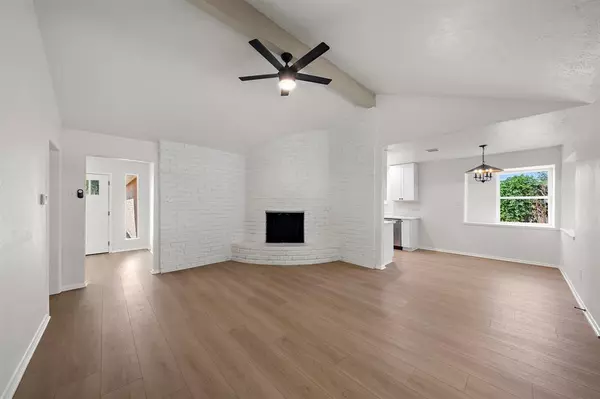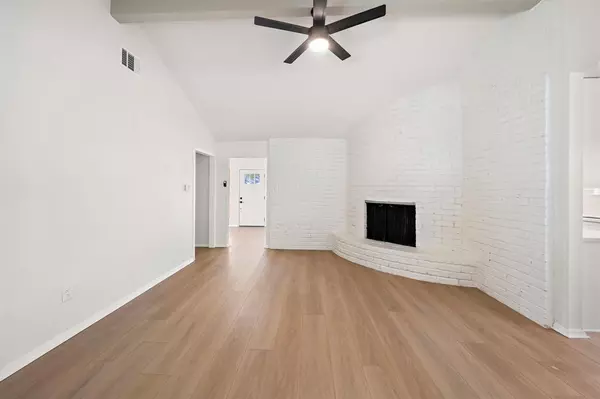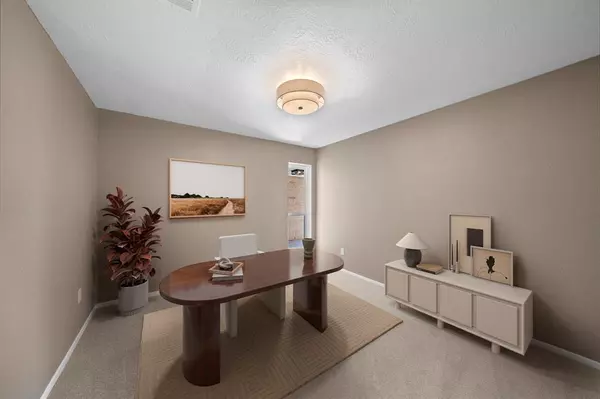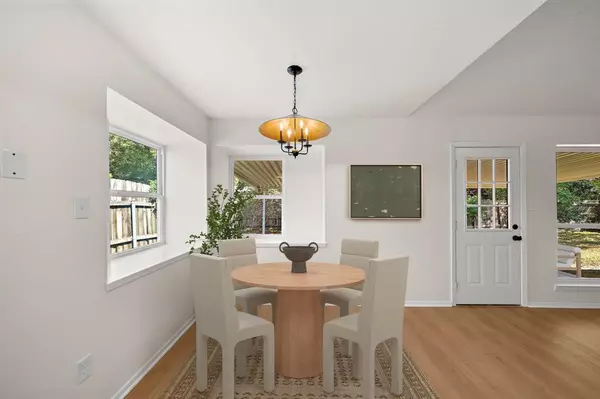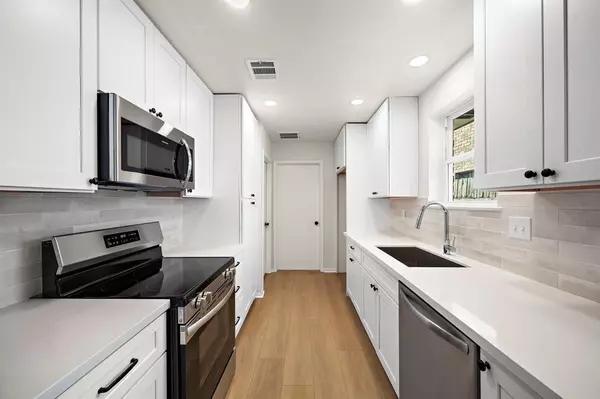$289,900
For more information regarding the value of a property, please contact us for a free consultation.
3 Beds
2 Baths
1,752 SqFt
SOLD DATE : 12/23/2024
Key Details
Property Type Single Family Home
Listing Status Sold
Purchase Type For Sale
Square Footage 1,752 sqft
Price per Sqft $165
Subdivision Parkglen
MLS Listing ID 70521106
Sold Date 12/23/24
Style Traditional
Bedrooms 3
Full Baths 2
HOA Fees $25/ann
HOA Y/N 1
Year Built 1972
Annual Tax Amount $5,098
Tax Year 2023
Lot Size 7,260 Sqft
Acres 0.1667
Property Description
Welcome to your dream home! This stunning residence features a range of designer-selected finishes that exude elegance and comfort. Upon entering, you'll be greeted by gorgeous new flooring, including stone-look tile, plush neutral carpet, and luxury vinyl plank, all combining style with durability. The heart of the home is the kitchen, showcasing custom cabinets, sleek quartz countertops, and an eye-catching backsplash. It's equipped with brand-new stainless steel appliances making it perfect for culinary enthusiasts. Each bathroom has been thoughtfully redesigned with new cabinets, floor tile, and beautiful shower/tub surrounds, complemented by upgraded fixtures and designer lighting. With new windows and new water heater, this home perfectly balances modern efficiency and timeless design. Don't miss the opportunity to own a home that combines modern upgrades with exquisite design. Schedule your tour today!
Location
State TX
County Harris
Area Stafford Area
Rooms
Bedroom Description All Bedrooms Down,En-Suite Bath
Other Rooms 1 Living Area, Breakfast Room, Family Room
Master Bathroom Primary Bath: Shower Only, Secondary Bath(s): Tub/Shower Combo
Den/Bedroom Plus 3
Kitchen Kitchen open to Family Room
Interior
Heating Central Gas
Cooling Central Electric
Flooring Carpet, Vinyl Plank
Fireplaces Number 1
Exterior
Parking Features Attached Garage
Garage Spaces 2.0
Roof Type Composition
Private Pool No
Building
Lot Description Subdivision Lot
Story 1
Foundation Slab
Lot Size Range 0 Up To 1/4 Acre
Sewer Public Sewer
Water Public Water
Structure Type Brick,Wood
New Construction No
Schools
Elementary Schools Cummings Elementary School
Middle Schools Holub Middle School
High Schools Aisd Draw
School District 2 - Alief
Others
HOA Fee Include Recreational Facilities
Senior Community No
Restrictions Deed Restrictions
Tax ID 102-379-000-0013
Acceptable Financing Cash Sale, Conventional, FHA, Investor, VA
Tax Rate 2.1332
Disclosures Sellers Disclosure
Listing Terms Cash Sale, Conventional, FHA, Investor, VA
Financing Cash Sale,Conventional,FHA,Investor,VA
Special Listing Condition Sellers Disclosure
Read Less Info
Want to know what your home might be worth? Contact us for a FREE valuation!

Our team is ready to help you sell your home for the highest possible price ASAP

Bought with Real Broker, LLC
Learn More About LPT Realty
Agent | License ID: 0676724

