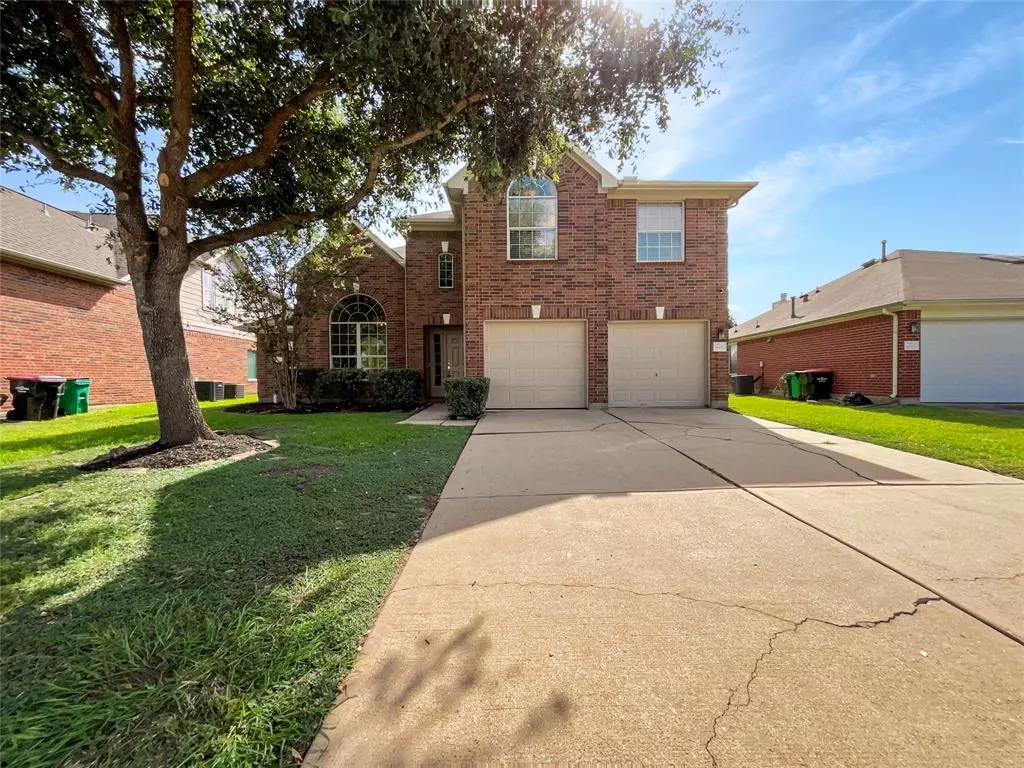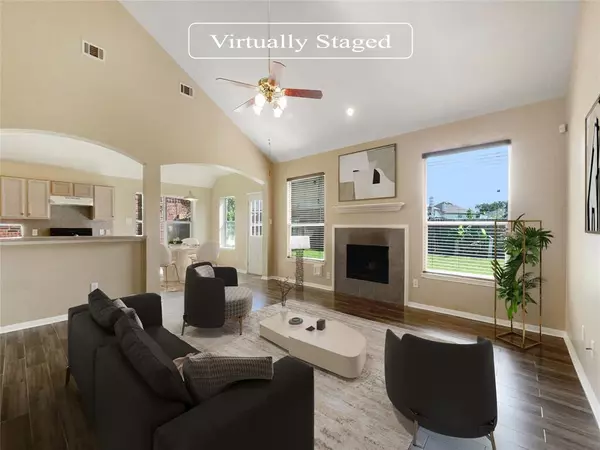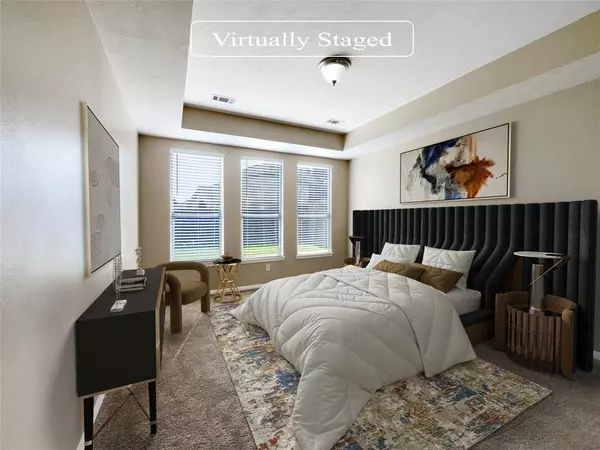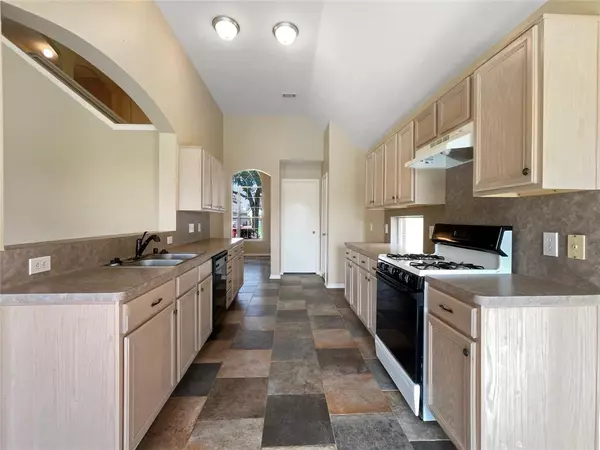$322,000
For more information regarding the value of a property, please contact us for a free consultation.
4 Beds
2 Baths
2,583 SqFt
SOLD DATE : 12/23/2024
Key Details
Property Type Single Family Home
Listing Status Sold
Purchase Type For Sale
Square Footage 2,583 sqft
Price per Sqft $124
Subdivision Park At Mission Glen Sec 2
MLS Listing ID 72721215
Sold Date 12/23/24
Style Traditional
Bedrooms 4
Full Baths 2
HOA Fees $37/ann
HOA Y/N 1
Year Built 2002
Annual Tax Amount $5,263
Tax Year 2023
Lot Size 7,590 Sqft
Acres 0.1742
Property Description
Welcome to this elegant home, offering a harmonious living experience. The neutral paint scheme enhances the timeless design while allowing every detail to stand out. Cozy winters are a given, thanks to the comforting fireplace that anchors the main room. The kitchen, boasting an accent backsplash, combines style and functionality, providing ample storage. The primary bathroom is your haven, featuring double sinks and a separate tub and shower for ultimate relaxation. Outdoor living is a gem of this property, with a patio perfect for morning coffee or sunset dinners. The fenced-in backyard extends your living space, offering privacy for peaceful moments or entertaining. This refined home awaits your visit to truly appreciate its charm.
Location
State TX
County Fort Bend
Area Mission Bend Area
Interior
Interior Features Alarm System - Owned
Heating Central Gas
Cooling Central Electric
Flooring Carpet, Tile
Fireplaces Number 1
Fireplaces Type Gas Connections
Exterior
Parking Features Attached Garage
Garage Spaces 2.0
Roof Type Composition
Private Pool No
Building
Lot Description Other
Story 2
Foundation Slab
Lot Size Range 0 Up To 1/4 Acre
Sewer Public Sewer
Water Public Water
Structure Type Brick
New Construction No
Schools
Elementary Schools Mission West Elementary School
Middle Schools Hodges Bend Middle School
High Schools Bush High School
School District 19 - Fort Bend
Others
HOA Fee Include Other
Senior Community No
Restrictions Unknown
Tax ID 5723-02-002-0170-907
Acceptable Financing Cash Sale, Conventional, FHA, VA
Tax Rate 1.9934
Disclosures Sellers Disclosure
Listing Terms Cash Sale, Conventional, FHA, VA
Financing Cash Sale,Conventional,FHA,VA
Special Listing Condition Sellers Disclosure
Read Less Info
Want to know what your home might be worth? Contact us for a FREE valuation!

Our team is ready to help you sell your home for the highest possible price ASAP

Bought with Trust Real Estate
Learn More About LPT Realty
Agent | License ID: 0676724






