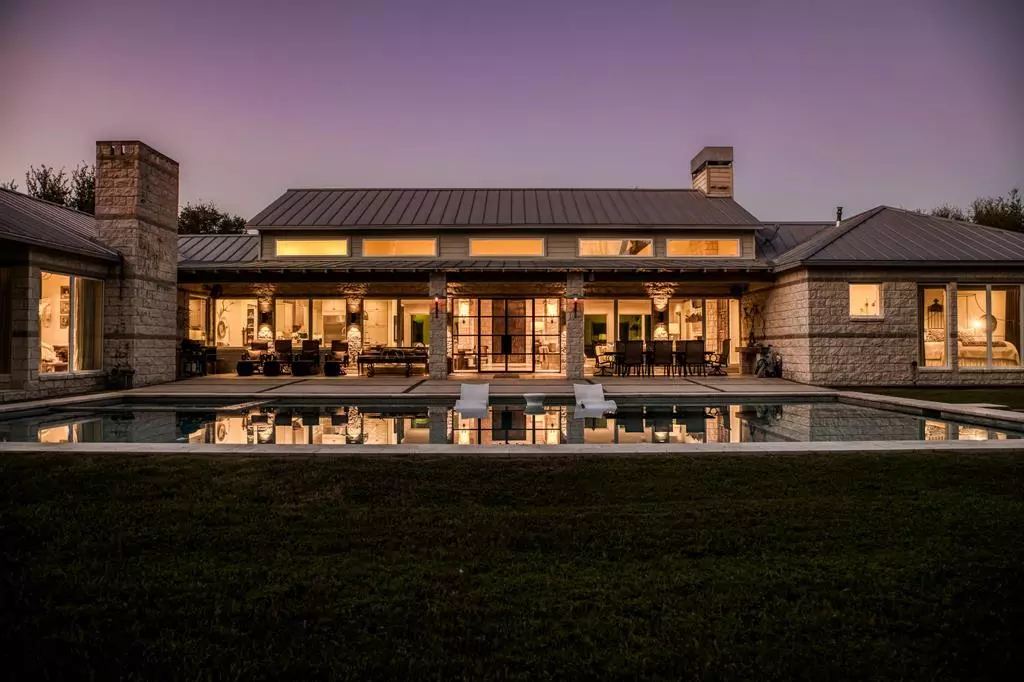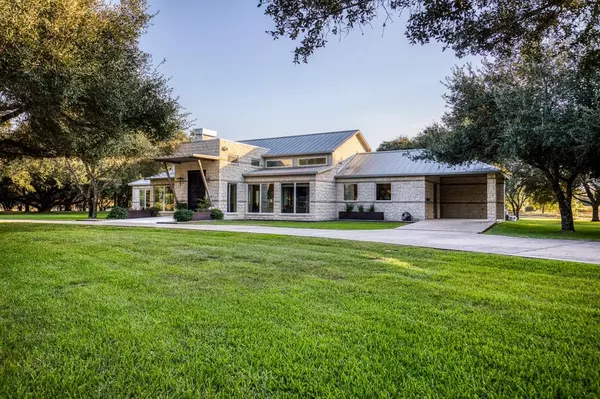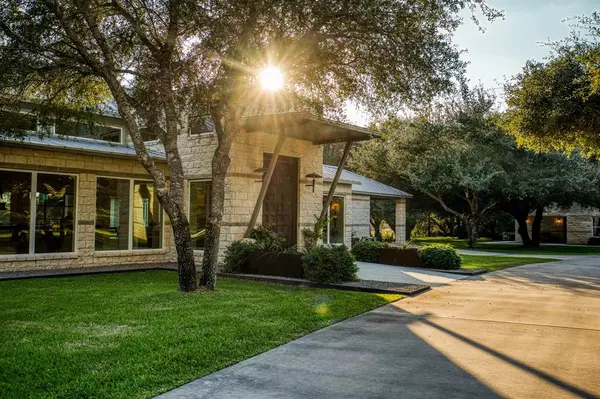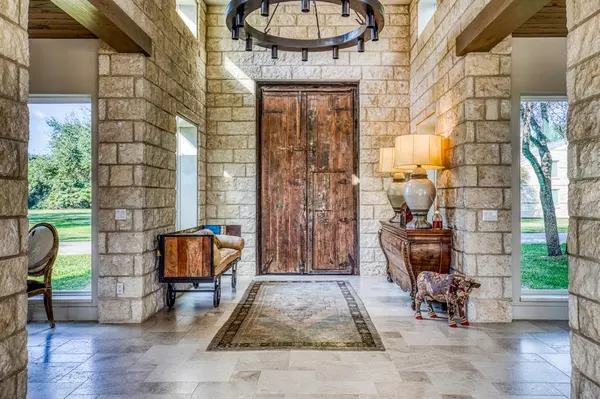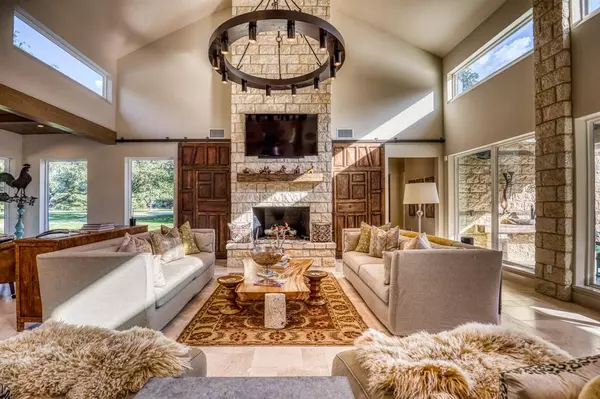$4,999,999
For more information regarding the value of a property, please contact us for a free consultation.
3 Beds
3.1 Baths
4,430 SqFt
SOLD DATE : 12/23/2024
Key Details
Property Type Vacant Land
Listing Status Sold
Purchase Type For Sale
Square Footage 4,430 sqft
Price per Sqft $1,072
MLS Listing ID 13834810
Sold Date 12/23/24
Style Other Style,Ranch
Bedrooms 3
Full Baths 3
Half Baths 1
Year Built 2018
Annual Tax Amount $19,000
Tax Year 2023
Lot Size 46.868 Acres
Acres 46.868
Property Description
This luxurious -/+46-acre private retreat is being offered fully furnished. A blending of natural beauty with unparalleled custom features, the property boasts sprawling oak trees and a healthy stocked lake with private fishing pier. Outdoor amenities include two expansive workshops, an outdoor fireplace and scenic trails. The custom-built home is an architectural masterpiece, featuring high-end finishes and extraordinary details. Furnished with rare pieces collected from world travels, the home exudes global sophistication. Old-world doors, around which the home was designed, infuse history into every room. In addition to the main home the 4-guest cottages offer an additional 8 bedrooms and 5 bathrooms allowing plenty of space for entertaining guests and family. The sprawling razor-edged pool and spa overlook a serene setting, offering breathtaking sunset views, making this estate the epitome of luxury and tranquility. **A detailed buyer's packet is available upon request. **
Location
State TX
County Austin
Rooms
Bedroom Description En-Suite Bath
Other Rooms Family Room, Guest Suite, Guest Suite w/Kitchen, Quarters/Guest House, Utility Room in House
Master Bathroom Primary Bath: Double Sinks, Primary Bath: Separate Shower, Primary Bath: Soaking Tub, Secondary Bath(s): Shower Only, Vanity Area
Den/Bedroom Plus 11
Kitchen Kitchen open to Family Room, Pots/Pans Drawers, Second Sink, Soft Closing Cabinets, Soft Closing Drawers, Under Cabinet Lighting, Walk-in Pantry
Interior
Interior Features Alarm System - Owned, Fire/Smoke Alarm, Formal Entry/Foyer, High Ceiling, Refrigerator Included, Spa/Hot Tub, Washer Included, Water Softener - Owned, Window Coverings, Wine/Beverage Fridge
Heating Central Electric
Cooling Central Electric
Flooring Travertine, Wood
Fireplaces Number 2
Fireplaces Type Gaslog Fireplace
Exterior
Parking Features Detached Garage, Oversized Garage, Tandem
Carport Spaces 2
Garage Description Additional Parking, Auto Driveway Gate, Auto Garage Door Opener, Boat Parking, Circle Driveway, Double-Wide Driveway, Driveway Gate, Extra Driveway, Golf Cart Garage, RV Parking, Workshop
Pool Gunite, In Ground, Pool With Hot Tub Attached
Waterfront Description Lake View
Improvements 2 or More Barns,Cross Fenced,Deer Stand,Fenced,Guest House,Lakes,Pastures,Sauna,Spa/Hot Tub,Storage Shed
Accessibility Automatic Gate
Private Pool Yes
Building
Lot Description Cleared, Water View, Wooded
Story 1
Foundation Slab
Lot Size Range 20 Up to 50 Acres
Sewer Septic Tank
Water Well
New Construction No
Schools
Elementary Schools Sealy Elementary School
Middle Schools Sealy Junior High School
High Schools Sealy High School
School District 109 - Sealy
Others
Senior Community No
Restrictions Horses Allowed,Restricted
Tax ID R000069106
Energy Description Digital Program Thermostat,Energy Star Appliances,High-Efficiency HVAC,Insulated Doors,Insulated/Low-E windows
Acceptable Financing Cash Sale, Conventional
Tax Rate 1.5623
Disclosures Sellers Disclosure
Listing Terms Cash Sale, Conventional
Financing Cash Sale,Conventional
Special Listing Condition Sellers Disclosure
Read Less Info
Want to know what your home might be worth? Contact us for a FREE valuation!

Our team is ready to help you sell your home for the highest possible price ASAP

Bought with La Gloria Land Company
Learn More About LPT Realty

Agent | License ID: 0676724

