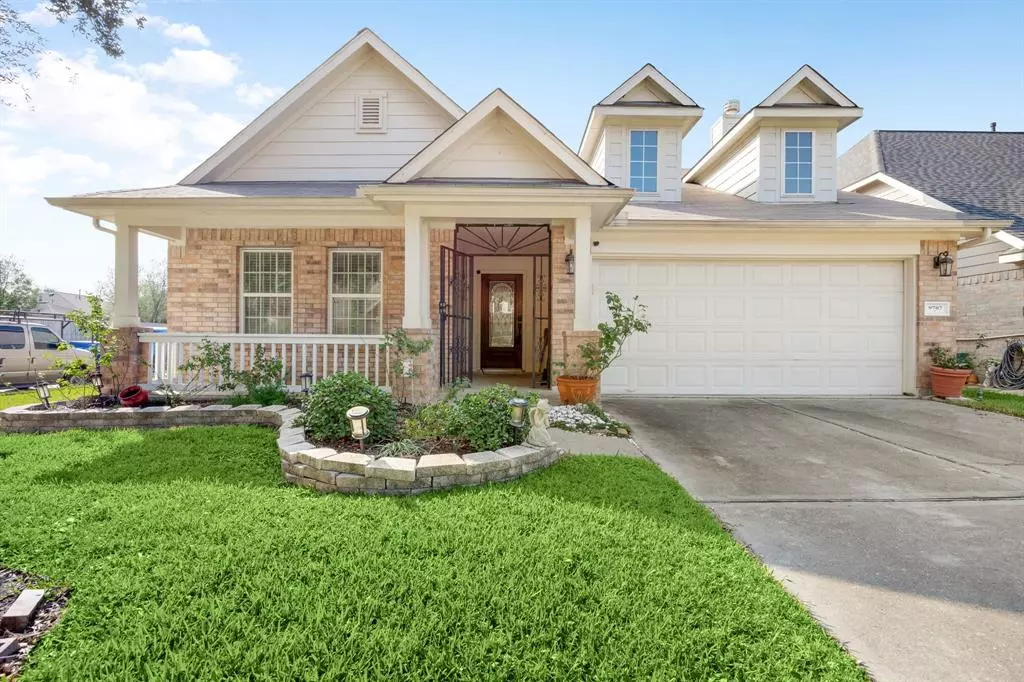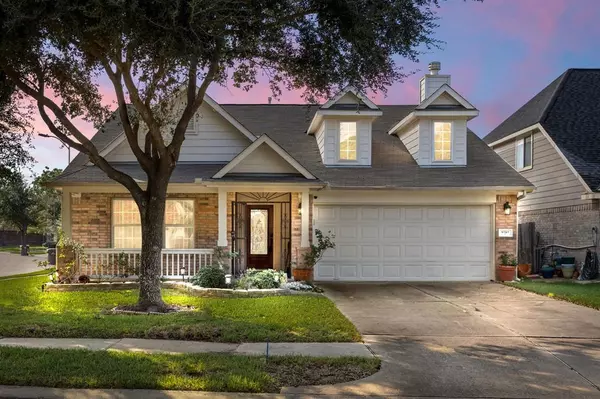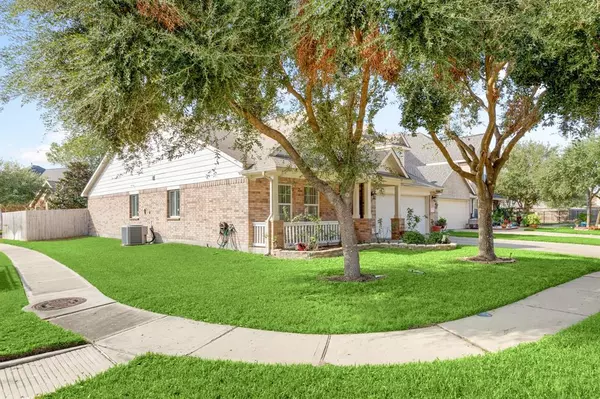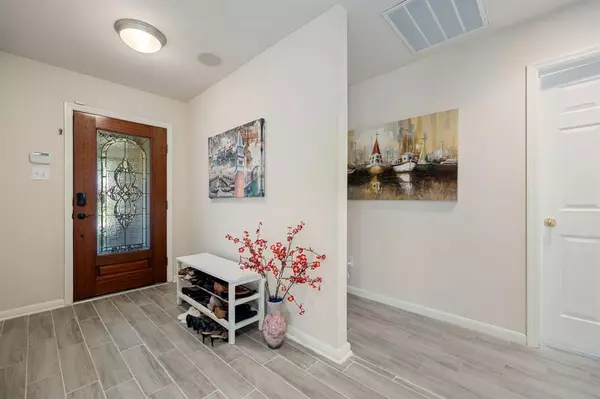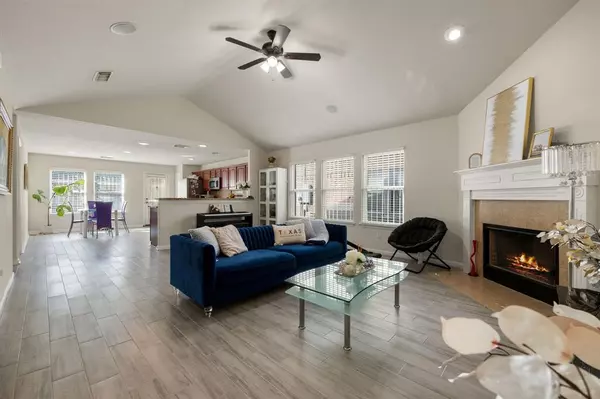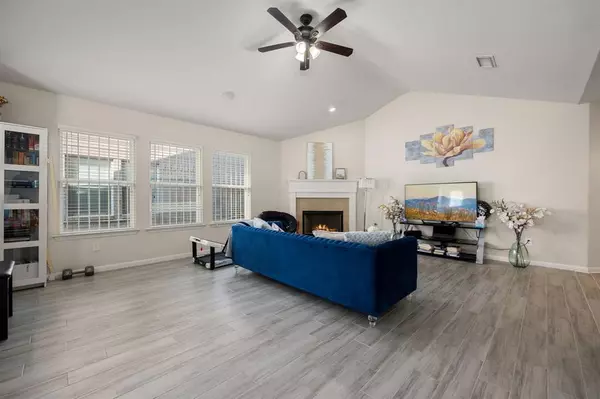$310,000
For more information regarding the value of a property, please contact us for a free consultation.
4 Beds
2 Baths
1,875 SqFt
SOLD DATE : 12/19/2024
Key Details
Property Type Single Family Home
Listing Status Sold
Purchase Type For Sale
Square Footage 1,875 sqft
Price per Sqft $159
Subdivision Parkland Place Sec 03
MLS Listing ID 59636931
Sold Date 12/19/24
Style Ranch
Bedrooms 4
Full Baths 2
HOA Fees $29/ann
HOA Y/N 1
Year Built 2006
Annual Tax Amount $5,367
Tax Year 2023
Lot Size 5,589 Sqft
Acres 0.1283
Property Description
Welcome to this desirable, well-maintained home on a corner lot, offering 4 beds and 2 baths. As you step inside, you'll be greeted by an open-concept living space filled with natural light, featuring a cozy fireplace and high ceilings in the living room. The formal living room leads to a spacious kitchen with granite countertops, stainless steel appliances, ample cabinet space, a breakfast area, and breakfast bar. The private master suite is a tranquil retreat, complete with an en-suite bathroom that includes double vanities, a walk-in shower, and a soaking bathtub, and a large closet. Other bedrooms are also spacious as well. NO CARPET with beautiful tile flooring throughout. Step outside to discover a spacious, landscaped backyard—ideal for play, relaxation, and outdoor activities. With quick access to major highways 290 and Beltway 8. Don't miss the chance to make this lovely home yours—schedule a showing today!
Location
State TX
County Harris
Area Northwest Houston
Rooms
Bedroom Description All Bedrooms Down,Primary Bed - 1st Floor,Walk-In Closet
Other Rooms 1 Living Area, Breakfast Room, Kitchen/Dining Combo, Living Area - 1st Floor, Utility Room in House
Master Bathroom Primary Bath: Double Sinks, Primary Bath: Tub/Shower Combo, Secondary Bath(s): Separate Shower
Kitchen Breakfast Bar, Kitchen open to Family Room
Interior
Heating Central Gas
Cooling Central Electric
Flooring Tile
Fireplaces Number 1
Fireplaces Type Gas Connections
Exterior
Exterior Feature Back Yard Fenced, Porch
Parking Features Attached Garage
Garage Spaces 2.0
Roof Type Composition
Private Pool No
Building
Lot Description Corner
Story 1
Foundation Slab
Lot Size Range 0 Up To 1/4 Acre
Sewer Public Sewer
Water Public Water
Structure Type Brick,Cement Board,Wood
New Construction No
Schools
Elementary Schools Ermel Elementary School
Middle Schools Garcia Middle School (Aldine)
High Schools Eisenhower High School
School District 1 - Aldine
Others
Senior Community No
Restrictions Deed Restrictions
Tax ID 127-086-001-0005
Acceptable Financing Cash Sale, Conventional, FHA, VA
Tax Rate 2.2598
Disclosures Sellers Disclosure
Listing Terms Cash Sale, Conventional, FHA, VA
Financing Cash Sale,Conventional,FHA,VA
Special Listing Condition Sellers Disclosure
Read Less Info
Want to know what your home might be worth? Contact us for a FREE valuation!

Our team is ready to help you sell your home for the highest possible price ASAP

Bought with eXp Realty LLC
Learn More About LPT Realty
Agent | License ID: 0676724

