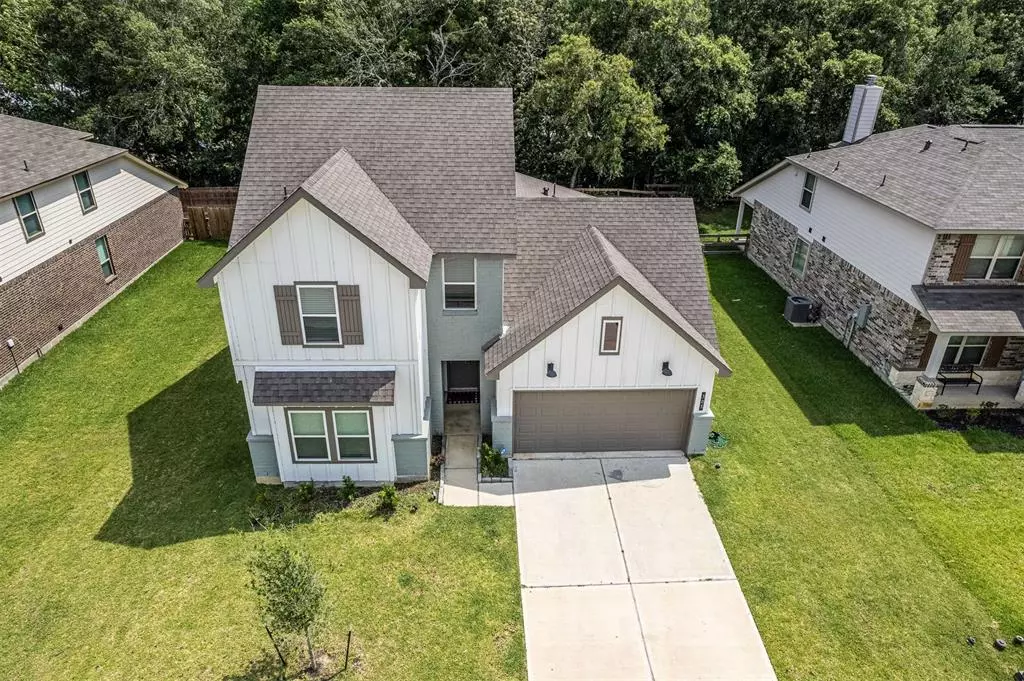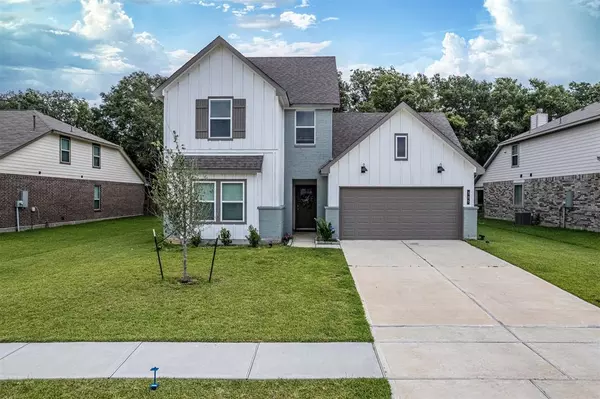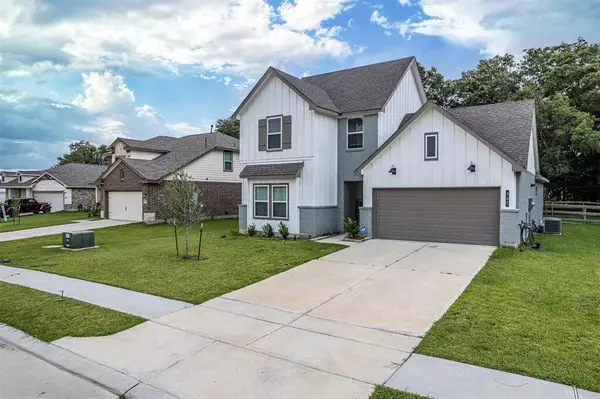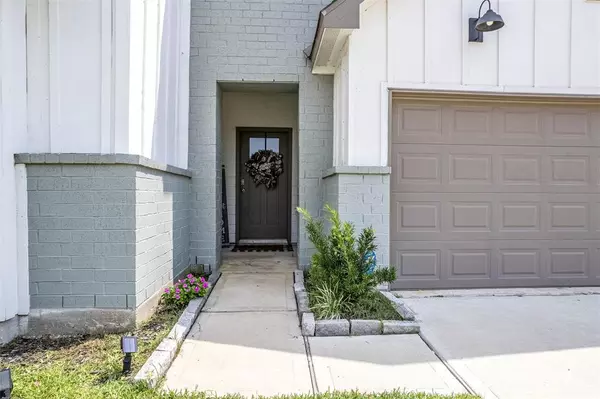$299,999
For more information regarding the value of a property, please contact us for a free consultation.
4 Beds
3 Baths
2,275 SqFt
SOLD DATE : 12/20/2024
Key Details
Property Type Single Family Home
Listing Status Sold
Purchase Type For Sale
Square Footage 2,275 sqft
Price per Sqft $131
Subdivision Lakeway
MLS Listing ID 49685820
Sold Date 12/20/24
Style Traditional
Bedrooms 4
Full Baths 3
HOA Fees $62/ann
HOA Y/N 1
Year Built 2021
Annual Tax Amount $7,506
Tax Year 2023
Lot Size 10,075 Sqft
Acres 0.2313
Property Description
Introducing 305 Lakeway, an exquisite 4-bedroom, 3-bathroom residence featuring a contemporary open floor plan complemented by elegant vinyl flooring and like brand new carpet in the bedrooms for added comfort. The expansive kitchen is equipped with 42-inch cabinets for ample storage, stunning quartz countertops, and a sizable island that seamlessly transitions into the family room and breakfast nook. The home's layout includes a primary suite on the ground floor, complete with updated countertops and cabinetry, alongside an additional bedroom and full bath for ultimate convenience. Ascend to the second floor to discover a spacious game room, full bathroom, and two additional bedrooms. The exterior offers a private, fully fenced backyard with the luxury of no back neighbors. Situated in a quaint neighborhood with walking distance to the water, this property is ideal for families in search of both sophistication and space. Come see this amazing property today!
Location
State TX
County Chambers
Area Chambers County East
Rooms
Bedroom Description 2 Bedrooms Down,Primary Bed - 1st Floor
Other Rooms 1 Living Area, Gameroom Up, Living Area - 1st Floor, Utility Room in House
Master Bathroom Full Secondary Bathroom Down, Primary Bath: Shower Only, Secondary Bath(s): Tub/Shower Combo, Vanity Area
Kitchen Breakfast Bar, Island w/o Cooktop, Kitchen open to Family Room, Pantry
Interior
Interior Features Fire/Smoke Alarm
Heating Central Gas
Cooling Central Electric
Flooring Carpet, Tile, Vinyl Plank
Exterior
Exterior Feature Back Yard Fenced, Porch
Parking Features Attached Garage
Garage Spaces 2.0
Roof Type Composition
Street Surface Concrete
Private Pool No
Building
Lot Description Subdivision Lot
Story 2
Foundation Slab
Lot Size Range 0 Up To 1/4 Acre
Water Water District
Structure Type Brick,Cement Board,Wood
New Construction No
Schools
Elementary Schools Anahuac Elementary School
Middle Schools Anahuac Middle School
High Schools Anahuac High School
School District 4 - Anahuac
Others
Senior Community No
Restrictions Deed Restrictions
Tax ID 64890
Energy Description Digital Program Thermostat,Energy Star/CFL/LED Lights,HVAC>13 SEER,Insulated/Low-E windows
Acceptable Financing Cash Sale, Conventional, FHA, USDA Loan, VA
Tax Rate 2.1698
Disclosures Sellers Disclosure
Green/Energy Cert Energy Star Qualified Home
Listing Terms Cash Sale, Conventional, FHA, USDA Loan, VA
Financing Cash Sale,Conventional,FHA,USDA Loan,VA
Special Listing Condition Sellers Disclosure
Read Less Info
Want to know what your home might be worth? Contact us for a FREE valuation!

Our team is ready to help you sell your home for the highest possible price ASAP

Bought with eXp Realty LLC
Learn More About LPT Realty
Agent | License ID: 0676724






