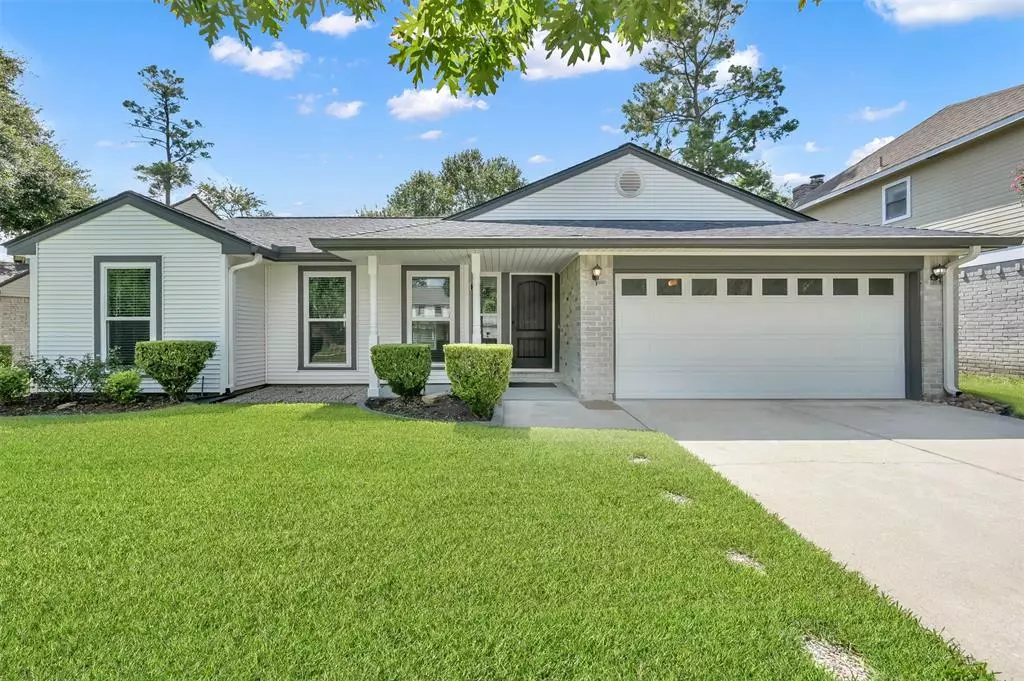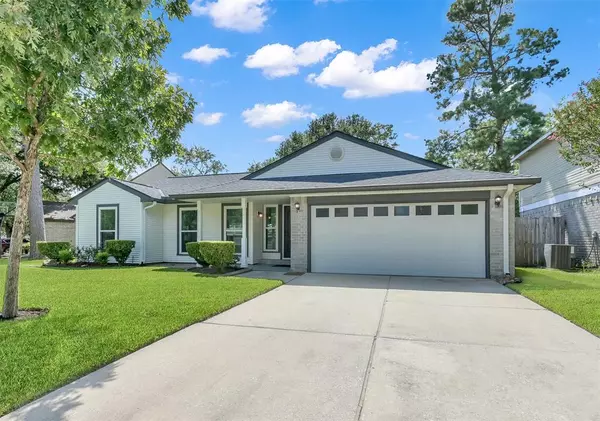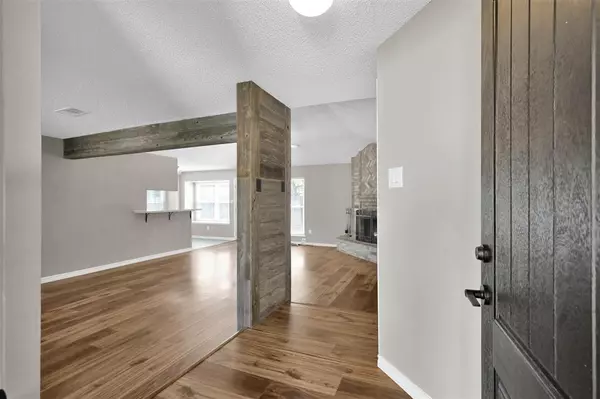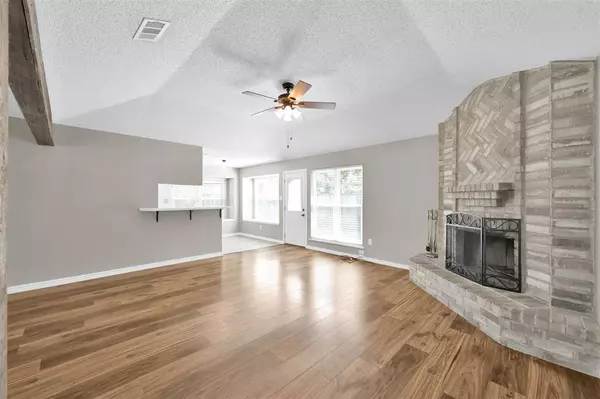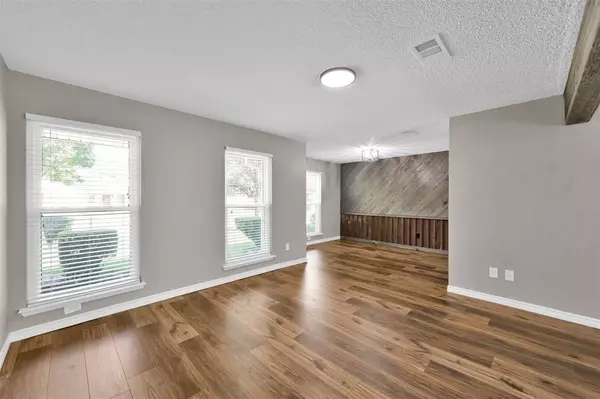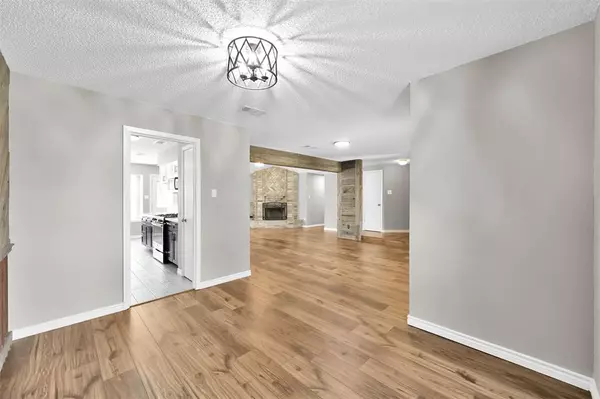$278,000
For more information regarding the value of a property, please contact us for a free consultation.
4 Beds
2 Baths
1,806 SqFt
SOLD DATE : 12/20/2024
Key Details
Property Type Single Family Home
Listing Status Sold
Purchase Type For Sale
Square Footage 1,806 sqft
Price per Sqft $150
Subdivision Oakwood Glen West Sec 02
MLS Listing ID 59958387
Sold Date 12/20/24
Style Other Style
Bedrooms 4
Full Baths 2
HOA Fees $57/ann
HOA Y/N 1
Year Built 1982
Annual Tax Amount $4,448
Tax Year 2023
Lot Size 8,250 Sqft
Acres 0.1894
Property Description
Welcome to your dream home! This beautifully updated 4-bedroom, 2-bathroom residence is nestled in a sought-after subdivision, offering a perfect blend of modern convenience and community amenities.
Step inside to discover a bright and spacious interior, featuring a contemporary open floor plan, stylish finishes, and an abundance of natural light. The updated kitchen boasts sleek countertops and stainless steel appliances, ideal for family gatherings and entertaining.
Enjoy the serene outdoor space, perfect for relaxation or hosting friends, with a well-maintained yard ready for your personal touch. The home also features energy-efficient windows with a lifetime transferable warranty, ensuring peace of mind for years to come.
Residents can take advantage of community amenities such as parks, tennis courts, swimming pool and a clubhouse, fostering a vibrant neighborhood atmosphere. Don't miss this opportunity to make this stunning home yours! Schedule a showing today!
Location
State TX
County Harris
Area Champions Area
Rooms
Bedroom Description All Bedrooms Down,En-Suite Bath,Walk-In Closet
Other Rooms 1 Living Area, Entry, Family Room, Kitchen/Dining Combo, Living Area - 1st Floor, Utility Room in House
Master Bathroom Secondary Bath(s): Double Sinks, Secondary Bath(s): Tub/Shower Combo
Kitchen Kitchen open to Family Room
Interior
Heating Central Gas
Cooling Central Electric
Flooring Laminate
Fireplaces Number 1
Fireplaces Type Wood Burning Fireplace
Exterior
Parking Features Attached Garage
Pool In Ground
Roof Type Composition
Private Pool No
Building
Lot Description Cleared, Other, Subdivision Lot
Story 1
Foundation Slab
Lot Size Range 0 Up To 1/4 Acre
Sewer Public Sewer
Water Public Water
Structure Type Brick,Other
New Construction No
Schools
Elementary Schools Ehrhardt Elementary School
Middle Schools Kleb Intermediate School
High Schools Klein High School
School District 32 - Klein
Others
HOA Fee Include Clubhouse,Grounds,Other
Senior Community No
Restrictions Deed Restrictions
Tax ID 114-478-005-0013
Tax Rate 2.1336
Disclosures Sellers Disclosure
Special Listing Condition Sellers Disclosure
Read Less Info
Want to know what your home might be worth? Contact us for a FREE valuation!

Our team is ready to help you sell your home for the highest possible price ASAP

Bought with Diverse City Realty
Learn More About LPT Realty
Agent | License ID: 0676724

