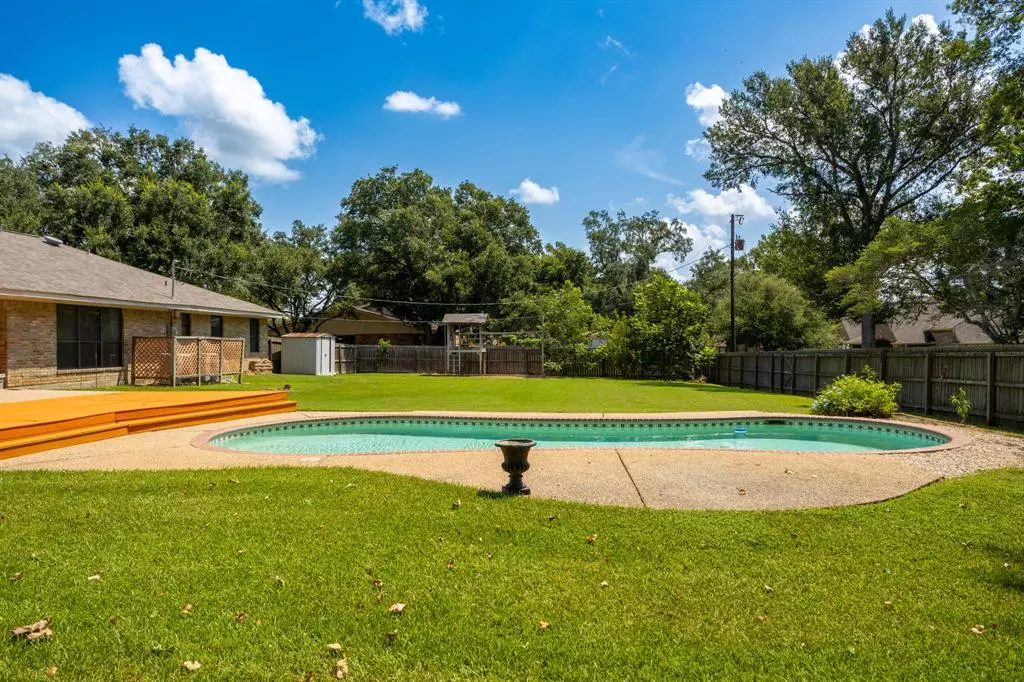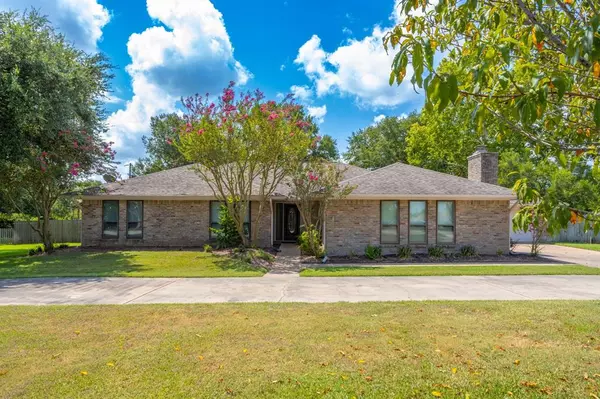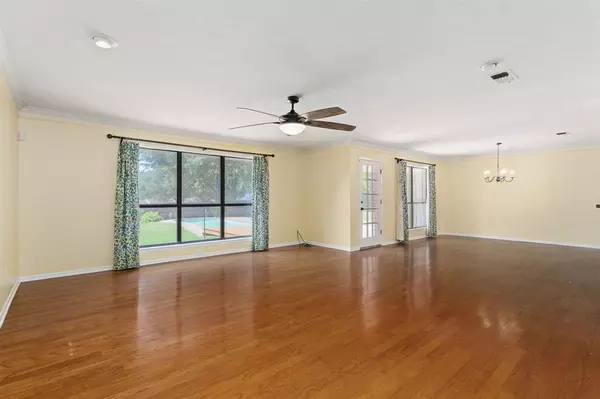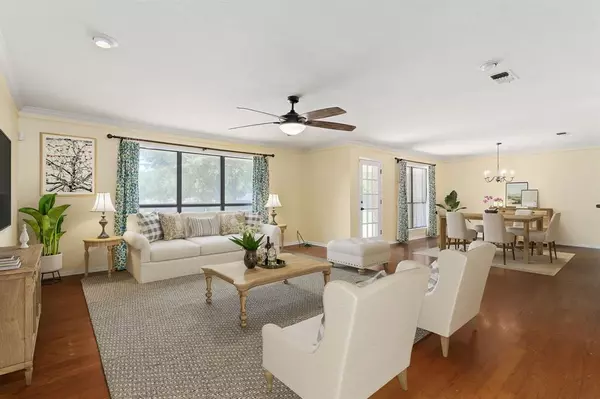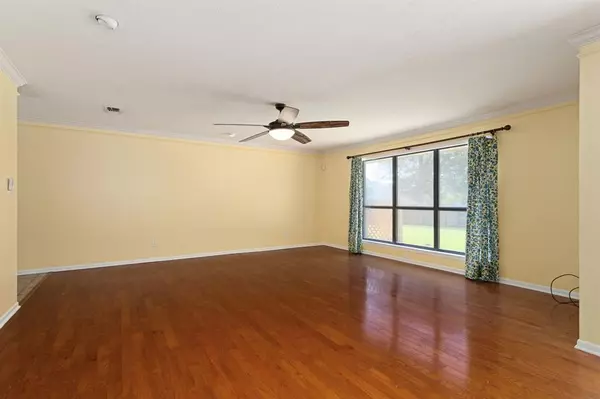$520,000
For more information regarding the value of a property, please contact us for a free consultation.
4 Beds
2 Baths
2,806 SqFt
SOLD DATE : 12/19/2024
Key Details
Property Type Single Family Home
Listing Status Sold
Purchase Type For Sale
Square Footage 2,806 sqft
Price per Sqft $178
Subdivision Gun & Rod Estates
MLS Listing ID 59264267
Sold Date 12/19/24
Style Ranch
Bedrooms 4
Full Baths 2
Year Built 1983
Annual Tax Amount $4,018
Tax Year 2023
Lot Size 0.587 Acres
Acres 0.5871
Property Description
It's all about Location!
Here's a beauty in Brenham's one and only Gun & Rod Estates.
This 4/2/2 approximately 2,806 sq. ft. home sits on 0.57, which is a wonderful size lot.
Please Note: Some of the photographs are Virtually Staged.
With two living spaces, there is plenty of room for family and friends. You'll have lots of company, when they find out you have a sparkling pool, large deck and room for lots of outdoor furniture and BBQ pit. The backyard is so big, you can plant a garden and grill your very own vegetables!
You will enjoy cooking in the oversize eat in kitchen, with coffee bar, which is open to both living & dining room.
The main living room has a gorgeous stone fireplace, wet bar and wall of build-in shelving for books, collectibles and photos.
The Owner's Suite is an amazing size, plenty of room for a King size bed and a sitting area.
Centrally located to everything Brenham as to offer. You'll be close to Hwy 290 to commute to Houston or Austin.
Location
State TX
County Washington
Rooms
Bedroom Description All Bedrooms Down
Other Rooms 1 Living Area, Breakfast Room, Family Room
Master Bathroom Full Secondary Bathroom Down, Primary Bath: Double Sinks, Primary Bath: Shower Only, Secondary Bath(s): Tub/Shower Combo
Kitchen Kitchen open to Family Room, Pantry, Under Cabinet Lighting
Interior
Interior Features Alarm System - Leased, Crown Molding, Wet Bar
Heating Central Electric
Cooling Central Electric
Flooring Carpet, Tile, Wood
Fireplaces Number 1
Fireplaces Type Gas Connections, Wood Burning Fireplace
Exterior
Exterior Feature Back Yard, Back Yard Fenced, Patio/Deck, Storage Shed
Parking Features Attached Garage
Garage Spaces 2.0
Garage Description Circle Driveway
Pool In Ground
Roof Type Composition
Street Surface Asphalt
Private Pool Yes
Building
Lot Description Subdivision Lot
Story 1
Foundation Slab
Lot Size Range 1/4 Up to 1/2 Acre
Sewer Septic Tank
Water Public Water, Well
Structure Type Brick
New Construction No
Schools
Elementary Schools Bisd Draw
Middle Schools Brenham Junior High School
High Schools Brenham High School
School District 137 - Brenham
Others
Senior Community No
Restrictions Deed Restrictions
Tax ID R22948
Energy Description Ceiling Fans
Acceptable Financing Cash Sale, Conventional
Tax Rate 1.1896
Disclosures Sellers Disclosure
Listing Terms Cash Sale, Conventional
Financing Cash Sale,Conventional
Special Listing Condition Sellers Disclosure
Read Less Info
Want to know what your home might be worth? Contact us for a FREE valuation!

Our team is ready to help you sell your home for the highest possible price ASAP

Bought with Hodde Real Estate Company
Learn More About LPT Realty

Agent | License ID: 0676724

