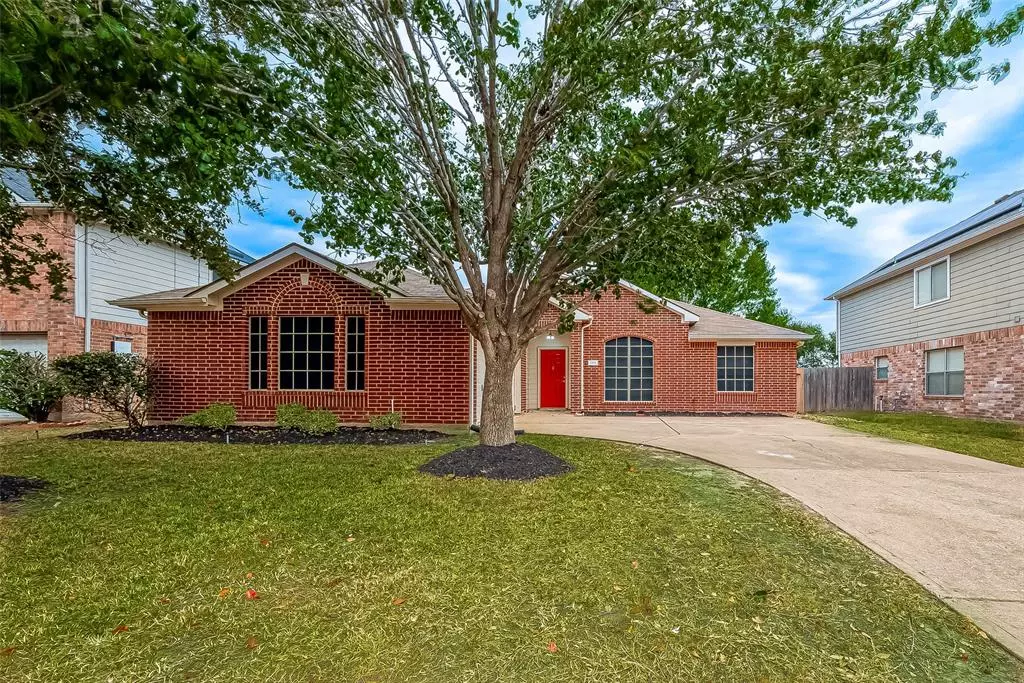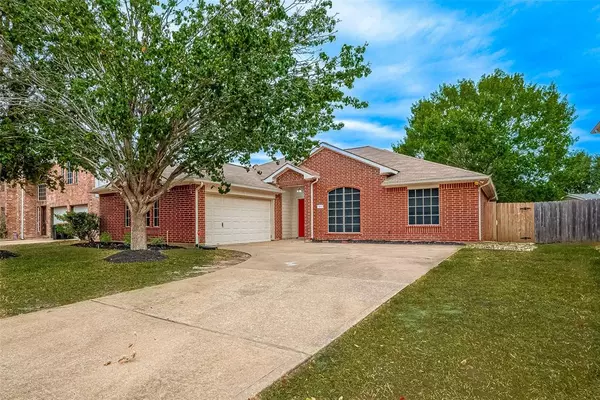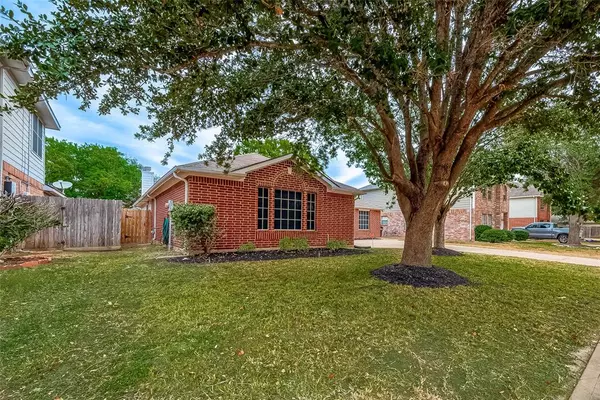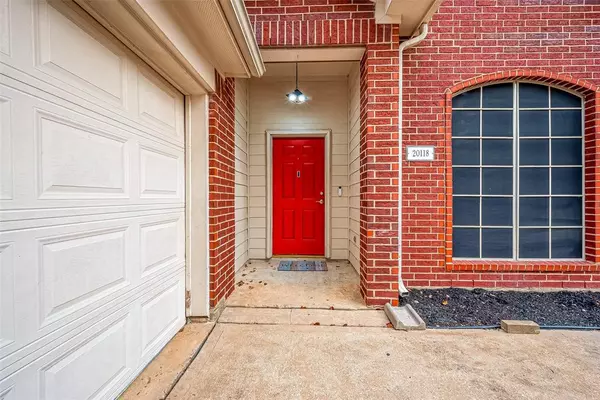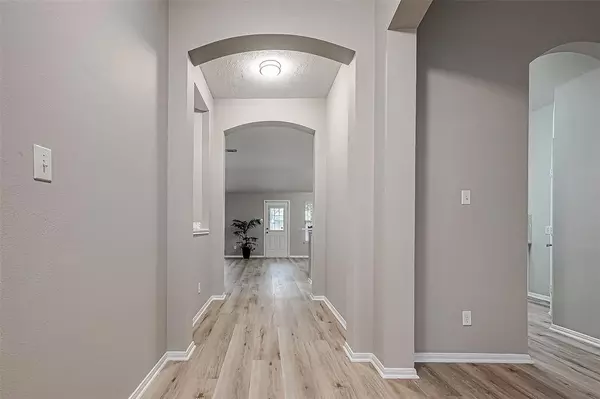$300,000
For more information regarding the value of a property, please contact us for a free consultation.
3 Beds
2 Baths
1,976 SqFt
SOLD DATE : 12/19/2024
Key Details
Property Type Single Family Home
Listing Status Sold
Purchase Type For Sale
Square Footage 1,976 sqft
Price per Sqft $148
Subdivision Estates Highland Creek 04
MLS Listing ID 52715502
Sold Date 12/19/24
Style Traditional
Bedrooms 3
Full Baths 2
HOA Fees $43/ann
HOA Y/N 1
Year Built 2002
Annual Tax Amount $6,430
Tax Year 2023
Lot Size 7,701 Sqft
Acres 0.1768
Property Description
BEAUTIFUL 3-bed, 2-bath single-story home located in the desirable Estates of Highland Creek, nestled on a peaceful cul-de-sac. This home boasts mature landscaping, fresh paint, an inviting open foyer, charming art niche display areas, hard surface flooring throughout, and loads of natural light. The open-concept floorplan features a formal dining room, a spacious living room with a cozy corner fireplace, and a recently renovated kitchen with gorgeous Quartz counters, subway tile backsplash, brand-new stainless appliances, a gas range, a breakfast bar with seating, and a pantry for ample storage. Two guest bedrooms share a full guest bath. The fully fenced backyard includes a patio perfect for outdoor relaxation, and the 2-car garage offers sheltered parking and storage. The recently replaced HVAC system (2023) ensures year-round comfort. Walking distance to schools and close to shopping and the tollway, this home is ideal for both comfort and convenience. Look for the RED front door!
Location
State TX
County Harris
Area Bear Creek South
Rooms
Bedroom Description All Bedrooms Down,En-Suite Bath,Primary Bed - 1st Floor,Split Plan,Walk-In Closet
Other Rooms Breakfast Room, Formal Dining, Living Area - 1st Floor, Utility Room in House
Master Bathroom Primary Bath: Double Sinks, Primary Bath: Shower Only, Vanity Area
Kitchen Breakfast Bar, Pantry
Interior
Interior Features Formal Entry/Foyer, High Ceiling
Heating Central Gas
Cooling Central Electric
Flooring Tile, Vinyl Plank
Fireplaces Number 1
Exterior
Exterior Feature Back Yard, Back Yard Fenced, Patio/Deck
Parking Features Attached Garage
Garage Spaces 2.0
Roof Type Composition
Private Pool No
Building
Lot Description Cul-De-Sac, Subdivision Lot
Faces South
Story 1
Foundation Slab
Lot Size Range 0 Up To 1/4 Acre
Water Water District
Structure Type Brick,Cement Board,Wood
New Construction No
Schools
Elementary Schools Duryea Elementary School
Middle Schools Hopper Middle School
High Schools Cypress Springs High School
School District 13 - Cypress-Fairbanks
Others
Senior Community No
Restrictions Deed Restrictions
Tax ID 122-202-001-0005
Ownership Full Ownership
Energy Description Ceiling Fans
Acceptable Financing Cash Sale, Conventional, FHA, VA
Tax Rate 2.3081
Disclosures Mud, Other Disclosures, Sellers Disclosure
Listing Terms Cash Sale, Conventional, FHA, VA
Financing Cash Sale,Conventional,FHA,VA
Special Listing Condition Mud, Other Disclosures, Sellers Disclosure
Read Less Info
Want to know what your home might be worth? Contact us for a FREE valuation!

Our team is ready to help you sell your home for the highest possible price ASAP

Bought with Segue Real Estate Group
Learn More About LPT Realty

Agent | License ID: 0676724

