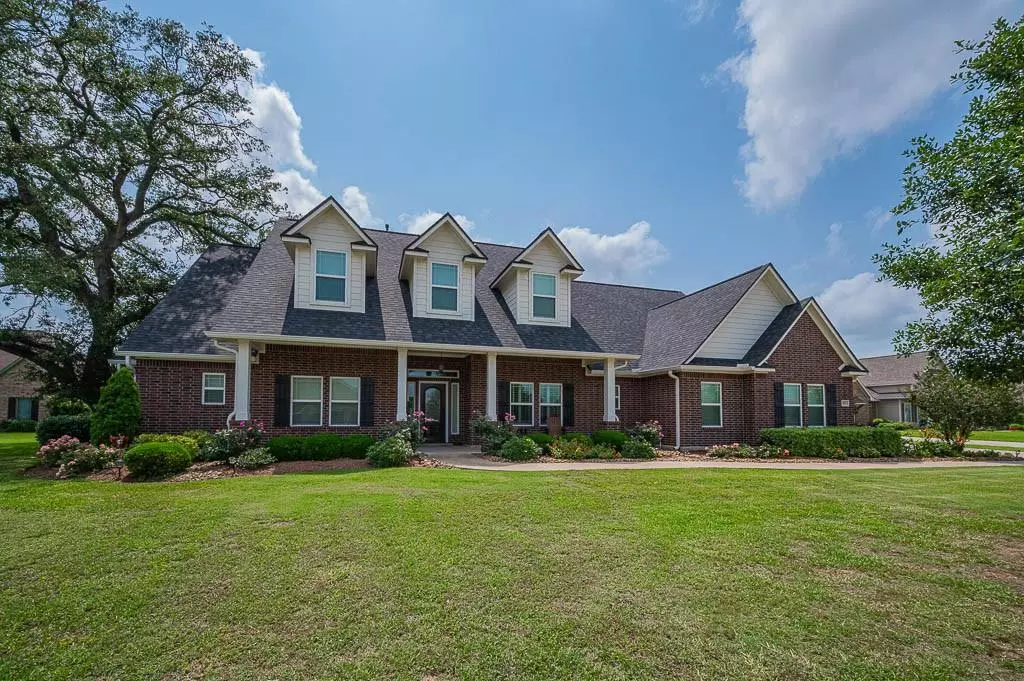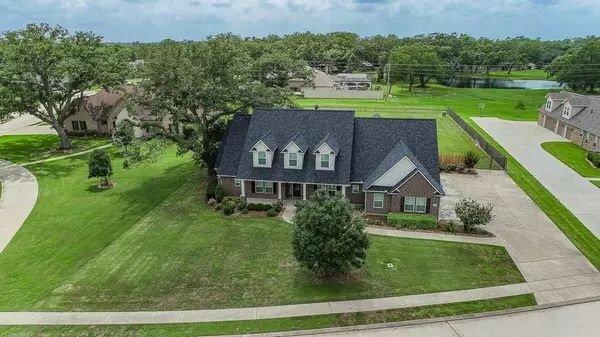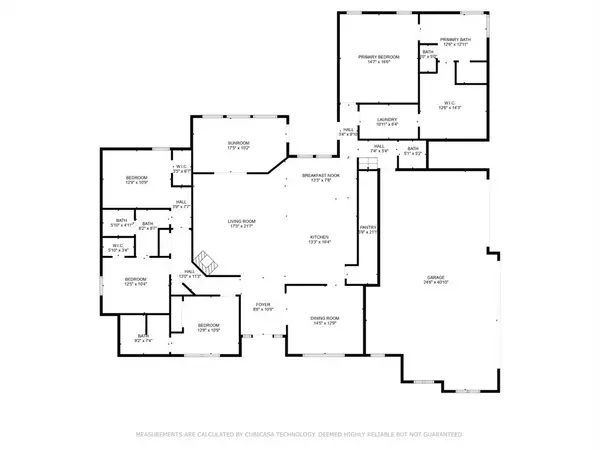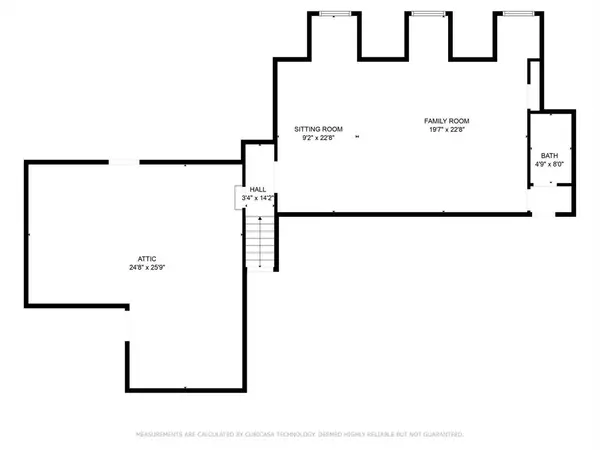$699,900
For more information regarding the value of a property, please contact us for a free consultation.
4 Beds
4.1 Baths
3,665 SqFt
SOLD DATE : 12/17/2024
Key Details
Property Type Single Family Home
Listing Status Sold
Purchase Type For Sale
Square Footage 3,665 sqft
Price per Sqft $187
Subdivision Heritage Oaks
MLS Listing ID 74477452
Sold Date 12/17/24
Style Traditional
Bedrooms 4
Full Baths 4
Half Baths 1
HOA Fees $25/ann
HOA Y/N 1
Year Built 2016
Annual Tax Amount $13,977
Tax Year 2023
Lot Size 0.738 Acres
Acres 0.7384
Property Description
Experience custom living in this meticulously crafted home by renowned builder Chris Peltier. Boasting 4 generously sized bedrooms all on the 1st floor! 2 secondary bedrooms connected by a convenient Jack&Jill bathroom, alongside a guest suite featuring its own full bathroom. The primary en suite featuring a sprawling closet, complete with a hidden room and is seamlessly linked to the laundry room for ultimate convenience. Entertain with ease in the open-concept common living area, complete with a stunning kitchen featuring a spacious island that flows into the living room. Don't miss the hidden gem of the pantry, offering unparalleled storage space. Indulge in relaxation in the sunlit sunroom. Upstairs, discover over 700 square feet of flex space with a walk-in closet & another full bathroom. The oversized lot provides ample space for a future pool & outdoor kitchen. With a 4 car garage to accommodate all your vehicles and toys, this home truly has it all.
Schedule a viewing today!
Location
State TX
County Brazoria
Area Angleton
Rooms
Bedroom Description All Bedrooms Down,En-Suite Bath,Primary Bed - 1st Floor,Split Plan,Walk-In Closet
Other Rooms Breakfast Room, Family Room, Formal Dining, Gameroom Up, Guest Suite, Kitchen/Dining Combo, Living Area - 1st Floor, Sun Room, Utility Room in House
Master Bathroom Half Bath, Primary Bath: Double Sinks, Primary Bath: Jetted Tub, Primary Bath: Separate Shower, Secondary Bath(s): Tub/Shower Combo, Vanity Area
Den/Bedroom Plus 5
Kitchen Breakfast Bar, Island w/o Cooktop, Kitchen open to Family Room, Walk-in Pantry
Interior
Interior Features Crown Molding, Formal Entry/Foyer, High Ceiling, Wet Bar
Heating Central Gas
Cooling Central Electric
Fireplaces Number 1
Fireplaces Type Gaslog Fireplace
Exterior
Exterior Feature Back Yard
Parking Features Attached Garage
Garage Spaces 4.0
Roof Type Composition
Private Pool No
Building
Lot Description Subdivision Lot
Story 1.5
Foundation Slab
Lot Size Range 1/2 Up to 1 Acre
Builder Name Chris Peltier
Sewer Public Sewer
Water Public Water
Structure Type Brick,Cement Board,Wood
New Construction No
Schools
Elementary Schools Westside Elementary School (Angleton)
Middle Schools Angleton Middle School
High Schools Angleton High School
School District 5 - Angleton
Others
Senior Community No
Restrictions Deed Restrictions
Tax ID 4823-6001-003
Energy Description Ceiling Fans
Acceptable Financing Cash Sale, Conventional, FHA, VA
Tax Rate 2.0299
Disclosures Sellers Disclosure
Listing Terms Cash Sale, Conventional, FHA, VA
Financing Cash Sale,Conventional,FHA,VA
Special Listing Condition Sellers Disclosure
Read Less Info
Want to know what your home might be worth? Contact us for a FREE valuation!

Our team is ready to help you sell your home for the highest possible price ASAP

Bought with eXp Realty, LLC
Learn More About LPT Realty

Agent | License ID: 0676724






