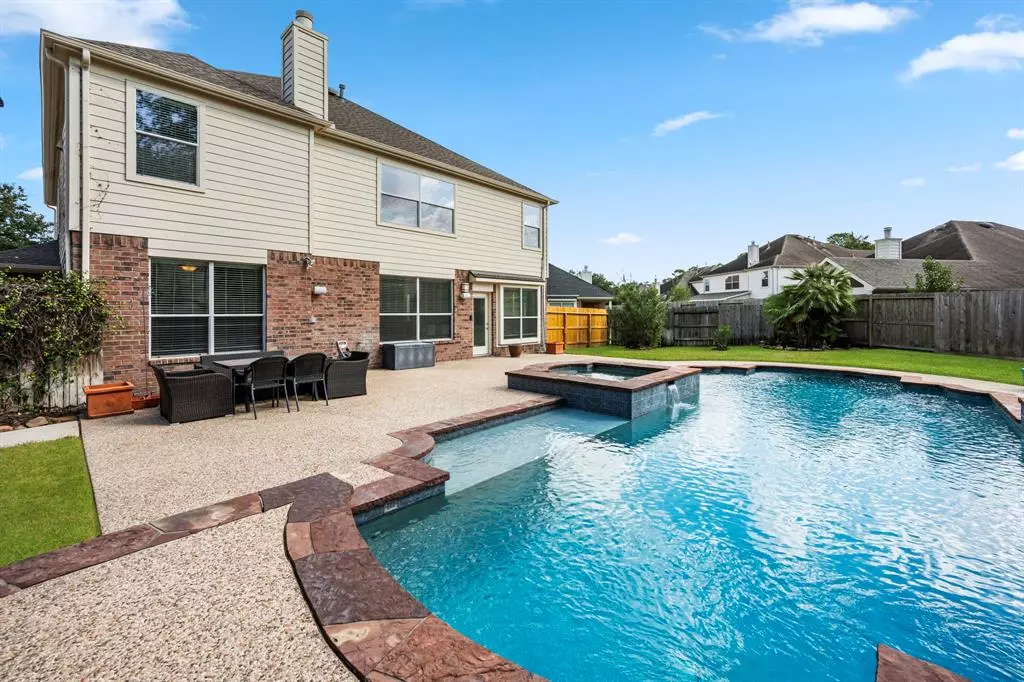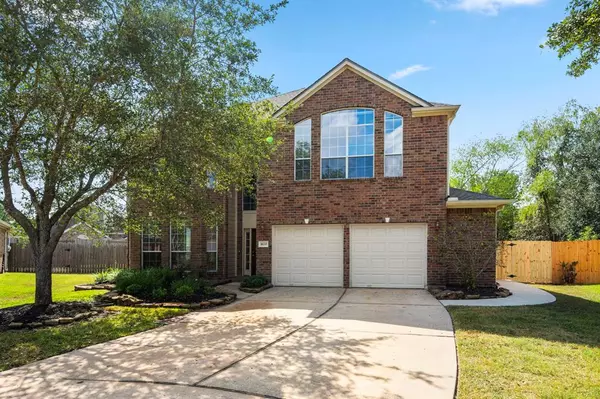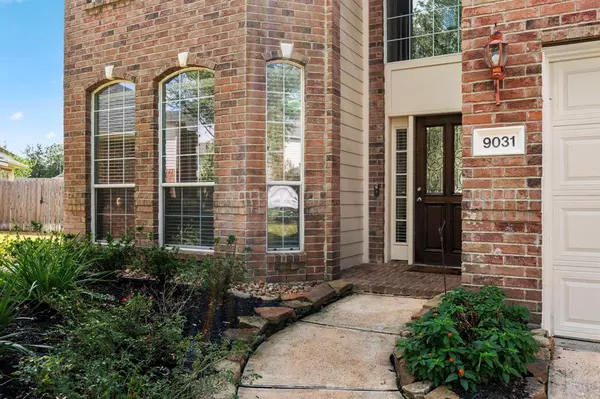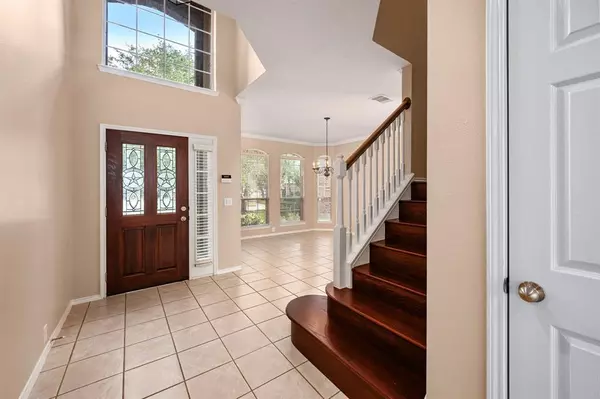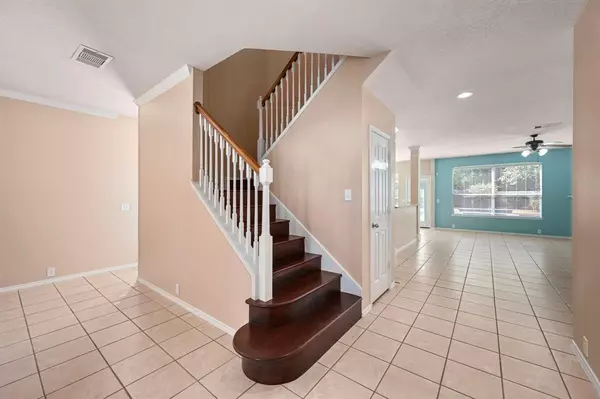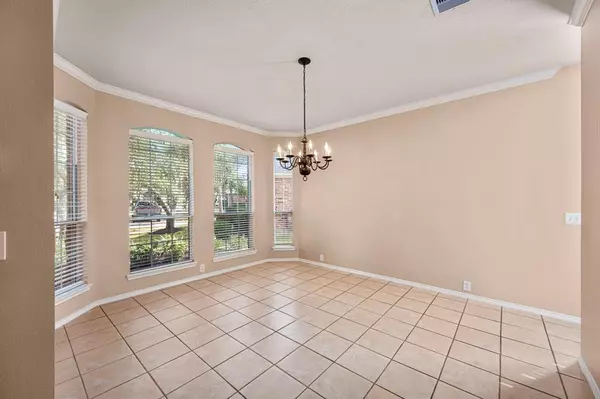$430,000
For more information regarding the value of a property, please contact us for a free consultation.
5 Beds
3 Baths
3,199 SqFt
SOLD DATE : 12/17/2024
Key Details
Property Type Single Family Home
Listing Status Sold
Purchase Type For Sale
Square Footage 3,199 sqft
Price per Sqft $134
Subdivision Champion Spgs Village
MLS Listing ID 44841730
Sold Date 12/17/24
Style Traditional
Bedrooms 5
Full Baths 3
HOA Fees $57/ann
HOA Y/N 1
Year Built 2005
Annual Tax Amount $7,498
Tax Year 2023
Lot Size 10,596 Sqft
Acres 0.2433
Property Description
Hard to find 5-bedroom, 3 full bathroom home features a luxurious retreat with backyard Pool & Spa that is convenient to top amenities and located near major commuter highways (I-45, Hwy 249, Hwy 99). The spacious primary bedroom is a haven w beautiful en-suite bath featuring dual vanities and walk-in closet. Four additional bedrooms provide ample space for family or guests. Step outside to your private backyard oasis featuring large (40' x 20') POOL & SPA, and covered OUTDOOR KITCHEN perfect for entertaining or unwinding. With no back neighbors, enjoy peace and privacy. Recent improvements include NEW ROOF (October '24), upgraded AC units & water heater, and freshly painted interior (Sept. '24). Also includes 2.5 car garage. NEVER FLOODED. This exceptional home is conveniently located near upscale shopping and dining at The Vintage (~5 min) and The Woodlands (~25 min). Nestled at the end of a cul-de-sac in a splendid community with friendly neighbors - do not miss this opportunity.
Location
State TX
County Harris
Area Champions Area
Rooms
Bedroom Description 1 Bedroom Down - Not Primary BR,En-Suite Bath,Primary Bed - 2nd Floor,Sitting Area,Walk-In Closet
Other Rooms Breakfast Room, Butlers Pantry, Entry, Family Room, Formal Dining, Gameroom Up, Home Office/Study, Living Area - 1st Floor, Utility Room in House
Master Bathroom Full Secondary Bathroom Down, Primary Bath: Double Sinks, Primary Bath: Separate Shower, Primary Bath: Soaking Tub, Secondary Bath(s): Double Sinks, Secondary Bath(s): Tub/Shower Combo, Vanity Area
Kitchen Breakfast Bar, Butler Pantry, Kitchen open to Family Room, Pantry, Pots/Pans Drawers, Reverse Osmosis, Soft Closing Cabinets, Soft Closing Drawers, Walk-in Pantry
Interior
Interior Features Atrium, Formal Entry/Foyer, High Ceiling, Prewired for Alarm System, Window Coverings
Heating Central Gas
Cooling Central Electric
Flooring Engineered Wood, Tile
Fireplaces Number 1
Fireplaces Type Gaslog Fireplace
Exterior
Exterior Feature Back Yard Fenced, Outdoor Kitchen, Patio/Deck, Spa/Hot Tub, Sprinkler System
Parking Features Attached Garage
Garage Spaces 2.0
Carport Spaces 2
Garage Description Auto Garage Door Opener, Double-Wide Driveway
Pool Gunite, Heated, In Ground, Pool With Hot Tub Attached, Salt Water
Roof Type Composition
Street Surface Concrete,Curbs
Private Pool Yes
Building
Lot Description Cul-De-Sac, Wooded
Faces East
Story 2
Foundation Slab
Lot Size Range 0 Up To 1/4 Acre
Builder Name Pulte
Water Water District
Structure Type Brick,Other
New Construction No
Schools
Elementary Schools Krahn Elementary School
Middle Schools Kleb Intermediate School
High Schools Klein Cain High School
School District 32 - Klein
Others
HOA Fee Include Clubhouse,Grounds,Recreational Facilities
Senior Community No
Restrictions Deed Restrictions
Tax ID 125-583-001-0039
Ownership Full Ownership
Energy Description Attic Fan,Attic Vents,Ceiling Fans,Digital Program Thermostat,High-Efficiency HVAC,Insulated/Low-E windows
Acceptable Financing Cash Sale, Conventional, FHA, VA
Tax Rate 1.9796
Disclosures Mud
Listing Terms Cash Sale, Conventional, FHA, VA
Financing Cash Sale,Conventional,FHA,VA
Special Listing Condition Mud
Read Less Info
Want to know what your home might be worth? Contact us for a FREE valuation!

Our team is ready to help you sell your home for the highest possible price ASAP

Bought with IH 10 Realty
Learn More About LPT Realty
Agent | License ID: 0676724

