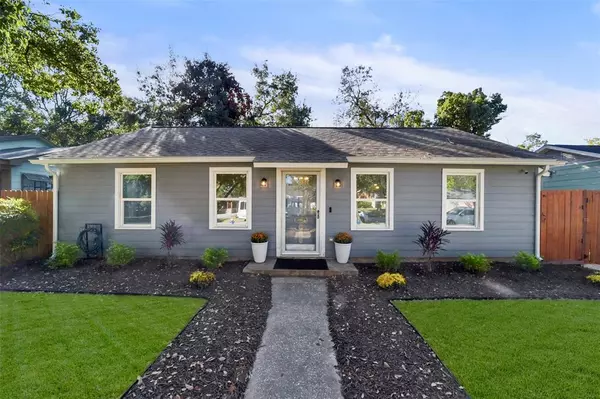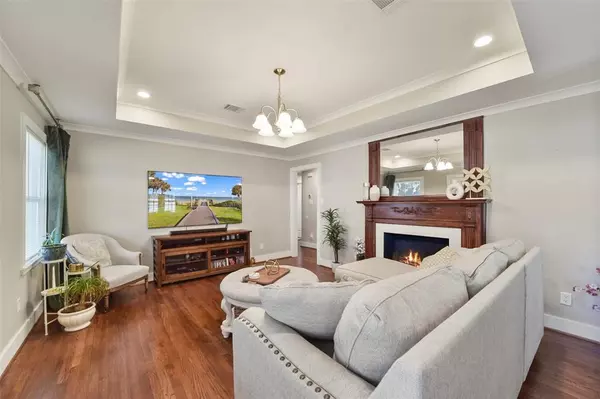$295,000
For more information regarding the value of a property, please contact us for a free consultation.
3 Beds
2 Baths
1,330 SqFt
SOLD DATE : 12/17/2024
Key Details
Property Type Single Family Home
Listing Status Sold
Purchase Type For Sale
Square Footage 1,330 sqft
Price per Sqft $221
Subdivision Riverside Terrace
MLS Listing ID 81114323
Sold Date 12/17/24
Style Traditional
Bedrooms 3
Full Baths 2
Year Built 1950
Annual Tax Amount $6,008
Tax Year 2023
Lot Size 9,000 Sqft
Acres 0.2066
Property Description
Beautifully updated single story home in Riverside Terrace. Features include 3 bedrooms, 2 full baths, hardwood flooring throughout, renovated kitchen & baths, recessed lighting, double pane windows, 2 car detached garage & a large fenced backyard. The kitchen has stainless steel appliances, ample cabinet space & beautiful finishes. Primary bedroom with an en-suite bath & generous closet. Neutral paint throughout. Mature trees in the front & back. Walking distance to McGregor Park & UH Medical School. Just minutes from downtown, the Med Center, Museum District & more.
Location
State TX
County Harris
Area University Area
Rooms
Bedroom Description All Bedrooms Down,En-Suite Bath,Primary Bed - 1st Floor
Master Bathroom Primary Bath: Double Sinks, Primary Bath: Shower Only, Secondary Bath(s): Tub/Shower Combo
Kitchen Breakfast Bar
Interior
Interior Features Alarm System - Owned, Crown Molding, Window Coverings
Heating Central Gas
Cooling Central Electric
Flooring Tile, Wood
Exterior
Exterior Feature Back Yard, Back Yard Fenced
Parking Features Detached Garage
Garage Spaces 2.0
Garage Description Auto Garage Door Opener
Roof Type Composition
Private Pool No
Building
Lot Description Subdivision Lot
Faces North
Story 1
Foundation Slab
Lot Size Range 0 Up To 1/4 Acre
Sewer Public Sewer
Water Public Water
Structure Type Cement Board
New Construction No
Schools
Elementary Schools Peck Elementary School
Middle Schools Cullen Middle School (Houston)
High Schools Yates High School
School District 27 - Houston
Others
Senior Community No
Restrictions Deed Restrictions
Tax ID 061-139-016-0015
Acceptable Financing Cash Sale, Conventional, FHA, VA
Tax Rate 2.1298
Disclosures Sellers Disclosure
Listing Terms Cash Sale, Conventional, FHA, VA
Financing Cash Sale,Conventional,FHA,VA
Special Listing Condition Sellers Disclosure
Read Less Info
Want to know what your home might be worth? Contact us for a FREE valuation!

Our team is ready to help you sell your home for the highest possible price ASAP

Bought with Neighborhood Assistance Corporation of America
Learn More About LPT Realty

Agent | License ID: 0676724






