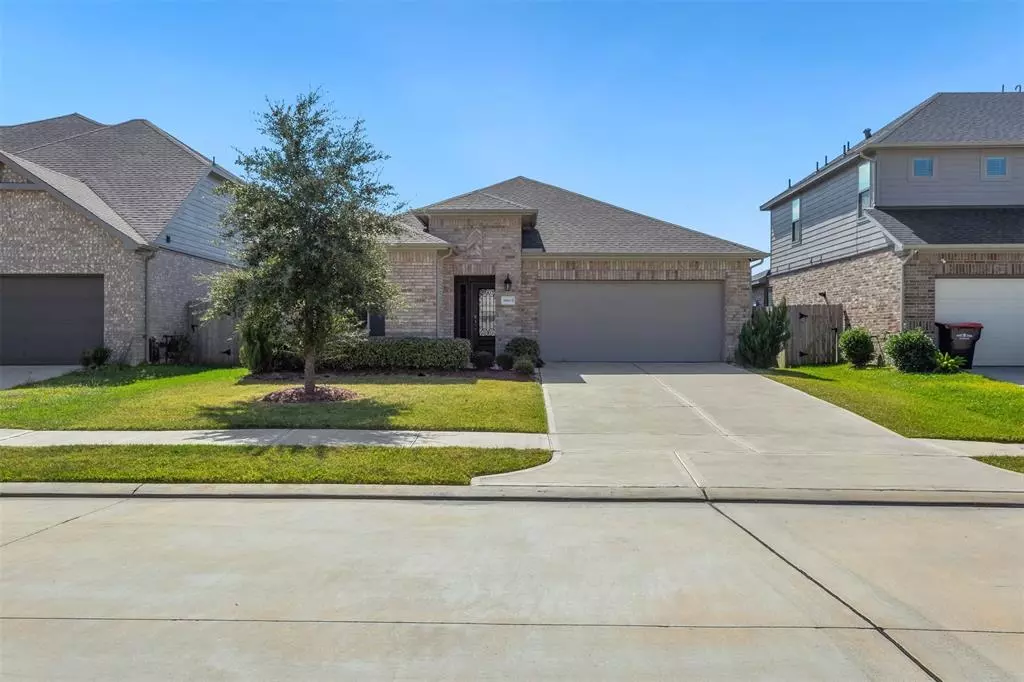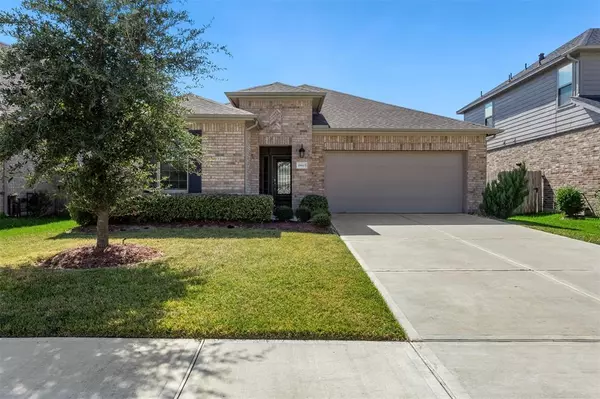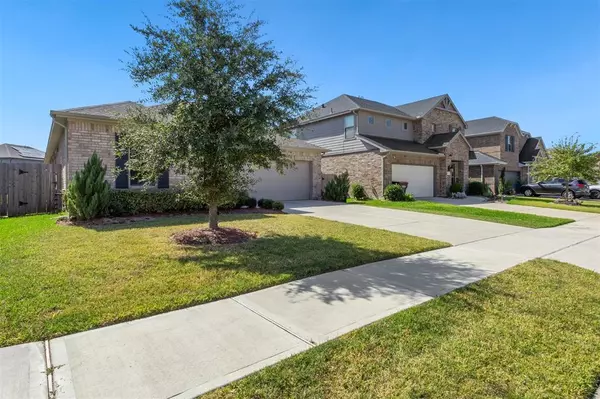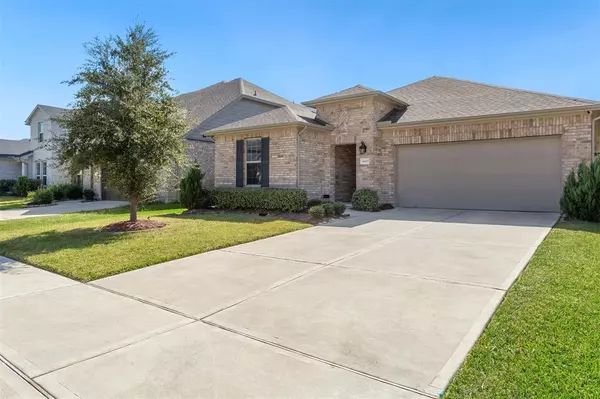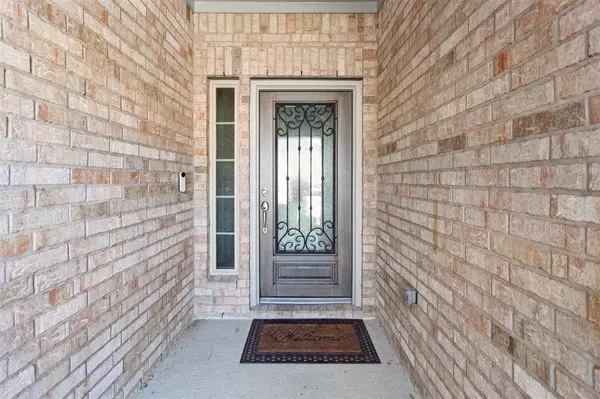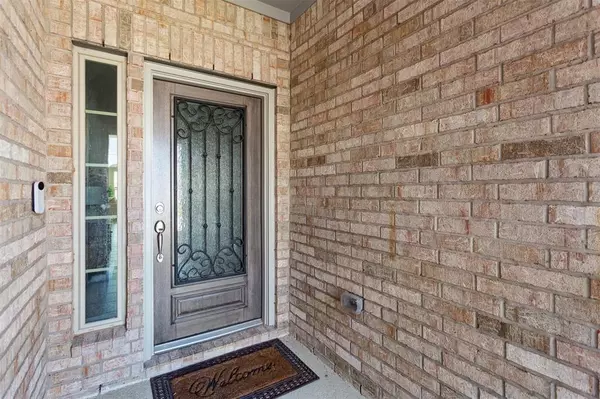$385,000
For more information regarding the value of a property, please contact us for a free consultation.
4 Beds
2.1 Baths
2,211 SqFt
SOLD DATE : 12/13/2024
Key Details
Property Type Single Family Home
Listing Status Sold
Purchase Type For Sale
Square Footage 2,211 sqft
Price per Sqft $169
Subdivision Grand Vista
MLS Listing ID 39568120
Sold Date 12/13/24
Style Traditional
Bedrooms 4
Full Baths 2
Half Baths 1
HOA Fees $70/ann
HOA Y/N 1
Year Built 2020
Lot Size 6,861 Sqft
Property Description
Step into this modern home that combines contemporary style with thoughtful functionality. The home welcomes you with an open, airy layout perfect for both everyday living and entertaining. The open floor plan effortlessly connects the living room, dining area, and kitchen, making it perfect for family gatherings or quiet nights in. The primary suite is your personal retreat, tucked away from the other bedrooms for extra privacy. The walk-in closet is generously sized, offering plenty of room for your wardrobe and more. The three additional bedrooms are all well-sized with ample closet space, perfect for family members, guests. The 2.5 bathrooms include a convenient powder room for guests, in addition to the main bathrooms. Step outside where there's more than enough room for outdoor activities, gardening, it's a blank canvas, ready for your personal touch.
Location
State TX
County Fort Bend
Area Mission Bend Area
Interior
Heating Central Electric
Cooling Central Electric
Flooring Tile
Exterior
Exterior Feature Patio/Deck
Parking Features Attached Garage
Garage Spaces 2.0
Roof Type Composition
Street Surface Asphalt
Private Pool No
Building
Lot Description Subdivision Lot
Story 1
Foundation Slab
Lot Size Range 0 Up To 1/4 Acre
Water Water District
Structure Type Brick
New Construction No
Schools
Elementary Schools Patterson Elementary School (Fort Bend)
Middle Schools Crockett Middle School (Fort Bend)
High Schools Bush High School
School District 19 - Fort Bend
Others
HOA Fee Include Clubhouse,Courtesy Patrol,Grounds
Senior Community No
Restrictions Deed Restrictions
Tax ID NA
Ownership Full Ownership
Energy Description Ceiling Fans
Acceptable Financing Cash Sale, Conventional, FHA, VA
Disclosures Sellers Disclosure
Listing Terms Cash Sale, Conventional, FHA, VA
Financing Cash Sale,Conventional,FHA,VA
Special Listing Condition Sellers Disclosure
Read Less Info
Want to know what your home might be worth? Contact us for a FREE valuation!

Our team is ready to help you sell your home for the highest possible price ASAP

Bought with Century 21 Realty Partners
Learn More About LPT Realty
Agent | License ID: 0676724

