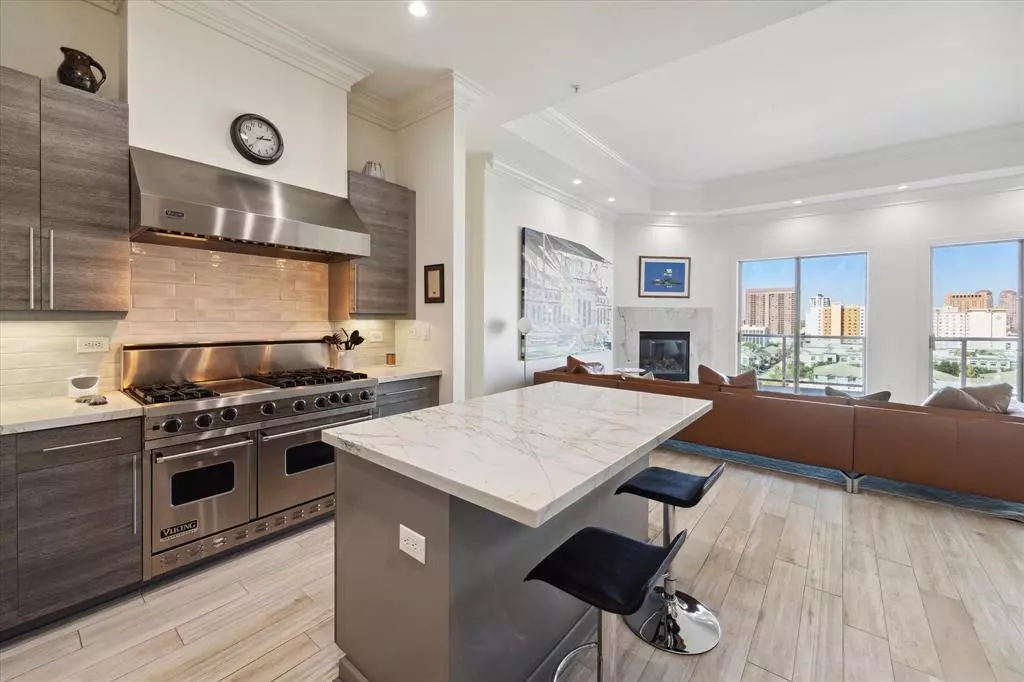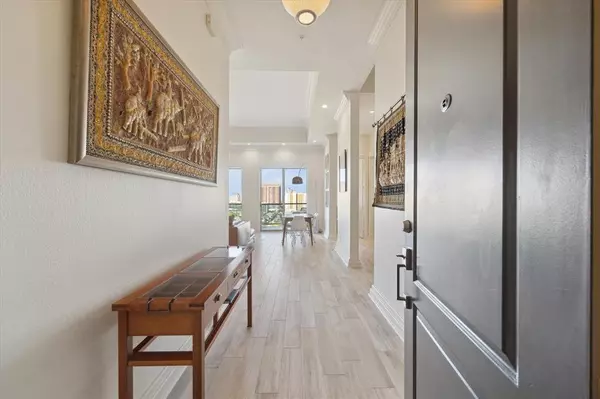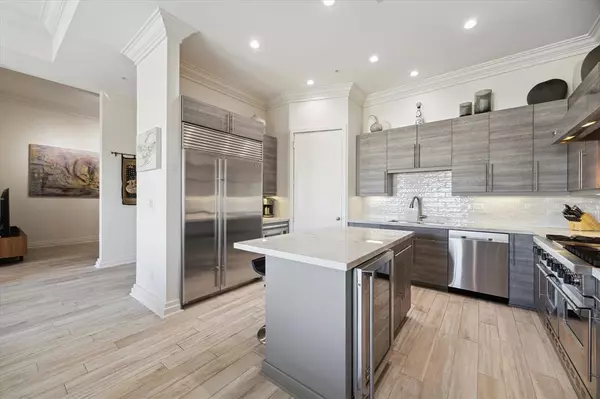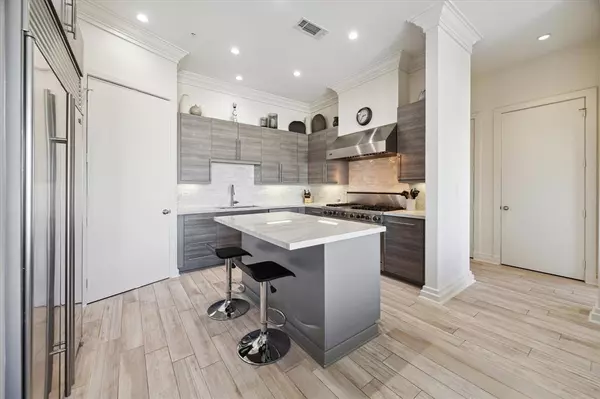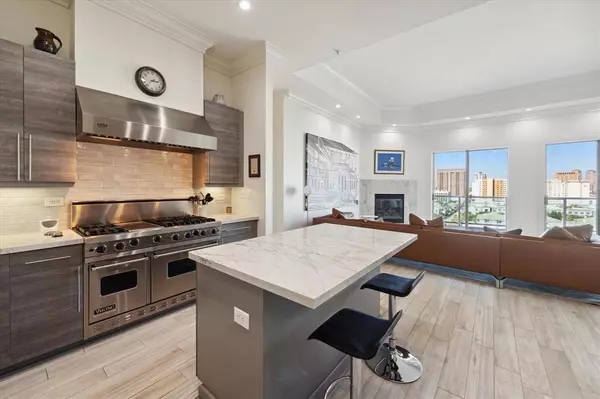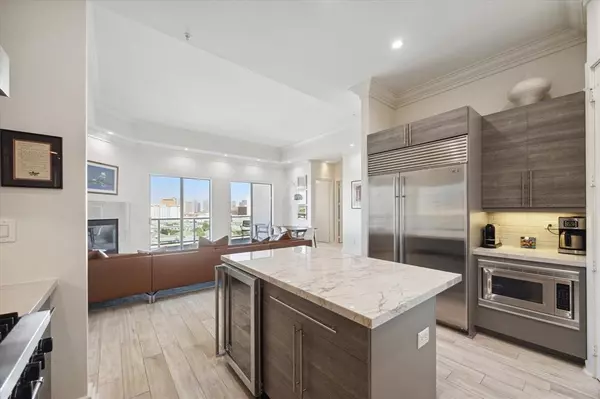$695,000
For more information regarding the value of a property, please contact us for a free consultation.
3 Beds
3 Baths
2,155 SqFt
SOLD DATE : 12/16/2024
Key Details
Property Type Condo
Listing Status Sold
Purchase Type For Sale
Square Footage 2,155 sqft
Price per Sqft $310
Subdivision Mercer I Condo
MLS Listing ID 14873435
Sold Date 12/16/24
Bedrooms 3
Full Baths 3
HOA Fees $1,334/mo
Year Built 2003
Annual Tax Amount $12,885
Tax Year 2023
Property Description
Sophisticated and brilliantly updated, this 3bed, 3bath condo features wood like tile flooring, 12ft tray ceilings, and large windows that allow natural light to flow throughout. The open concept Chef's kitchen includes an island with breakfast bar, quartzite countertops, stainless steel Viking and Subzero appliances. The luxurious master suite features stunning views, a spacious master bath, and a custom closet. A Moen Flo, automatic water shut off system was recently installed. Kitchen and all baths have been renovated. HVAC (2018). With only 2 units per floor, The Mercer offers an unmatched level of comfort and privacy! Building amenities include 24-hour concierge, fitness center, pool, green space for pets, and party room for entertaining guests. Includes 2 assigned parking spaces. Units do not come up for sale very often making the Mercer a highly desirable building. The Houston Galleria and numerous world-class restaurants are within walking distance. Schedule your tour today!
Location
State TX
County Harris
Area Galleria
Building/Complex Name THE MERCER
Rooms
Master Bathroom Primary Bath: Double Sinks, Primary Bath: Separate Shower, Primary Bath: Soaking Tub, Secondary Bath(s): Shower Only, Secondary Bath(s): Tub/Shower Combo
Kitchen Island w/o Cooktop, Kitchen open to Family Room
Interior
Interior Features Refrigerator Included, Window Coverings, Wine/Beverage Fridge
Heating Central Electric
Cooling Central Gas
Flooring Tile, Wood
Fireplaces Number 1
Fireplaces Type Gaslog Fireplace
Appliance Dryer Included, Washer Included
Dryer Utilities 1
Exterior
Exterior Feature Balcony/Terrace, Exercise Room, Party Room
View North, West
Total Parking Spaces 2
Private Pool No
Building
Building Description Stucco, Concierge,Gym,Lounge,Pet Run
Faces South
Structure Type Stucco
New Construction No
Schools
Elementary Schools School At St George Place
Middle Schools Tanglewood Middle School
High Schools Wisdom High School
School District 27 - Houston
Others
HOA Fee Include Building & Grounds,Clubhouse,Concierge,Gas,Insurance Common Area,Limited Access,Recreational Facilities,Trash Removal,Water and Sewer
Senior Community No
Tax ID 124-053-000-0018
Energy Description Ceiling Fans
Acceptable Financing Cash Sale, Conventional
Tax Rate 2.1583
Disclosures Sellers Disclosure
Listing Terms Cash Sale, Conventional
Financing Cash Sale,Conventional
Special Listing Condition Sellers Disclosure
Read Less Info
Want to know what your home might be worth? Contact us for a FREE valuation!

Our team is ready to help you sell your home for the highest possible price ASAP

Bought with Martha Turner Sotheby's International Realty
Learn More About LPT Realty
Agent | License ID: 0676724

