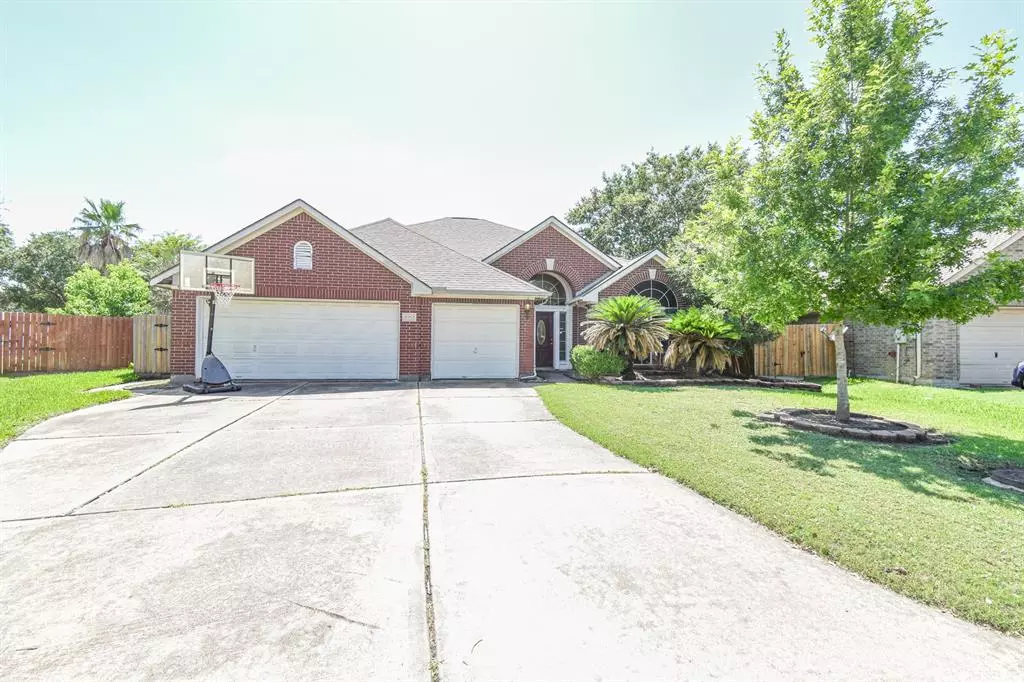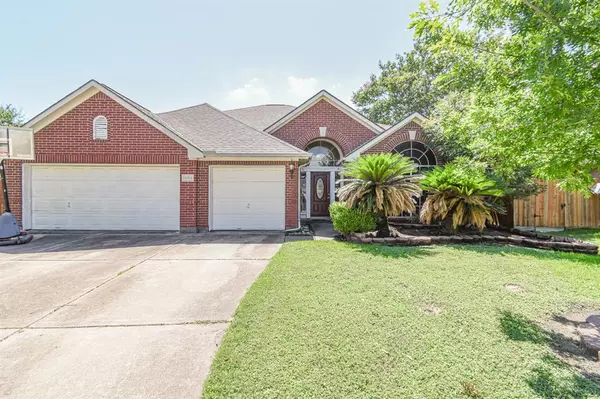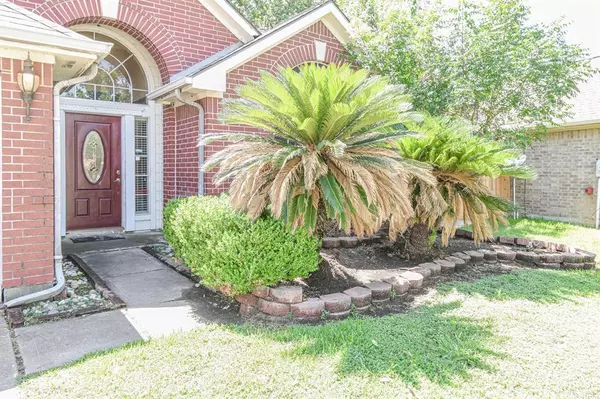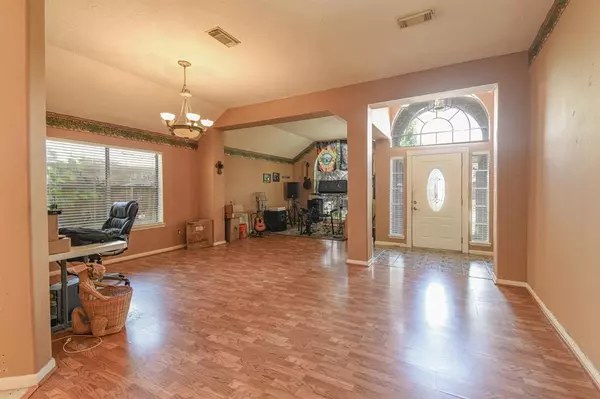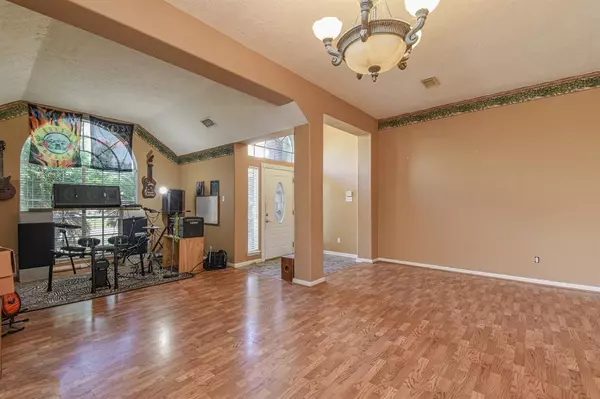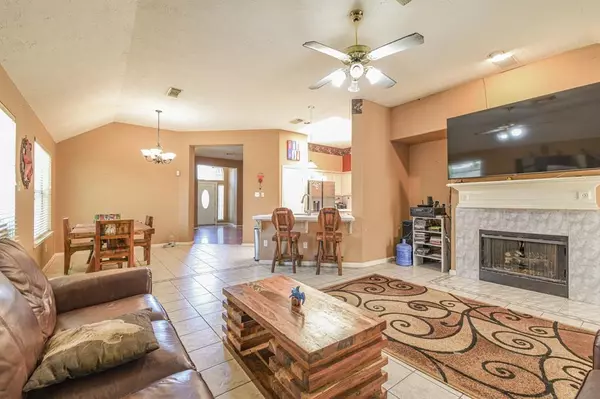$308,000
For more information regarding the value of a property, please contact us for a free consultation.
3 Beds
2 Baths
2,144 SqFt
SOLD DATE : 11/14/2024
Key Details
Property Type Single Family Home
Listing Status Sold
Purchase Type For Sale
Square Footage 2,144 sqft
Price per Sqft $142
Subdivision Copperbrook Sec 01
MLS Listing ID 17843068
Sold Date 11/14/24
Style Traditional
Bedrooms 3
Full Baths 2
HOA Fees $58/ann
HOA Y/N 1
Year Built 1997
Annual Tax Amount $6,472
Tax Year 2023
Lot Size 9,167 Sqft
Acres 0.2104
Property Description
A fantastic single-story home- The entrance is graced by an elegant oval window above the door, welcoming guests with charm. Home features a formal dining room, a sitting room, a sunlit breakfast nook, and a cozy living room adorned with a fireplace. The kitchen, seamlessly connected to the family room, showcases a skylight ceiling, ample counter space, and cabinets space. The primary bedroom with a vaulted ceiling, offers a door leading to the backyard and pool area. Its ensuite bathroom features dual sinks, soaking tub, and a separate walk-in shower. The backyard includes a delightful sunroom, a pool for relaxation and exercise complemented by a hot tub. An additional 1 car brick garage, suitable for a single vehicle, offers versatile possibilities, whether serving as a treasury for valuables, or a workshop for craftsmanship or storage for recreational vehicles. This exceptional property awaits a discerning occupant. Dimensions are approximate. Schedule your private tour today.
Location
State TX
County Harris
Area Copperfield Area
Rooms
Bedroom Description En-Suite Bath
Other Rooms 1 Living Area, Breakfast Room, Kitchen/Dining Combo, Sun Room
Master Bathroom Primary Bath: Separate Shower, Primary Bath: Soaking Tub, Secondary Bath(s): Tub/Shower Combo
Kitchen Kitchen open to Family Room
Interior
Heating Central Gas
Cooling Central Electric
Flooring Carpet, Laminate, Tile
Fireplaces Number 1
Exterior
Exterior Feature Back Yard, Back Yard Fenced
Parking Features Attached Garage, Attached/Detached Garage
Garage Spaces 3.0
Pool In Ground
Roof Type Composition
Private Pool Yes
Building
Lot Description Subdivision Lot
Story 1
Foundation Slab
Lot Size Range 0 Up To 1/4 Acre
Water Water District
Structure Type Brick
New Construction No
Schools
Elementary Schools Owens Elementary School (Cypress-Fairbanks)
Middle Schools Labay Middle School
High Schools Cypress Falls High School
School District 13 - Cypress-Fairbanks
Others
Senior Community No
Restrictions Deed Restrictions
Tax ID 118-386-002-0006
Energy Description Ceiling Fans
Acceptable Financing Cash Sale, Conventional, FHA
Tax Rate 2.0581
Disclosures Sellers Disclosure
Listing Terms Cash Sale, Conventional, FHA
Financing Cash Sale,Conventional,FHA
Special Listing Condition Sellers Disclosure
Read Less Info
Want to know what your home might be worth? Contact us for a FREE valuation!

Our team is ready to help you sell your home for the highest possible price ASAP

Bought with Keller Williams Houston Central
Learn More About LPT Realty
Agent | License ID: 0676724

