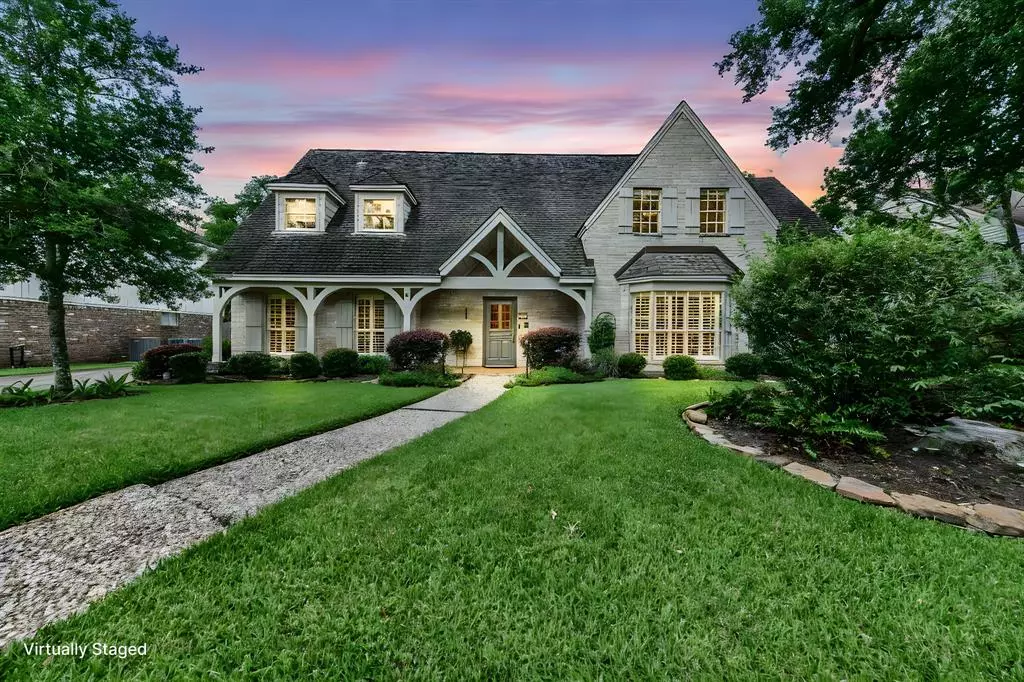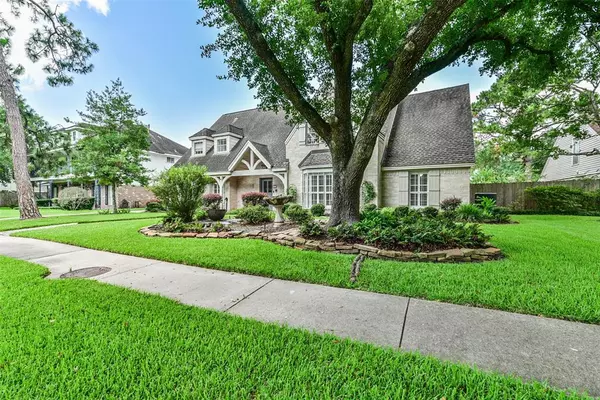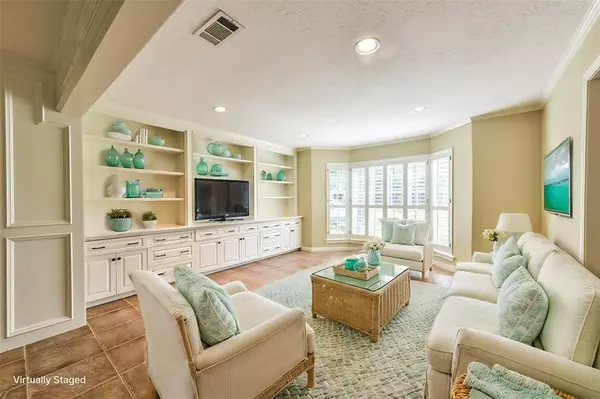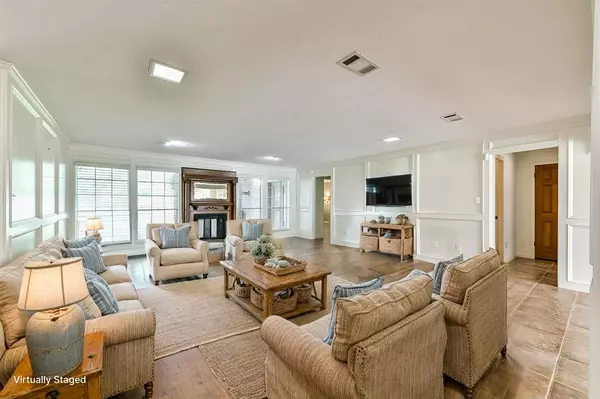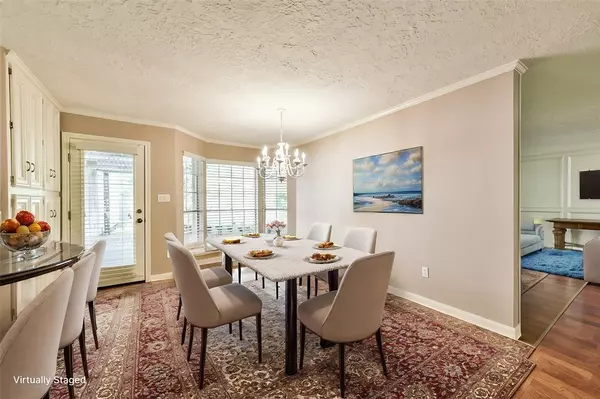$479,000
For more information regarding the value of a property, please contact us for a free consultation.
5 Beds
3.2 Baths
4,080 SqFt
SOLD DATE : 12/16/2024
Key Details
Property Type Single Family Home
Listing Status Sold
Purchase Type For Sale
Square Footage 4,080 sqft
Price per Sqft $114
Subdivision Brook Forest Sec 01 R/P
MLS Listing ID 17981191
Sold Date 12/16/24
Style Traditional
Bedrooms 5
Full Baths 3
Half Baths 2
HOA Fees $41/ann
HOA Y/N 1
Year Built 1977
Annual Tax Amount $9,058
Tax Year 2023
Lot Size 0.251 Acres
Acres 0.2507
Property Description
Clear Lake City expansive Estate Property located in highly desirable Brook Forest neighborhood. This 5 bedroom home is an impressive 4,100 sf & features an air conditioned workshop above the garage. Workshop is an additional 646 sf not included in the property sq. footage w/ a 1/2 bath. The lot is spacious at almost 11,000 sf. The property has 3 full baths, 2 1/2 baths, w/ 2 bedrooms on the first floor, including the primary. Kitchen features granite counters, electric island cooktop, impressive walk-in pantry & breakfast bar. Huge living area w/ gas log fireplace featuring a gorgeous antique mantle. Den, formal dining & laundry on the first floor. Primary bedroom has double doors to access the patio, 2 closets, dual sinks & shower/tub combo. Upstairs there are 3 bedrooms, 2 full baths and a game room. Impressive home office upstairs could be used as a large media room/game room. The patio area w/ synthetic wood decking and custom synthetic wood benches is perfect for entertaining.
Location
State TX
County Harris
Area Clear Lake Area
Rooms
Bedroom Description Primary Bed - 1st Floor
Other Rooms Den, Formal Living, Gameroom Up, Garage Apartment, Home Office/Study, Living Area - 1st Floor, Utility Room in House
Master Bathroom Primary Bath: Tub/Shower Combo
Den/Bedroom Plus 6
Kitchen Breakfast Bar, Kitchen open to Family Room, Walk-in Pantry
Interior
Interior Features Alarm System - Owned, Central Vacuum, Fire/Smoke Alarm, Prewired for Alarm System
Heating Central Gas
Cooling Central Electric
Flooring Carpet, Tile
Fireplaces Number 1
Fireplaces Type Gaslog Fireplace
Exterior
Exterior Feature Back Yard, Back Yard Fenced, Detached Gar Apt /Quarters, Sprinkler System, Subdivision Tennis Court, Workshop
Parking Features Detached Garage, Oversized Garage
Garage Spaces 2.0
Garage Description Auto Garage Door Opener, Workshop
Roof Type Composition
Street Surface Concrete,Curbs
Private Pool No
Building
Lot Description Subdivision Lot
Story 2
Foundation Slab
Lot Size Range 1/4 Up to 1/2 Acre
Sewer Public Sewer
Water Public Water
Structure Type Brick,Cement Board
New Construction No
Schools
Elementary Schools Armand Bayou Elementary School
Middle Schools Space Center Intermediate School
High Schools Clear Lake High School
School District 9 - Clear Creek
Others
Senior Community No
Restrictions Deed Restrictions
Tax ID 105-351-000-0018
Ownership Full Ownership
Energy Description Ceiling Fans
Acceptable Financing Cash Sale, Conventional, FHA
Tax Rate 2.2789
Disclosures Mud, Sellers Disclosure
Listing Terms Cash Sale, Conventional, FHA
Financing Cash Sale,Conventional,FHA
Special Listing Condition Mud, Sellers Disclosure
Read Less Info
Want to know what your home might be worth? Contact us for a FREE valuation!

Our team is ready to help you sell your home for the highest possible price ASAP

Bought with REALM Real Estate Professionals - Galleria
Learn More About LPT Realty
Agent | License ID: 0676724

