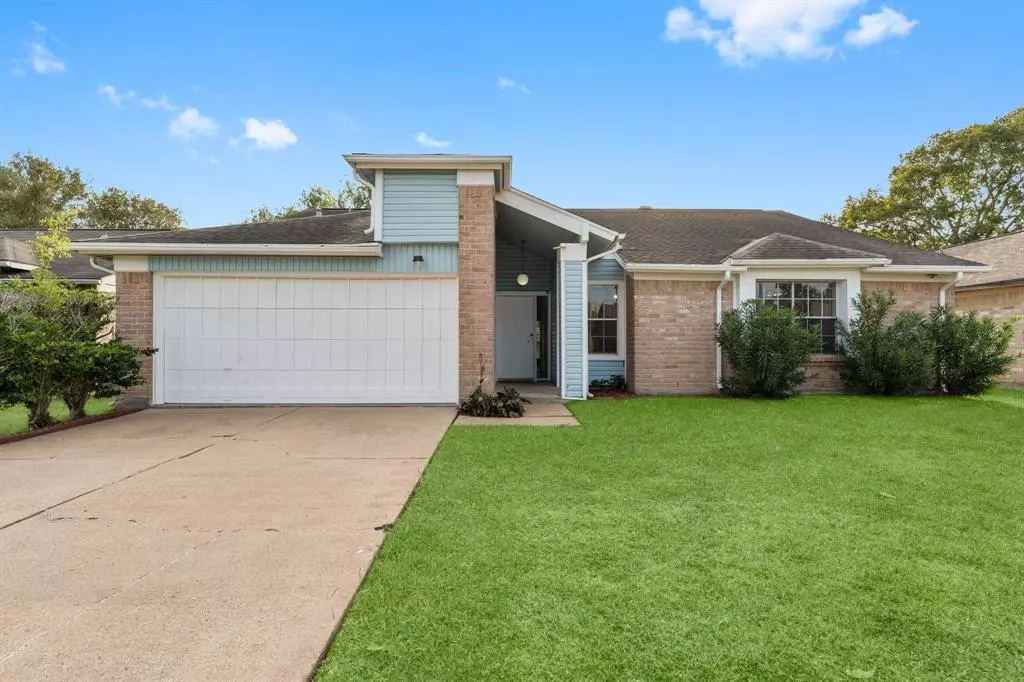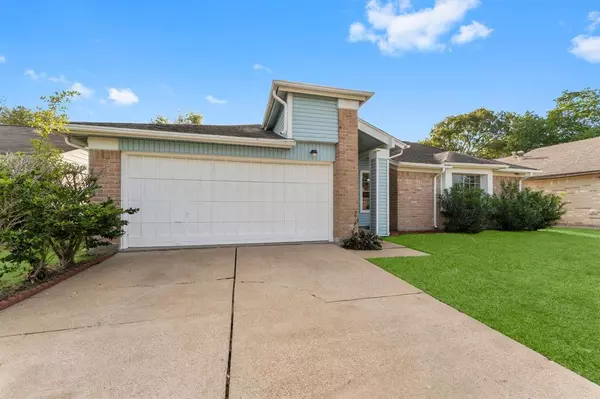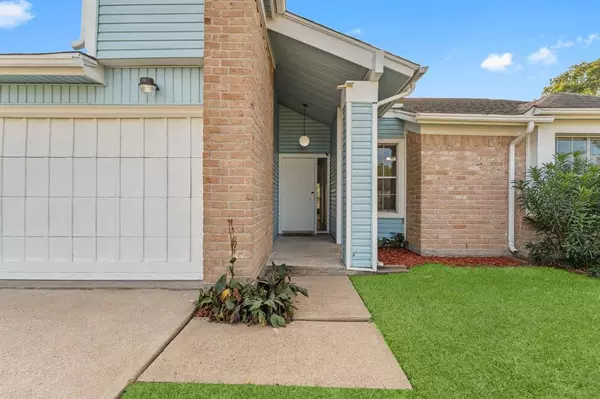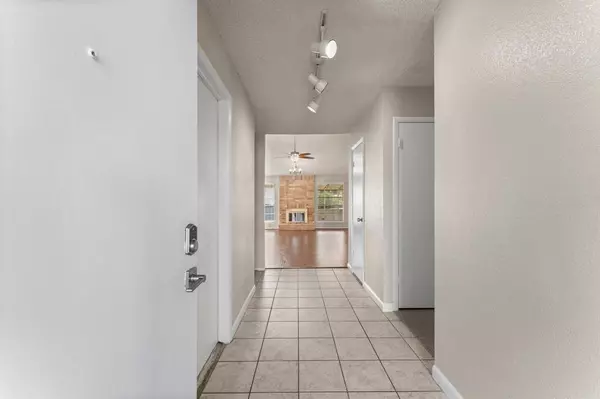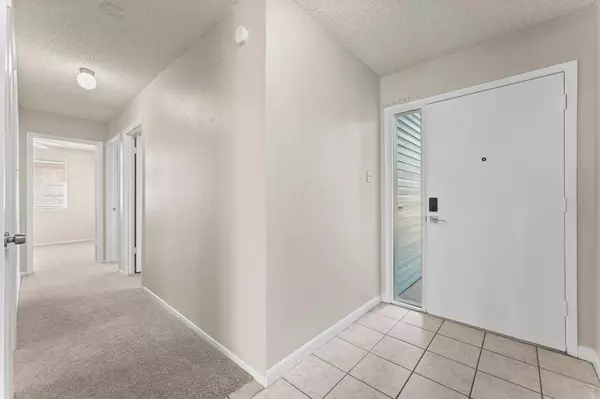$235,000
For more information regarding the value of a property, please contact us for a free consultation.
4 Beds
2 Baths
1,857 SqFt
SOLD DATE : 12/16/2024
Key Details
Property Type Single Family Home
Listing Status Sold
Purchase Type For Sale
Square Footage 1,857 sqft
Price per Sqft $129
Subdivision Meadow Village
MLS Listing ID 64177795
Sold Date 12/16/24
Style Traditional
Bedrooms 4
Full Baths 2
HOA Fees $37/ann
HOA Y/N 1
Year Built 1982
Annual Tax Amount $4,202
Tax Year 2023
Lot Size 6,195 Sqft
Acres 0.1422
Property Description
Discover your new home in this spacious 4-bedroom, 1-story property, with a thoughtful split floor plan. Step into an inviting living space, featuring vaulted ceilings and a charming wood-burning fireplace, creating the perfect ambiance for cozy evenings. Need a workspace? The formal dining room can easily transform into a sophisticated office space, offering versatility and functionality. Laminate flooring at the center of the home adds a touch of sophistication. You'll also appreciate having a large, enclosed rear porch and a sizable yard for relaxing or entertaining. All bedrooms feature NEW carpet. Recent paint throughout the entire home. Fence and water heater were replaced in 2022. Washer, dryer, and refrigerator INCLUDED! This home's prime location provides quick access to essential shopping, dining, and personal services and is just minutes to several major highways! Don't miss your chance to make this fabulous home your own!
Location
State TX
County Harris
Area Stafford Area
Rooms
Bedroom Description All Bedrooms Down,En-Suite Bath,Primary Bed - 1st Floor,Split Plan,Walk-In Closet
Other Rooms 1 Living Area, Breakfast Room, Family Room, Formal Dining, Living Area - 1st Floor, Utility Room in Garage
Master Bathroom Primary Bath: Shower Only, Secondary Bath(s): Tub/Shower Combo
Interior
Interior Features Dryer Included, High Ceiling, Refrigerator Included, Washer Included
Heating Central Electric
Cooling Central Electric
Flooring Carpet, Laminate
Fireplaces Number 1
Exterior
Exterior Feature Back Yard, Covered Patio/Deck
Parking Features Attached Garage
Garage Spaces 2.0
Roof Type Composition
Private Pool No
Building
Lot Description Subdivision Lot
Story 1
Foundation Slab
Lot Size Range 0 Up To 1/4 Acre
Sewer Public Sewer
Water Public Water
Structure Type Vinyl
New Construction No
Schools
Elementary Schools Cummings Elementary School
Middle Schools Holub Middle School
High Schools Aisd Draw
School District 2 - Alief
Others
Senior Community No
Restrictions Deed Restrictions
Tax ID 114-879-001-0004
Ownership Full Ownership
Energy Description Attic Fan,Ceiling Fans
Acceptable Financing Cash Sale, Conventional, FHA, VA
Tax Rate 2.1332
Disclosures Sellers Disclosure
Listing Terms Cash Sale, Conventional, FHA, VA
Financing Cash Sale,Conventional,FHA,VA
Special Listing Condition Sellers Disclosure
Read Less Info
Want to know what your home might be worth? Contact us for a FREE valuation!

Our team is ready to help you sell your home for the highest possible price ASAP

Bought with UTR TEXAS, REALTORS
Learn More About LPT Realty
Agent | License ID: 0676724

