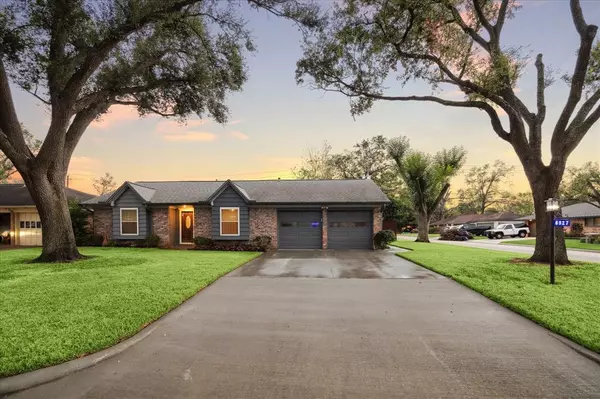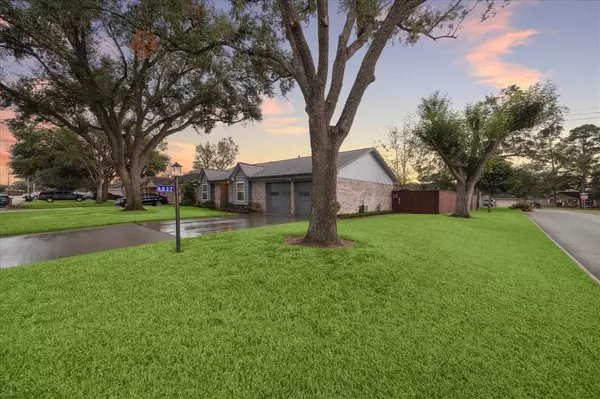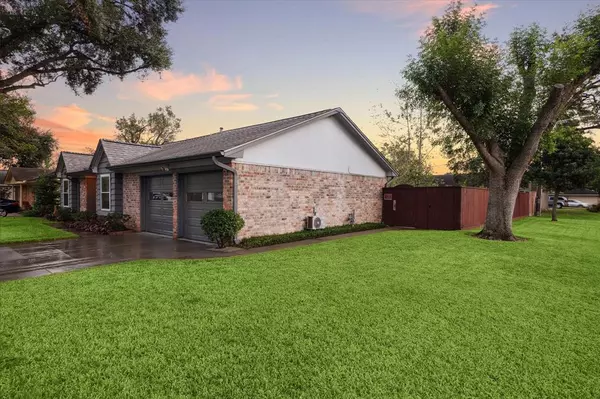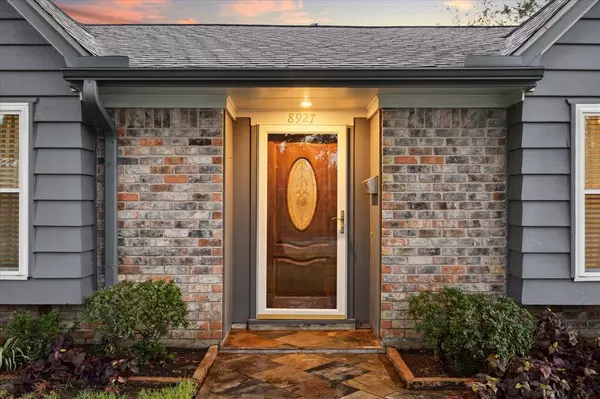$365,000
For more information regarding the value of a property, please contact us for a free consultation.
3 Beds
2 Baths
1,720 SqFt
SOLD DATE : 12/13/2024
Key Details
Property Type Single Family Home
Listing Status Sold
Purchase Type For Sale
Square Footage 1,720 sqft
Price per Sqft $226
Subdivision Binglewood Sec 05
MLS Listing ID 83889614
Sold Date 12/13/24
Style Traditional
Bedrooms 3
Full Baths 2
HOA Fees $4/ann
HOA Y/N 1
Year Built 1965
Annual Tax Amount $5,574
Tax Year 2023
Lot Size 7,700 Sqft
Acres 0.1768
Property Description
This stunning midcentury modern home in Binglewood beautifully blends timeless design with contemporary updates, offering a perfect balance of style and functionality. Boasting many recent renovations and updates, the home boasts a sleek, modern kitchen, walk-in pantry, indoor utility room and and a spacious living area with a bar area: ideal for both relaxation and entertaining. Step outside to discover a meticulously designed outdoor oasis, complete with an outdoor kitchen, perfect for gathering with friends! With its perfect combination of midcentury charm and modern amenities, this home offers an exceptional lifestyle for those who appreciate design, comfort, and entertaining. Updates: Kitchen 2016, Roof 2016, Gutters replaced 2024, garage floor epoxy 2016, Pex Pipes/water heater/heat pump 2018, new insulation 2018, outdoor kitchen 2019, new electrical 2019, fence 2020, fence stained 2023, outdoor paint and inside garage 2019, split unit ac and heat 2019, garage doors 2021
Location
State TX
County Harris
Area Spring Branch
Rooms
Bedroom Description All Bedrooms Down
Other Rooms 1 Living Area, Breakfast Room, Living Area - 1st Floor, Utility Room in House
Master Bathroom Full Secondary Bathroom Down
Den/Bedroom Plus 3
Kitchen Pantry, Walk-in Pantry
Interior
Heating Central Electric
Cooling Central Gas
Exterior
Parking Features Attached Garage
Garage Spaces 2.0
Roof Type Composition
Street Surface Concrete
Private Pool No
Building
Lot Description Subdivision Lot
Story 1
Foundation Pier & Beam
Lot Size Range 0 Up To 1/4 Acre
Sewer Public Sewer
Water Public Water
Structure Type Brick,Wood
New Construction No
Schools
Elementary Schools Edgewood Elementary School (Spring Branch)
Middle Schools Northbrook Middle School
High Schools Northbrook High School
School District 49 - Spring Branch
Others
Senior Community No
Restrictions Deed Restrictions
Tax ID 096-220-000-0570
Tax Rate 2.2332
Disclosures Sellers Disclosure
Special Listing Condition Sellers Disclosure
Read Less Info
Want to know what your home might be worth? Contact us for a FREE valuation!

Our team is ready to help you sell your home for the highest possible price ASAP

Bought with RE/MAX Space Center
Learn More About LPT Realty
Agent | License ID: 0676724






