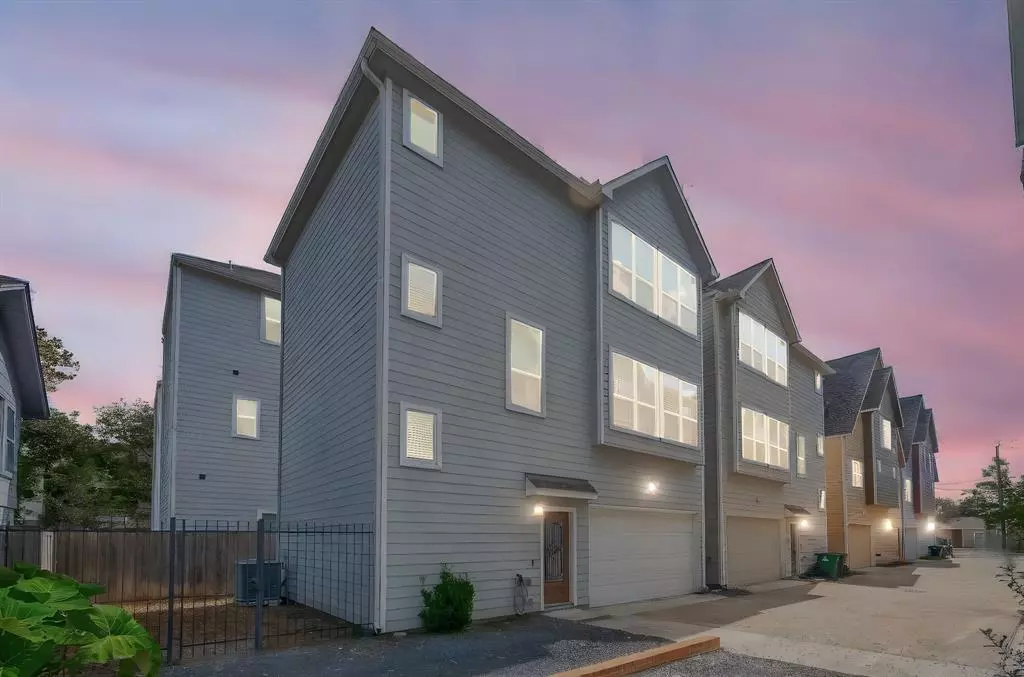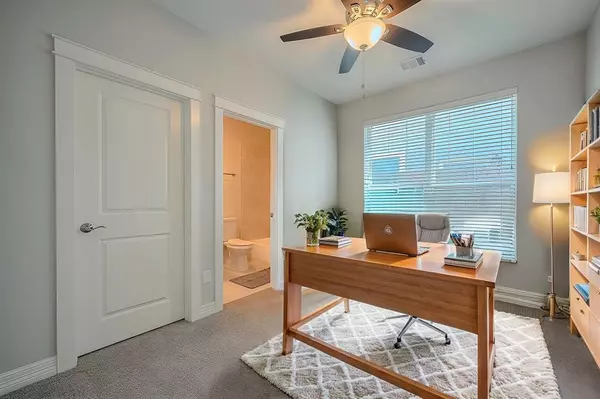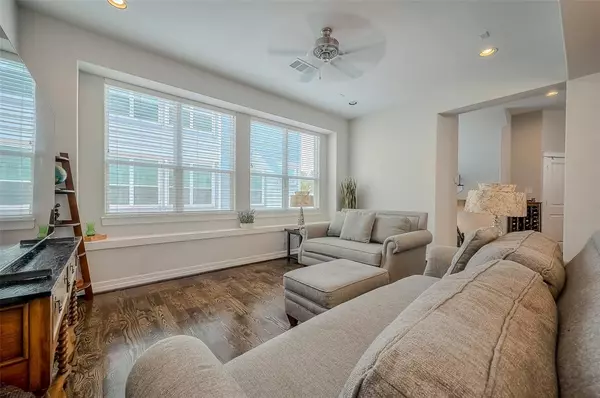$409,000
For more information regarding the value of a property, please contact us for a free consultation.
3 Beds
3.1 Baths
1,845 SqFt
SOLD DATE : 12/13/2024
Key Details
Property Type Single Family Home
Listing Status Sold
Purchase Type For Sale
Square Footage 1,845 sqft
Price per Sqft $221
Subdivision Enclave/Newer Heights
MLS Listing ID 36660810
Sold Date 12/13/24
Style Traditional
Bedrooms 3
Full Baths 3
Half Baths 1
Year Built 2017
Annual Tax Amount $7,756
Tax Year 2023
Lot Size 1,908 Sqft
Acres 0.0438
Property Description
Free standing home in highly sought after “Greater Heights” offers Urban Living at its finest. Minutes from Heights' popular restaurants and bars. Private & nestled in back of its GATED community, 3 bedrooms, each with own ensuite bath. No HOA Fee.
Back & side yards that access through garage and side gate. Situated on home's lot, right out the front door is your private, gravel parking space. Perfect for that truck that won't fit in the garage! Open Concept living space on 2nd floor w/ a spacious kitchen. Premium hardwoods, high ceilings and oversized windows fill the home with natural light. Long, granite breakfast bar, abundant cabinets, soft close drawers. Laundry rm conveniently outside Primary ste & secondary bedroom on 3rd floor.
Well maintained and has All the features, nestled in a convenient inner-loop location.
A short walk to THE Houston Farmer's Market & the famous El Bolillo Bakery! Minutes from Airports, Medical Center, & Downtown. Easy access to all major Hwys.
Location
State TX
County Harris
Area Heights/Greater Heights
Rooms
Bedroom Description 1 Bedroom Down - Not Primary BR,Primary Bed - 3rd Floor,Walk-In Closet
Other Rooms Family Room, Living Area - 2nd Floor, Utility Room in House
Master Bathroom Primary Bath: Separate Shower, Primary Bath: Soaking Tub, Secondary Bath(s): Tub/Shower Combo
Kitchen Breakfast Bar, Kitchen open to Family Room, Pantry, Soft Closing Cabinets, Soft Closing Drawers, Walk-in Pantry
Interior
Interior Features Alarm System - Owned, Window Coverings
Heating Central Gas
Cooling Central Electric
Flooring Carpet, Stone, Tile
Exterior
Exterior Feature Back Yard Fenced
Parking Features Attached Garage
Garage Spaces 2.0
Garage Description Additional Parking
Roof Type Composition
Accessibility Automatic Gate
Private Pool No
Building
Lot Description Other
Story 3
Foundation Slab on Builders Pier
Lot Size Range 0 Up To 1/4 Acre
Sewer Public Sewer
Water Public Water
Structure Type Cement Board
New Construction No
Schools
Elementary Schools Jefferson Elementary School (Houston)
Middle Schools Hamilton Middle School (Houston)
High Schools Heights High School
School District 27 - Houston
Others
Senior Community No
Restrictions Unknown
Tax ID 136-105-001-0005
Energy Description Attic Vents,Ceiling Fans,Digital Program Thermostat,Energy Star Appliances,High-Efficiency HVAC,Insulated Doors,Insulated/Low-E windows,Insulation - Blown Fiberglass,Other Energy Features,Radiant Attic Barrier
Acceptable Financing Cash Sale, Conventional, FHA, USDA Loan, VA
Tax Rate 2.0148
Disclosures Sellers Disclosure
Green/Energy Cert Energy Star Qualified Home, Other Green Certification
Listing Terms Cash Sale, Conventional, FHA, USDA Loan, VA
Financing Cash Sale,Conventional,FHA,USDA Loan,VA
Special Listing Condition Sellers Disclosure
Read Less Info
Want to know what your home might be worth? Contact us for a FREE valuation!

Our team is ready to help you sell your home for the highest possible price ASAP

Bought with Compass RE Texas, LLC - Houston
Learn More About LPT Realty

Agent | License ID: 0676724






