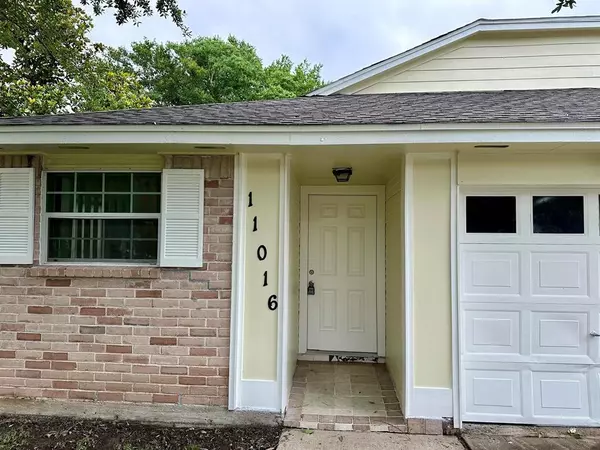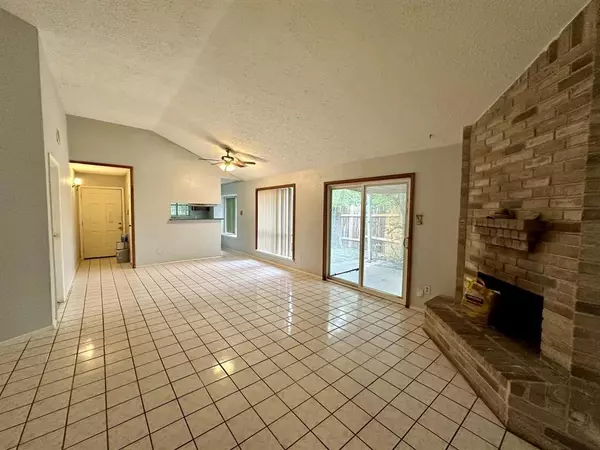$148,000
For more information regarding the value of a property, please contact us for a free consultation.
3 Beds
2 Baths
1,215 SqFt
SOLD DATE : 12/16/2024
Key Details
Property Type Townhouse
Sub Type Townhouse
Listing Status Sold
Purchase Type For Sale
Square Footage 1,215 sqft
Price per Sqft $115
Subdivision Lincoln Green South Sec 01
MLS Listing ID 93693774
Sold Date 12/16/24
Style Traditional
Bedrooms 3
Full Baths 2
HOA Fees $16/ann
Year Built 1982
Annual Tax Amount $3,034
Tax Year 2023
Lot Size 3,348 Sqft
Property Description
Don't miss out on this charming 1/2 Duplex nestled in a tranquil Cul-De-Sac. Featuring 3 bedrooms, 2 full baths, and a cozy fireplace, this home boasts recent exterior paint and C-Tile floors for easy maintenance. With high ceilings in the living room creating a sense of spaciousness, Roof is only 2 Years old, A/C, Furnace, Plumbing 4 Yrs Old. 11016 Tanglehead Ct. is the perfect starter home. Built in 1982, this Single-Family property offers 1215 square feet of living space on a 3348 square foot lot. Schedule a showing today!
Location
State TX
County Harris
Area Aldine Area
Rooms
Bedroom Description All Bedrooms Down
Other Rooms Utility Room in House
Master Bathroom Primary Bath: Double Sinks, Secondary Bath(s): Tub/Shower Combo
Den/Bedroom Plus 3
Interior
Interior Features High Ceiling
Heating Central Electric
Cooling Central Electric
Flooring Carpet, Tile
Fireplaces Number 1
Fireplaces Type Wood Burning Fireplace
Dryer Utilities 1
Laundry Utility Rm in House
Exterior
Exterior Feature Partially Fenced
Parking Features Attached Garage
Garage Spaces 1.0
Roof Type Composition
Private Pool No
Building
Story 1
Unit Location Cul-De-Sac
Entry Level Level 1
Foundation Slab
Sewer Public Sewer
Water Public Water, Water District
Structure Type Brick
New Construction No
Schools
Elementary Schools Carmichael Elementary School
Middle Schools Shotwell Middle School
High Schools Davis High School (Aldine)
School District 1 - Aldine
Others
HOA Fee Include Other
Senior Community No
Tax ID 114-355-005-0039
Ownership Full Ownership
Energy Description Attic Vents
Acceptable Financing Cash Sale, Conventional, FHA
Tax Rate 1.9518
Disclosures Mud, Sellers Disclosure
Listing Terms Cash Sale, Conventional, FHA
Financing Cash Sale,Conventional,FHA
Special Listing Condition Mud, Sellers Disclosure
Read Less Info
Want to know what your home might be worth? Contact us for a FREE valuation!

Our team is ready to help you sell your home for the highest possible price ASAP

Bought with Texas Key Holders Real Estate
Learn More About LPT Realty
Agent | License ID: 0676724






