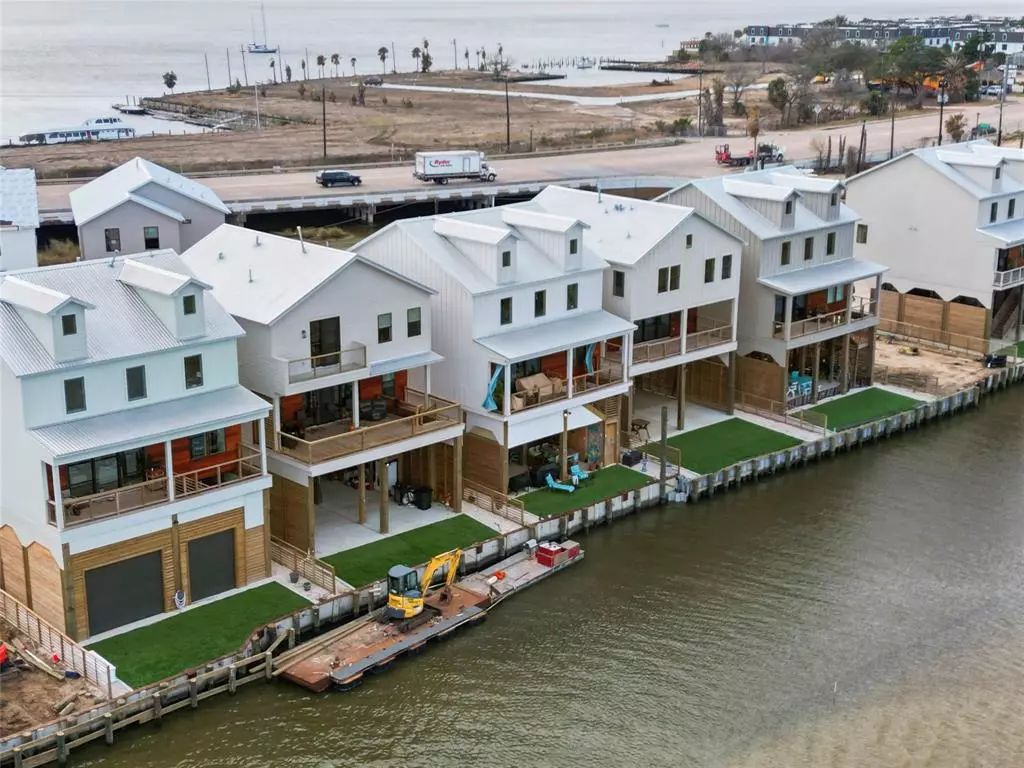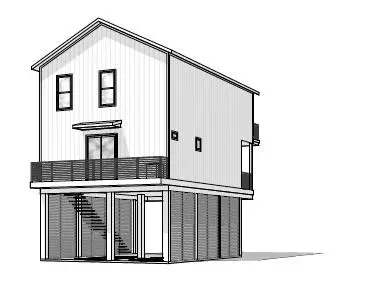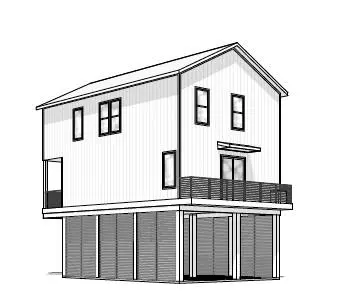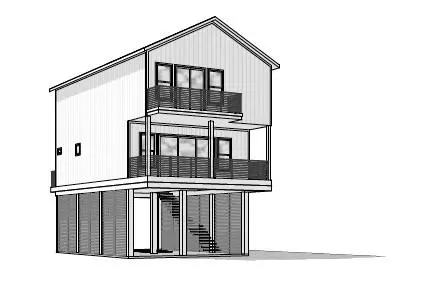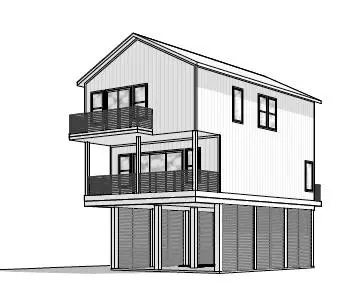$599,450
For more information regarding the value of a property, please contact us for a free consultation.
3 Beds
2.1 Baths
1,900 SqFt
SOLD DATE : 12/13/2024
Key Details
Property Type Single Family Home
Listing Status Sold
Purchase Type For Sale
Square Footage 1,900 sqft
Price per Sqft $326
Subdivision Taylor Lake Place
MLS Listing ID 30913465
Sold Date 12/13/24
Style Contemporary/Modern
Bedrooms 3
Full Baths 2
Half Baths 1
HOA Fees $83/ann
HOA Y/N 1
Year Built 2024
Lot Size 2,807 Sqft
Acres 0.0644
Property Description
Welcome to the newest waterfront community in beautiful Taylor Lake Village! This corner lot property boasts steel metal beam construction, view of Taylor Lake, waterfront access and luxurious upgrades throughout. The gourmet kitchen features a marble/waterfall edge island, upper cabinets to the ceiling, and high-end appliances including a 36" gas range. Upstairs, the primary bedroom offers a balcony with water views, a spacious walk-in closet, and a lavish en-suite bath. With convenient access to NASA, U of H Clear Lake, and top-rated schools, this home is the perfect blend of luxury and location. Anticipated completion August 2024.
Location
State TX
County Harris
Area Clear Lake Area
Rooms
Bedroom Description All Bedrooms Up,En-Suite Bath,Primary Bed - 2nd Floor,Walk-In Closet
Other Rooms Family Room, Formal Dining, Kitchen/Dining Combo, Living Area - 1st Floor, Utility Room in House
Master Bathroom Primary Bath: Double Sinks, Primary Bath: Shower Only, Secondary Bath(s): Double Sinks
Kitchen Island w/o Cooktop, Kitchen open to Family Room, Pantry, Pots/Pans Drawers, Soft Closing Cabinets, Soft Closing Drawers
Interior
Interior Features Balcony, High Ceiling, Steel Beams
Heating Central Gas
Cooling Central Electric
Flooring Tile, Vinyl Plank
Fireplaces Number 1
Fireplaces Type Electric Fireplace
Exterior
Exterior Feature Balcony, Patio/Deck
Parking Features Attached Garage
Garage Spaces 2.0
Waterfront Description Bulkhead,Canal Front,Canal View,Lake View
Roof Type Other
Private Pool No
Building
Lot Description Corner, Water View, Waterfront
Story 2
Foundation On Stilts, Slab on Builders Pier
Lot Size Range 0 Up To 1/4 Acre
Builder Name Alexander Construction & Realty
Water Water District
Structure Type Cement Board
New Construction Yes
Schools
Elementary Schools Robinson Elementary School (Clear Creek)
Middle Schools Seabrook Intermediate School
High Schools Clear Lake High School
School District 9 - Clear Creek
Others
HOA Fee Include Grounds,Limited Access Gates
Senior Community No
Restrictions Deed Restrictions
Tax ID 141-120-000-0001
Energy Description High-Efficiency HVAC,Insulation - Batt
Acceptable Financing Cash Sale, Conventional, FHA, VA
Disclosures Mud
Listing Terms Cash Sale, Conventional, FHA, VA
Financing Cash Sale,Conventional,FHA,VA
Special Listing Condition Mud
Read Less Info
Want to know what your home might be worth? Contact us for a FREE valuation!

Our team is ready to help you sell your home for the highest possible price ASAP

Bought with Pivot Realty Group, LLC
Learn More About LPT Realty

Agent | License ID: 0676724

