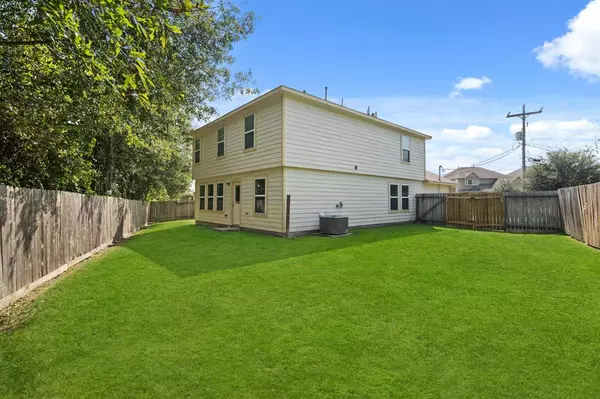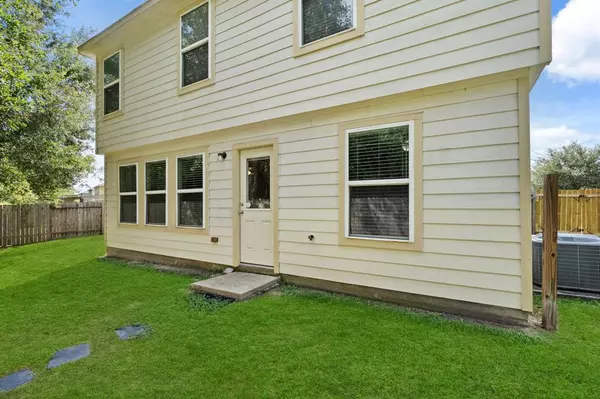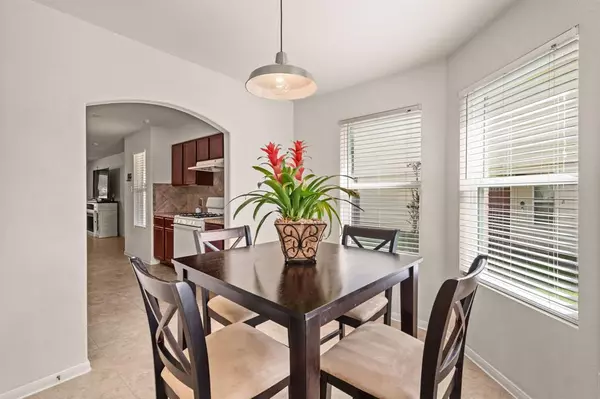$250,000
For more information regarding the value of a property, please contact us for a free consultation.
4 Beds
2.1 Baths
2,138 SqFt
SOLD DATE : 12/13/2024
Key Details
Property Type Single Family Home
Listing Status Sold
Purchase Type For Sale
Square Footage 2,138 sqft
Price per Sqft $109
Subdivision Gleneagles 06
MLS Listing ID 57635923
Sold Date 12/13/24
Style Traditional
Bedrooms 4
Full Baths 2
Half Baths 1
HOA Fees $8/ann
HOA Y/N 1
Year Built 2014
Annual Tax Amount $5,471
Tax Year 2023
Lot Size 8,272 Sqft
Acres 0.1899
Property Description
Discover this charming 4-bedroom 2-1/2 bath home with a game room, in the desirable Gleneagles subdivision. Nestled on one of the largest lots available, this well-maintained residence offers privacy with currently no back neighbors, backing up to 87 acres of heavily wooded land. The home boasts upgraded tile flooring throughout the first level, ensuring durability and style. A ½ bath on the first floor is easily convertible to a full bath with a stand-up shower, adding to the home's versatility. Though this home has experienced many weather events, this move-in-ready gem has never flooded. Close to I-45, Costco's, hospital complexes, quality restaurants, CISD schools, Community College, hardware stores and so much more. Don't miss the chance to own this unique property that perfectly blends comfort, functionality, and natural beauty. *** Motivated Seller ***
Location
State TX
County Montgomery
Area Conroe Southeast
Rooms
Bedroom Description 1 Bedroom Down - Not Primary BR,Walk-In Closet
Other Rooms Breakfast Room, Family Room, Formal Dining, Gameroom Up, Living Area - 1st Floor, Utility Room in House
Master Bathroom Half Bath, Primary Bath: Double Sinks, Primary Bath: Tub/Shower Combo, Secondary Bath(s): Double Sinks, Secondary Bath(s): Tub/Shower Combo
Den/Bedroom Plus 4
Kitchen Breakfast Bar, Kitchen open to Family Room
Interior
Interior Features Alarm System - Leased, Fire/Smoke Alarm, Window Coverings
Heating Central Gas
Cooling Central Electric
Flooring Carpet, Tile
Exterior
Exterior Feature Back Yard Fenced, Fully Fenced, Side Yard
Parking Features Attached Garage
Garage Spaces 2.0
Roof Type Composition
Street Surface Concrete,Curbs
Private Pool No
Building
Lot Description Cul-De-Sac, Subdivision Lot
Faces South
Story 2
Foundation Slab
Lot Size Range 0 Up To 1/4 Acre
Sewer Public Sewer
Water Public Water, Water District
Structure Type Brick,Cement Board,Wood
New Construction No
Schools
Elementary Schools Oak Ridge Elementary School (Conroe)
Middle Schools Irons Junior High School
High Schools Oak Ridge High School
School District 11 - Conroe
Others
Senior Community No
Restrictions Deed Restrictions
Tax ID 5330-06-01500
Energy Description Attic Vents,Ceiling Fans,Digital Program Thermostat,Insulated/Low-E windows
Acceptable Financing Cash Sale, Conventional, FHA, Investor, VA
Tax Rate 2.222
Disclosures Sellers Disclosure
Listing Terms Cash Sale, Conventional, FHA, Investor, VA
Financing Cash Sale,Conventional,FHA,Investor,VA
Special Listing Condition Sellers Disclosure
Read Less Info
Want to know what your home might be worth? Contact us for a FREE valuation!

Our team is ready to help you sell your home for the highest possible price ASAP

Bought with Keller Williams Realty The Woodlands
Learn More About LPT Realty
Agent | License ID: 0676724






