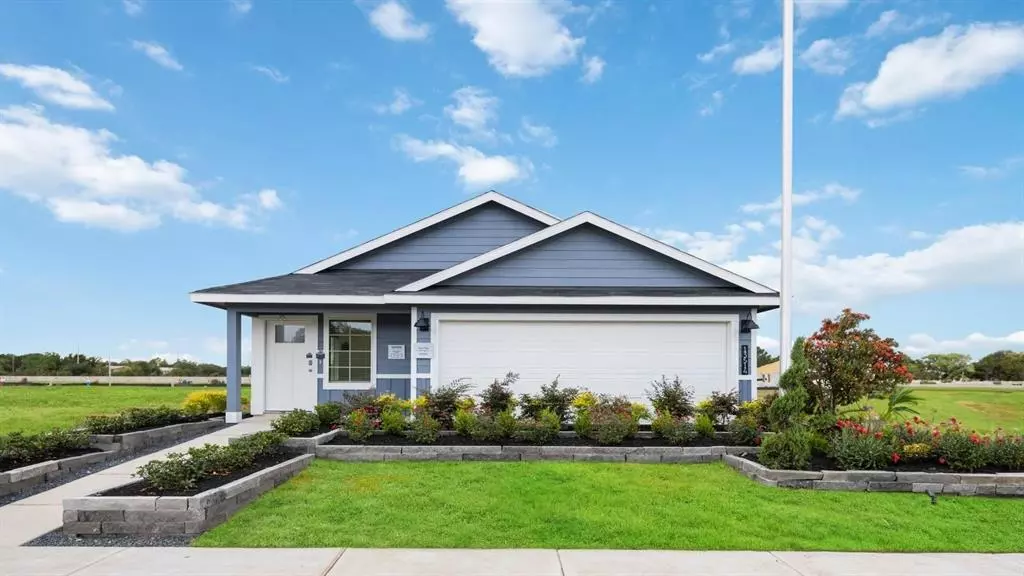$280,990
For more information regarding the value of a property, please contact us for a free consultation.
3 Beds
2 Baths
1,535 SqFt
SOLD DATE : 12/13/2024
Key Details
Property Type Single Family Home
Listing Status Sold
Purchase Type For Sale
Square Footage 1,535 sqft
Price per Sqft $183
Subdivision Heritage Crossing
MLS Listing ID 64425205
Sold Date 12/13/24
Style Traditional
Bedrooms 3
Full Baths 2
HOA Fees $14/ann
HOA Y/N 1
Year Built 2024
Property Description
The Diana Floorplan is a 1535 sq. ft., 3 bedroom, 2 bathroom traditional 1-story home. Enjoy the spacious open concept that includes the family room, dining area, and gorgeous kitchen. The kitchen features granite countertops, stainless steel appliances, a walk-in pantry, and kitchen island. Upon entry from the 2 car garage you'll find the laundry room. The main bedroom features a walk-in closet, and spacious bathroom with a walk-in shower. The Diana also features a covered patio. This home also includes our HOME IS CONNECTED base package which includes the Alexa Voice control, Front Video Door Bell, Front Door Deadbolt Lock, Home Hub, Light Switch and Thermostat.
Location
State TX
County Harris
Area Medical Center South
Interior
Heating Central Electric
Cooling Central Electric
Exterior
Parking Features Attached Garage
Garage Spaces 2.0
Roof Type Composition
Private Pool No
Building
Lot Description Subdivision Lot
Story 1
Foundation Slab
Lot Size Range 0 Up To 1/4 Acre
Builder Name DR Horton
Water Water District
Structure Type Cement Board
New Construction Yes
Schools
Elementary Schools Law Elementary School
Middle Schools Thomas Middle School
High Schools Worthing High School
School District 27 - Houston
Others
Senior Community No
Restrictions Deed Restrictions
Tax ID NA
Disclosures Mud
Special Listing Condition Mud
Read Less Info
Want to know what your home might be worth? Contact us for a FREE valuation!

Our team is ready to help you sell your home for the highest possible price ASAP

Bought with Pinnacle Realty Advisors
Learn More About LPT Realty
Agent | License ID: 0676724



