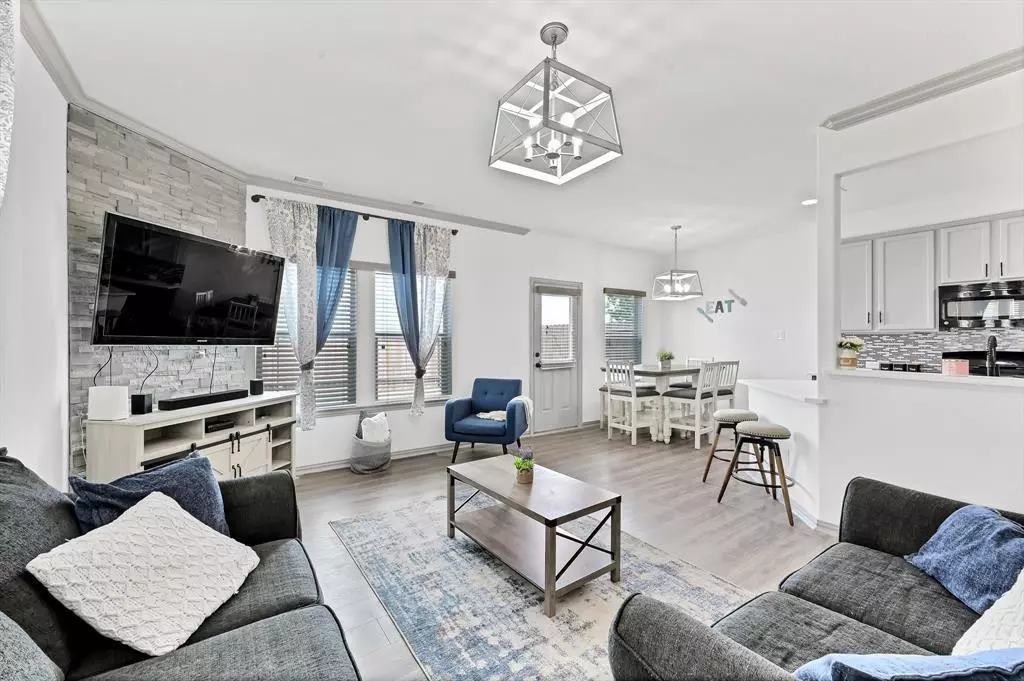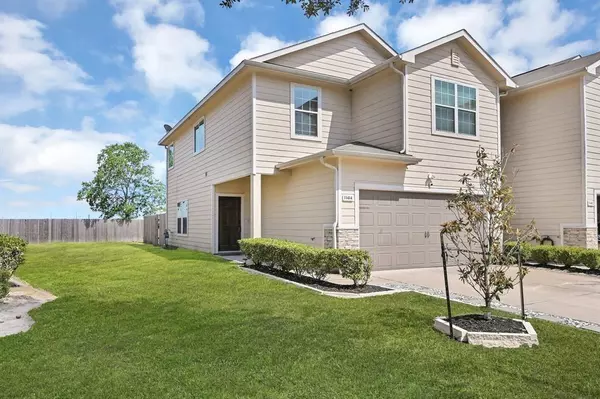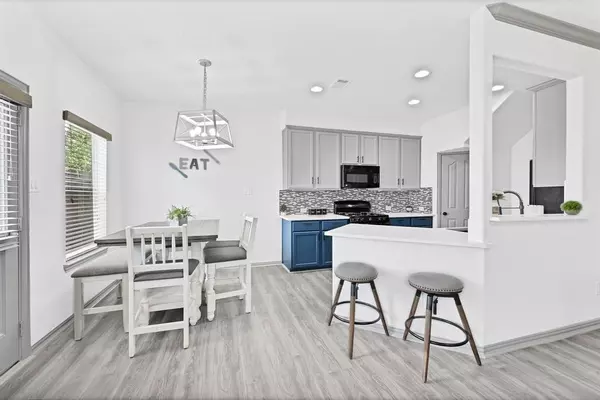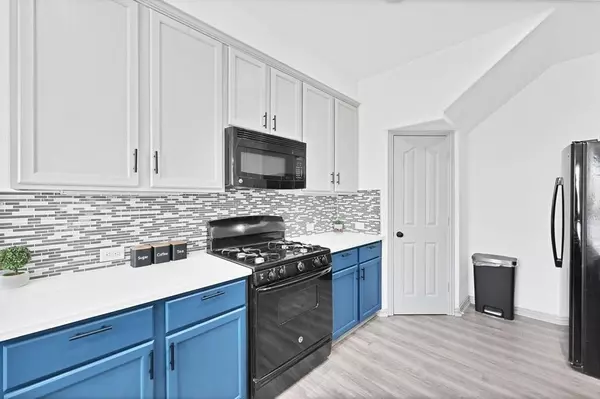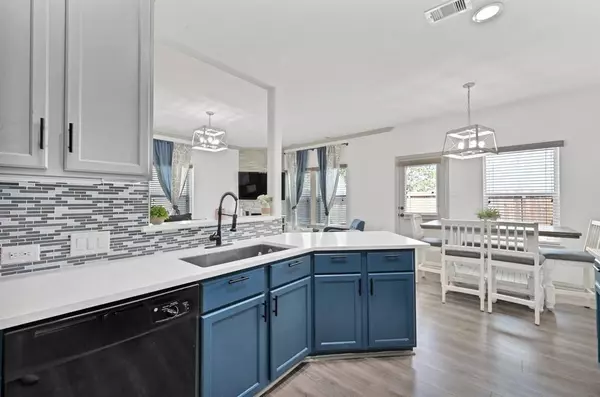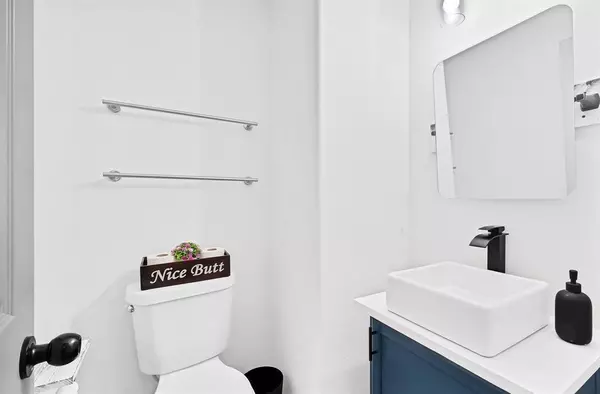$235,000
For more information regarding the value of a property, please contact us for a free consultation.
3 Beds
2.1 Baths
1,688 SqFt
SOLD DATE : 12/13/2024
Key Details
Property Type Townhouse
Sub Type Townhouse
Listing Status Sold
Purchase Type For Sale
Square Footage 1,688 sqft
Price per Sqft $141
Subdivision Bammel Trace Sec 1
MLS Listing ID 70151924
Sold Date 12/13/24
Style Contemporary/Modern
Bedrooms 3
Full Baths 2
Half Baths 1
HOA Fees $159/mo
Year Built 2014
Annual Tax Amount $4,704
Tax Year 2023
Lot Size 2,570 Sqft
Property Description
This stunning townhome features 3 generously sized bedrooms, 2 expansive living areas, and a completely updated interior from top to bottom. Interiors include sleek laminated vinyl floors, elegant quartz countertops, and stylish black hardware throughout. The open-concept design boasts high ceilings and a seamless flow. Enjoy the convenience of an in-house laundry room on the second floor, along with a desirable split floor plan and a versatile game room. Plus, you'll have your own private backyard and access to a fantastic community pool.
Location
State TX
County Harris
Area 1960/Cypress Creek South
Rooms
Bedroom Description All Bedrooms Up,En-Suite Bath,Walk-In Closet
Other Rooms Breakfast Room, Family Room, Gameroom Up, Kitchen/Dining Combo, Living Area - 1st Floor, Utility Room in House
Master Bathroom Half Bath, Vanity Area
Kitchen Kitchen open to Family Room, Pantry
Interior
Interior Features High Ceiling
Heating Central Gas
Cooling Central Electric
Flooring Laminate, Vinyl
Appliance Electric Dryer Connection, Gas Dryer Connections
Dryer Utilities 1
Exterior
Exterior Feature Back Yard
Parking Features Attached Garage
Garage Spaces 2.0
Roof Type Composition
Street Surface Asphalt,Concrete
Private Pool No
Building
Story 2
Unit Location On Corner
Entry Level Levels 1 and 2
Foundation Slab
Water Water District
Structure Type Other,Wood
New Construction No
Schools
Elementary Schools Kujawa Elementary School
Middle Schools Shotwell Middle School
High Schools Davis High School (Aldine)
School District 1 - Aldine
Others
HOA Fee Include Exterior Building,Recreational Facilities
Senior Community No
Tax ID 128-331-004-0043
Ownership Full Ownership
Acceptable Financing Cash Sale, Conventional, FHA, Investor, VA
Tax Rate 1.9518
Disclosures Sellers Disclosure
Listing Terms Cash Sale, Conventional, FHA, Investor, VA
Financing Cash Sale,Conventional,FHA,Investor,VA
Special Listing Condition Sellers Disclosure
Read Less Info
Want to know what your home might be worth? Contact us for a FREE valuation!

Our team is ready to help you sell your home for the highest possible price ASAP

Bought with Directed Realty LLC
Learn More About LPT Realty
Agent | License ID: 0676724

