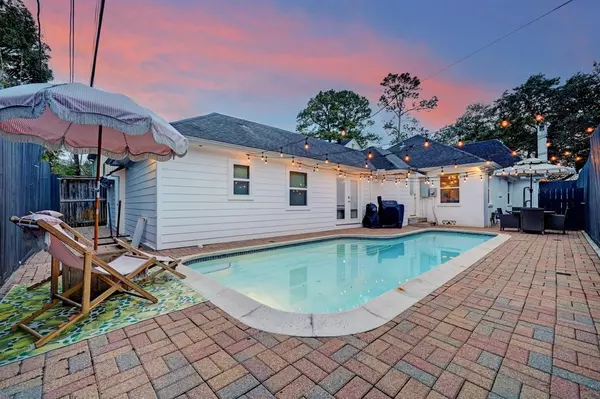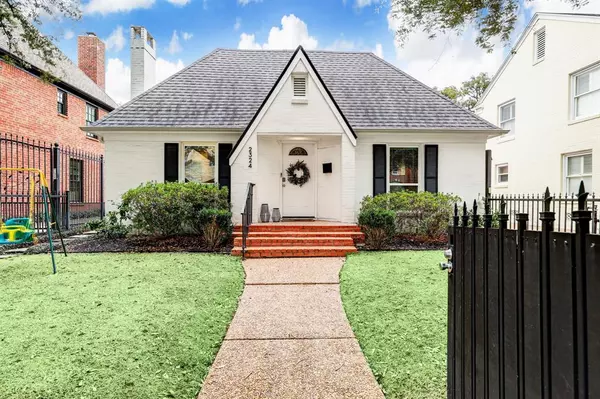$1,200,000
For more information regarding the value of a property, please contact us for a free consultation.
3 Beds
3 Baths
2,254 SqFt
SOLD DATE : 12/13/2024
Key Details
Property Type Single Family Home
Listing Status Sold
Purchase Type For Sale
Square Footage 2,254 sqft
Price per Sqft $532
Subdivision Windermere
MLS Listing ID 57865488
Sold Date 12/13/24
Style Traditional
Bedrooms 3
Full Baths 3
Year Built 1938
Annual Tax Amount $19,528
Tax Year 2023
Lot Size 5,750 Sqft
Acres 0.132
Property Description
Beautiful home in Windermere with wonderful renovations throughout. Brand new whole-home 22kwh Generac generator. Darling curb appeal with front porch, fully fenced front yard, pool, and extensive landscaping on a tree-lined street. House boasts hardwood floors throughout, vaulted ceilings, open-concept living and dining with modern updates. The chef's kitchen has a beautiful breakfast bar open to the living areas and a spacious dining area. Primary bedroom is a retreat with two closets, ample space for office setup and seating area. The en-suite bathroom has a shower/tub combination with double sinks. Major renovations completed in 2015, include plumbing, electrical, roof, flooring and countertops (per previous seller). Incredible location just blocks away from shopping and restaurants in Rice Village. Walkable to Roberts Elementary (Buyer to verify eligibility) and community parks. Please see attached upgrades/updates list.
Location
State TX
County Harris
Area Rice/Museum District
Rooms
Bedroom Description All Bedrooms Down,Walk-In Closet
Other Rooms Living Area - 1st Floor, Utility Room in House
Master Bathroom Primary Bath: Double Sinks, Primary Bath: Tub/Shower Combo
Kitchen Breakfast Bar, Kitchen open to Family Room
Interior
Interior Features Alarm System - Owned, Dryer Included, Fire/Smoke Alarm, High Ceiling, Washer Included, Window Coverings
Heating Central Gas
Cooling Central Electric
Flooring Tile, Wood
Fireplaces Number 1
Fireplaces Type Wood Burning Fireplace
Exterior
Exterior Feature Fully Fenced, Porch, Private Driveway, Sprinkler System
Carport Spaces 1
Pool Gunite, In Ground
Roof Type Composition
Street Surface Concrete
Private Pool Yes
Building
Lot Description Subdivision Lot
Faces South
Story 1
Foundation Pier & Beam, Slab
Lot Size Range 0 Up To 1/4 Acre
Sewer Public Sewer
Water Public Water
Structure Type Brick,Cement Board
New Construction No
Schools
Elementary Schools Roberts Elementary School (Houston)
Middle Schools Pershing Middle School
High Schools Lamar High School (Houston)
School District 27 - Houston
Others
Senior Community No
Restrictions Deed Restrictions
Tax ID 060-045-010-0006
Ownership Full Ownership
Acceptable Financing Cash Sale, Conventional, VA
Tax Rate 2.2019
Disclosures Sellers Disclosure
Listing Terms Cash Sale, Conventional, VA
Financing Cash Sale,Conventional,VA
Special Listing Condition Sellers Disclosure
Read Less Info
Want to know what your home might be worth? Contact us for a FREE valuation!

Our team is ready to help you sell your home for the highest possible price ASAP

Bought with Nan & Company Properties
Learn More About LPT Realty
Agent | License ID: 0676724






