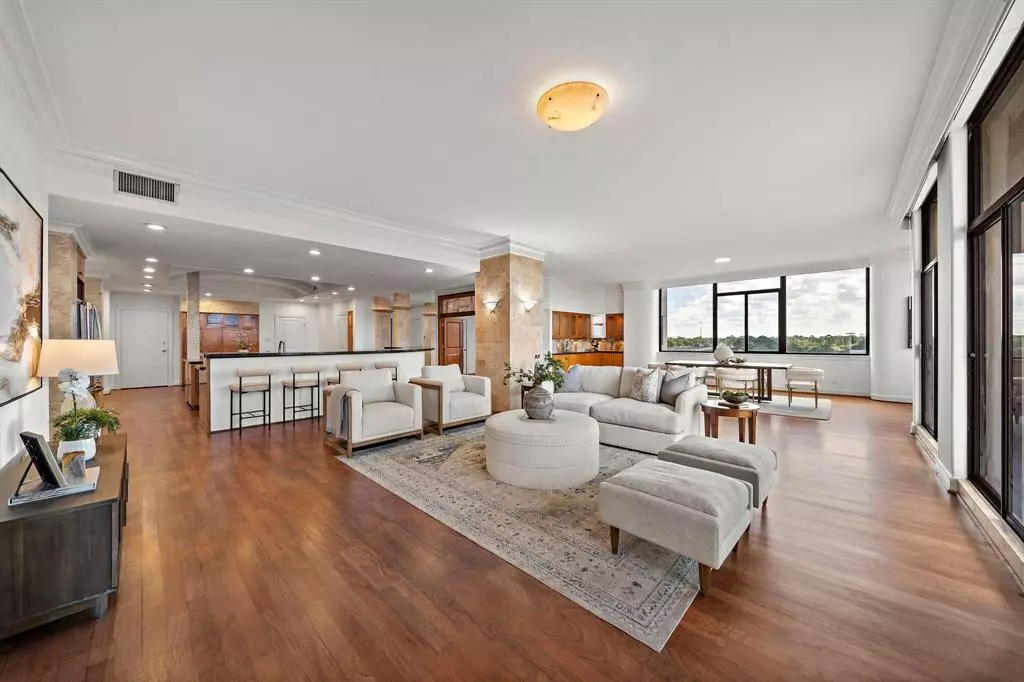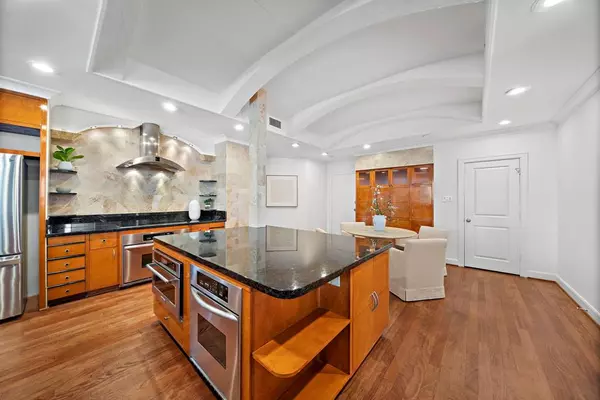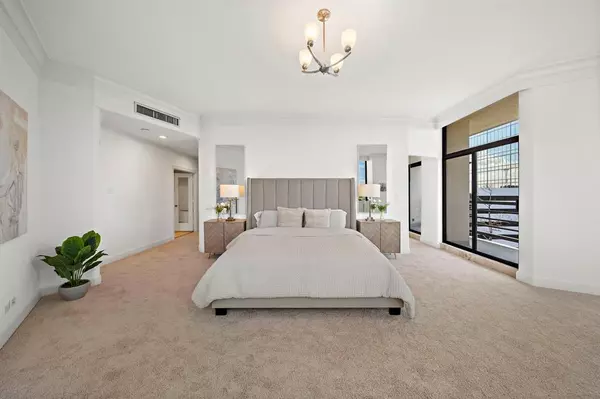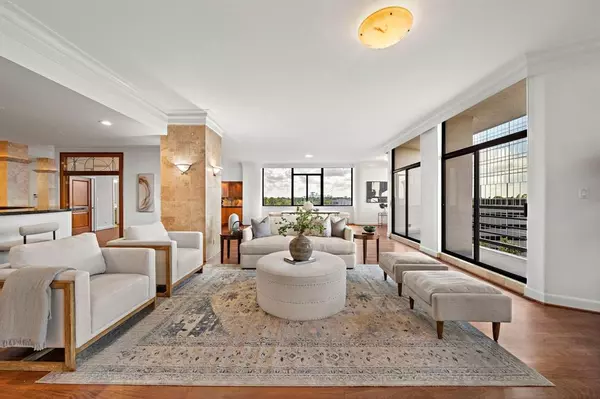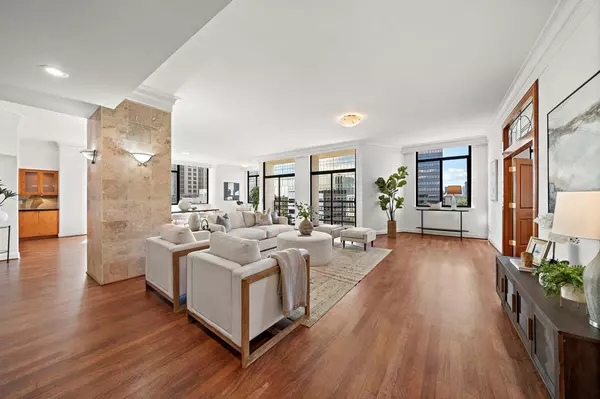$629,000
For more information regarding the value of a property, please contact us for a free consultation.
4 Beds
4.1 Baths
3,903 SqFt
SOLD DATE : 12/12/2024
Key Details
Property Type Condo
Listing Status Sold
Purchase Type For Sale
Square Footage 3,903 sqft
Price per Sqft $140
Subdivision Pinehollow Condo
MLS Listing ID 35157681
Sold Date 12/12/24
Bedrooms 4
Full Baths 4
Half Baths 1
HOA Fees $2,661/mo
Year Built 1981
Annual Tax Amount $17,175
Tax Year 2023
Property Description
Embrace delightful city & downtown views from this penthouse in the Tanglewood area! Entertain effortlessly in this expansive condo with over 3,900 square feet of living space, a seamless open layout & 4 spacious bedrooms each with ensuite baths offering flexibility for a home office or for a home gym! Natural light fills the living areas with high ceilings, hardwood floors & balcony access. The chef's kitchen shines with high-end stainless appliances of 2 ovens & dishwashers, sprawling black granite counters & island, plus tons of cabinets for storage. Tranquility abounds in the primary suite featuring a private balcony, 2 walk-in closets & a lavish bath with dual vanities, glass-enclosed shower & soaking tub. Additional perks include a sizable laundry room, 2 premium parking spots & a storage unit. Residents enjoy The Pinehollow's pet-friendly ambiance, concierge services & great proximity to Memorial Park, Downtown, Galleria, plus nearby dining & retail spots.
Location
State TX
County Harris
Area Tanglewood Area
Building/Complex Name THE PINEHOLLOW AT POST OAK
Rooms
Bedroom Description All Bedrooms Down,En-Suite Bath,Primary Bed - 1st Floor,Split Plan,Walk-In Closet
Other Rooms 1 Living Area, Breakfast Room, Kitchen/Dining Combo, Living Area - 1st Floor, Living/Dining Combo, Utility Room in House
Master Bathroom Half Bath, Primary Bath: Double Sinks, Primary Bath: Separate Shower, Primary Bath: Soaking Tub, Secondary Bath(s): Tub/Shower Combo, Vanity Area
Den/Bedroom Plus 4
Kitchen Breakfast Bar, Instant Hot Water, Island w/o Cooktop, Kitchen open to Family Room, Pantry, Under Cabinet Lighting
Interior
Interior Features Crown Molding, Fire/Smoke Alarm, Formal Entry/Foyer, Interior Storage Closet, Refrigerator Included, Window Coverings
Heating Central Electric, Zoned
Cooling Central Electric, Zoned
Flooring Carpet, Marble Floors, Tile, Wood
Appliance Electric Dryer Connection, Refrigerator
Dryer Utilities 1
Exterior
Exterior Feature Balcony/Terrace, Storage, Trash Chute, Trash Pick Up
View South
Street Surface Asphalt
Total Parking Spaces 2
Private Pool No
Building
Building Description Concrete, Concierge,Storage Outside of Unit
Faces North
Unit Features Covered Terrace
Structure Type Concrete
New Construction No
Schools
Elementary Schools Briargrove Elementary School
Middle Schools Tanglewood Middle School
High Schools Wisdom High School
School District 27 - Houston
Others
HOA Fee Include Building & Grounds,Concierge,Insurance Common Area,Limited Access,Partial Utilities,Trash Removal,Water and Sewer
Senior Community No
Tax ID 115-037-008-0003
Ownership Full Ownership
Energy Description Digital Program Thermostat,Energy Star Appliances
Acceptable Financing Cash Sale, Conventional
Tax Rate 2.2019
Disclosures Sellers Disclosure
Listing Terms Cash Sale, Conventional
Financing Cash Sale,Conventional
Special Listing Condition Sellers Disclosure
Read Less Info
Want to know what your home might be worth? Contact us for a FREE valuation!

Our team is ready to help you sell your home for the highest possible price ASAP

Bought with Better Homes and Gardens Real Estate Gary Greene - Champions
Learn More About LPT Realty
Agent | License ID: 0676724

