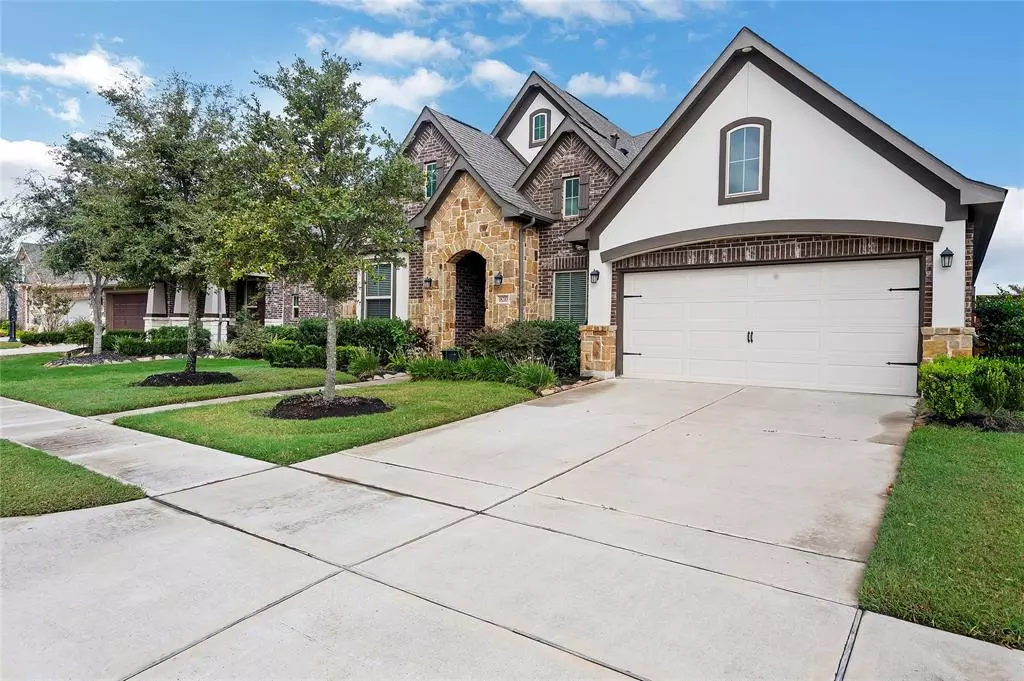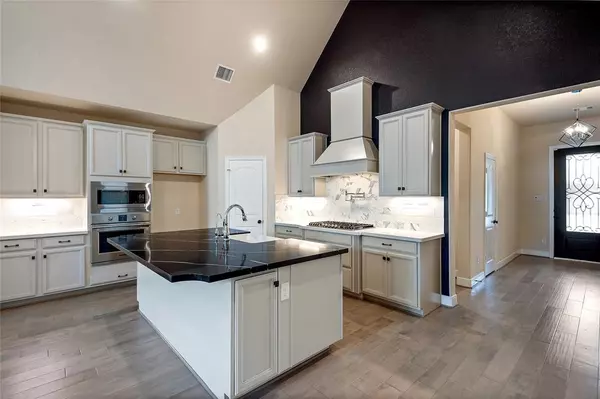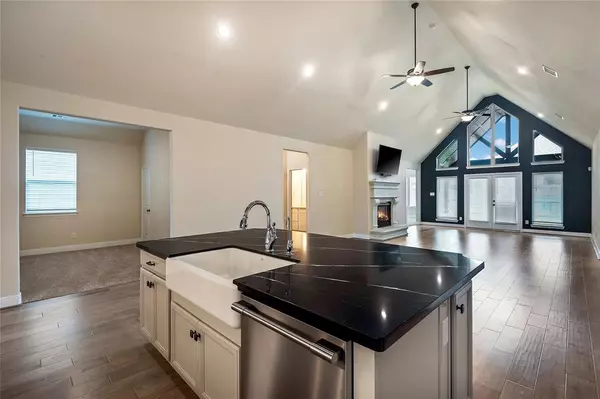$480,000
For more information regarding the value of a property, please contact us for a free consultation.
3 Beds
3 Baths
2,613 SqFt
SOLD DATE : 12/12/2024
Key Details
Property Type Single Family Home
Listing Status Sold
Purchase Type For Sale
Square Footage 2,613 sqft
Price per Sqft $179
Subdivision Towne Lake Sec 50
MLS Listing ID 11529713
Sold Date 12/12/24
Style Traditional
Bedrooms 3
Full Baths 3
HOA Fees $159/ann
HOA Y/N 1
Year Built 2019
Annual Tax Amount $13,239
Tax Year 2023
Lot Size 6,960 Sqft
Acres 0.1598
Property Description
Welcome home to the paradise community of Towne Lake, with its lakes, amazing amenities, even a fun boardwalk to enjoy. This barely lived in quality Newmark built home is the open floor plan with grand ceilings that you have been looking for. It has a whole house generator that has barely been used & even is plumbed & ready for you to build that outdoor kitchen on the generous covered back patio. The stunning kitchen has gorgeous quartz counters with a farmhouse style sink, 5 burner gas cooktop with a pot filler, custom cabinets, and an enormous island that is wide open to the dining and family room areas. This home has two bonus spaces, one is perfect for an office or could be the 4th bedroom, & the other would make a terrific game or media room. The lovely master suite is tucked away and includes a beautiful bathroom and two walk in closets! This incredible community offers pools, lakes, one with a beach entry, splash pad, boat docks, Boardwalk, fitness center and much more
Location
State TX
County Harris
Community Towne Lake
Area Cypress South
Rooms
Bedroom Description All Bedrooms Down,Primary Bed - 1st Floor,Split Plan,Walk-In Closet
Other Rooms Breakfast Room, Entry, Family Room, Gameroom Down, Home Office/Study, Living Area - 1st Floor, Utility Room in House
Master Bathroom Full Secondary Bathroom Down, Hollywood Bath, Primary Bath: Double Sinks, Primary Bath: Jetted Tub, Primary Bath: Separate Shower, Secondary Bath(s): Tub/Shower Combo, Vanity Area
Den/Bedroom Plus 4
Kitchen Island w/o Cooktop, Kitchen open to Family Room, Under Cabinet Lighting, Walk-in Pantry
Interior
Interior Features Alarm System - Owned, Crown Molding, Fire/Smoke Alarm, Formal Entry/Foyer, High Ceiling, Window Coverings
Heating Central Gas
Cooling Central Electric
Flooring Carpet, Tile, Wood
Fireplaces Number 1
Fireplaces Type Gaslog Fireplace
Exterior
Exterior Feature Back Yard Fenced, Covered Patio/Deck, Exterior Gas Connection, Patio/Deck, Sprinkler System
Parking Features Attached Garage, Tandem
Garage Spaces 3.0
Roof Type Composition
Private Pool No
Building
Lot Description Subdivision Lot
Story 1
Foundation Slab
Lot Size Range 0 Up To 1/4 Acre
Builder Name Newmark
Water Water District
Structure Type Brick,Stone,Stucco
New Construction No
Schools
Elementary Schools Rennell Elementary School
Middle Schools Anthony Middle School (Cypress-Fairbanks)
High Schools Cypress Ranch High School
School District 13 - Cypress-Fairbanks
Others
HOA Fee Include Clubhouse,Courtesy Patrol,Grounds,Recreational Facilities
Senior Community No
Restrictions Deed Restrictions
Tax ID 140-400-002-0009
Ownership Full Ownership
Energy Description Energy Star/Reflective Roof,Generator,High-Efficiency HVAC,Insulated Doors,Insulated/Low-E windows,Insulation - Batt,Radiant Attic Barrier
Acceptable Financing Cash Sale, Conventional, FHA, VA
Tax Rate 2.7881
Disclosures Mud, Sellers Disclosure
Listing Terms Cash Sale, Conventional, FHA, VA
Financing Cash Sale,Conventional,FHA,VA
Special Listing Condition Mud, Sellers Disclosure
Read Less Info
Want to know what your home might be worth? Contact us for a FREE valuation!

Our team is ready to help you sell your home for the highest possible price ASAP

Bought with eXp Realty LLC
Learn More About LPT Realty
Agent | License ID: 0676724






