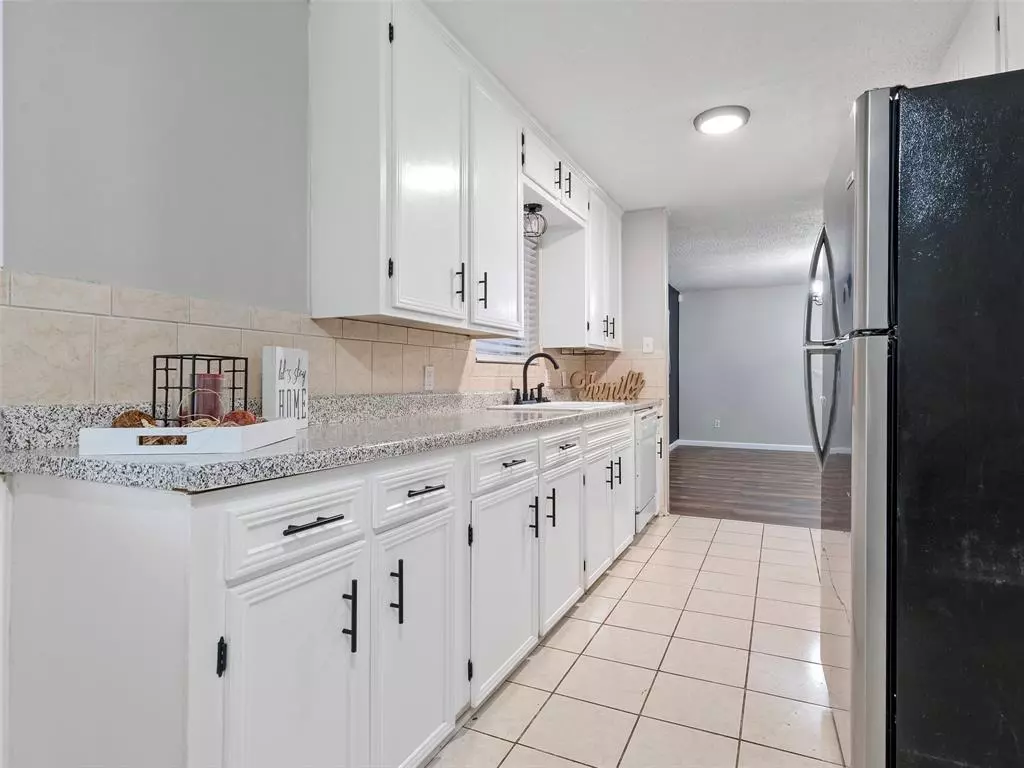$183,000
For more information regarding the value of a property, please contact us for a free consultation.
3 Beds
1.1 Baths
1,350 SqFt
SOLD DATE : 12/11/2024
Key Details
Property Type Single Family Home
Listing Status Sold
Purchase Type For Sale
Square Footage 1,350 sqft
Price per Sqft $135
Subdivision Westhaven Terrace
MLS Listing ID 22665034
Sold Date 12/11/24
Style Traditional
Bedrooms 3
Full Baths 1
Half Baths 1
Year Built 1985
Annual Tax Amount $4,391
Tax Year 2023
Lot Size 6,400 Sqft
Acres 0.1469
Property Description
Your dream of living close to the water can come true with this adorable home in Texas City! Minutes from the Texas City Dike (no flood zone) fishing pier & all the amenities, this updated 3 bed, 1.5 bath home is in a wonderful location. A neutral palette including white kitchen cabinetry & new laminate flooring allow you to move right in & add your personal touches. Updated kitchen & bath hardware, new tub/shower surround, redone breakfast area--PLUS the roof was replaced in 2023, foundation has a lifetime maintenance warranty, AC has been regularly maintained, no HOA & low taxes, 2-car garage & extra carport parking add tremendous value to this property. The open concept design is great for family & friends to gather. The fenced backyard & covered patio are a great spot to enjoy morning coffee or a quiet evening. Quiet cul-de-sac street, numerous parks & this established neighborhood are a fantastic place to set down your roots & enjoy this lovely home that has so much to offer.
Location
State TX
County Galveston
Area Texas City
Rooms
Bedroom Description All Bedrooms Down,En-Suite Bath
Other Rooms 1 Living Area, Kitchen/Dining Combo, Living/Dining Combo, Utility Room in Garage
Master Bathroom Half Bath, Primary Bath: Tub/Shower Combo
Kitchen Pantry
Interior
Interior Features Alarm System - Owned, Dryer Included, Fire/Smoke Alarm, Refrigerator Included, Washer Included, Window Coverings
Heating Central Electric
Cooling Central Electric
Flooring Laminate, Tile, Vinyl Plank
Exterior
Exterior Feature Back Yard Fenced, Covered Patio/Deck, Patio/Deck, Porch
Parking Features Attached Garage
Garage Spaces 2.0
Carport Spaces 2
Garage Description Double-Wide Driveway
Roof Type Composition
Street Surface Asphalt
Private Pool No
Building
Lot Description Cleared, Subdivision Lot
Story 1
Foundation Slab
Lot Size Range 0 Up To 1/4 Acre
Sewer Public Sewer
Water Public Water
Structure Type Brick,Wood
New Construction No
Schools
Elementary Schools Guajardo Elementary School
Middle Schools Blocker Middle School
High Schools Texas City High School
School District 52 - Texas City
Others
Senior Community No
Restrictions No Restrictions
Tax ID 7525-0000-0015-000
Ownership Full Ownership
Energy Description Ceiling Fans
Acceptable Financing Cash Sale, Conventional, FHA, Investor, VA
Tax Rate 2.2646
Disclosures Sellers Disclosure
Listing Terms Cash Sale, Conventional, FHA, Investor, VA
Financing Cash Sale,Conventional,FHA,Investor,VA
Special Listing Condition Sellers Disclosure
Read Less Info
Want to know what your home might be worth? Contact us for a FREE valuation!

Our team is ready to help you sell your home for the highest possible price ASAP

Bought with RE/MAX Coastal
Learn More About LPT Realty

Agent | License ID: 0676724






