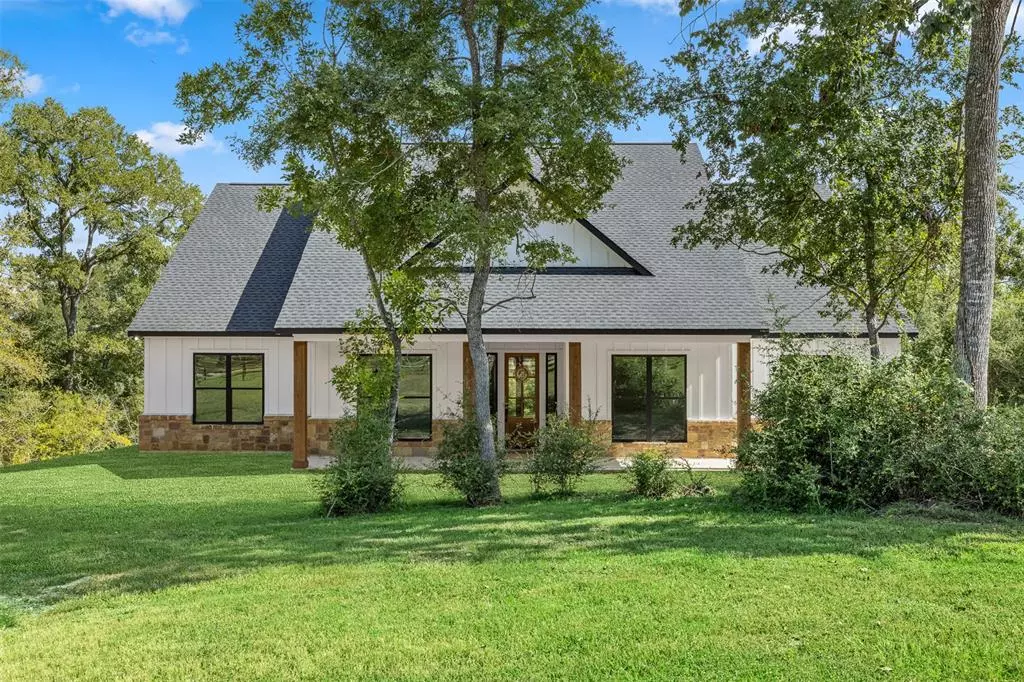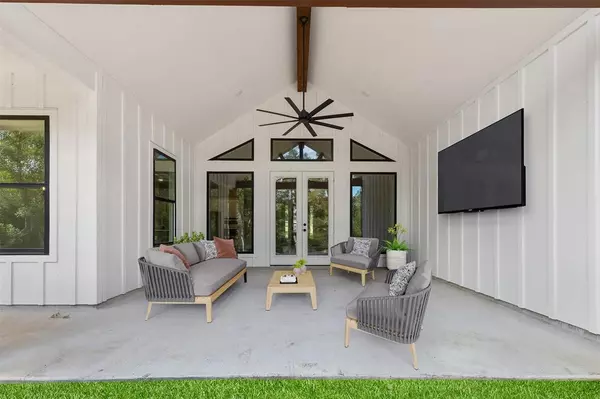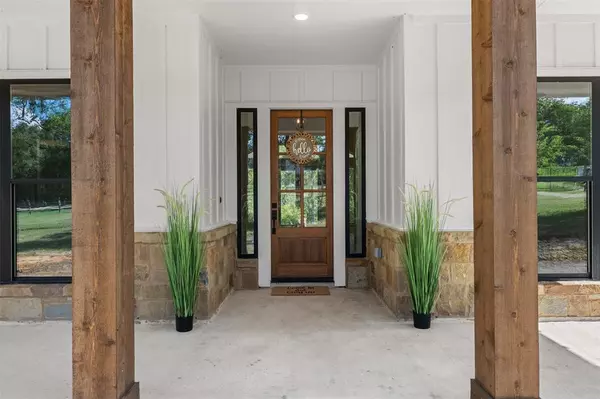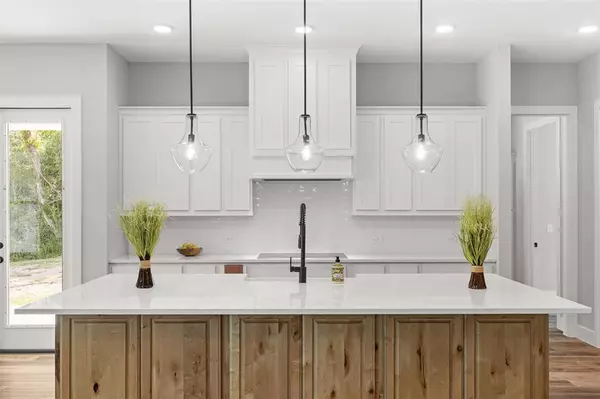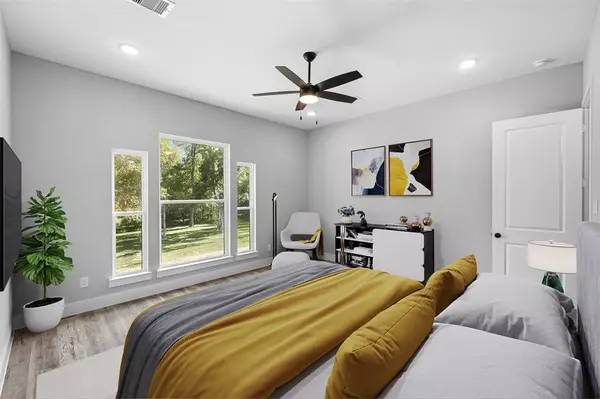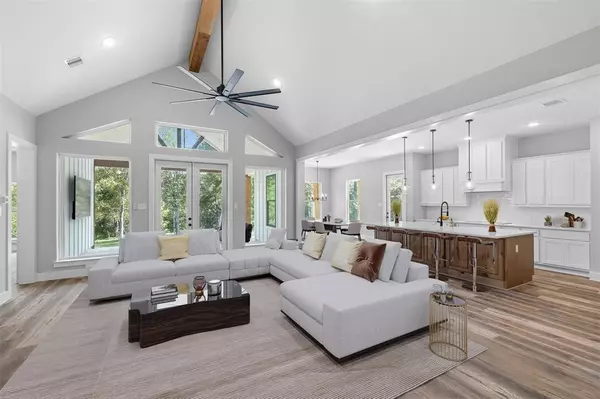$815,000
For more information regarding the value of a property, please contact us for a free consultation.
4 Beds
2.1 Baths
2,599 SqFt
SOLD DATE : 12/09/2024
Key Details
Property Type Single Family Home
Listing Status Sold
Purchase Type For Sale
Square Footage 2,599 sqft
Price per Sqft $313
Subdivision Chappell Grove Sub
MLS Listing ID 5845528
Sold Date 12/09/24
Style Contemporary/Modern,Other Style
Bedrooms 4
Full Baths 2
Half Baths 1
HOA Fees $41/ann
HOA Y/N 1
Year Built 2023
Lot Size 1.864 Acres
Acres 1.864
Property Description
This serene home, nestled on approx 1.9 acres just 2 miles from downtown Chappell Hill, combines country living with modern elegance. The welcoming front porch, framed by warm wood beams and stone accents, invites you into an airy and spacious interior. A grand living room features a souring vaulted ceiling with exposed wood beams, enhancing its open, expansive feel. Natural light pours through large floor to ceiling windows, seamlessly blending the indoor with the tranquil outdoor surroundings. The kitchen boasts a central island with wood cabinetry, complemented by sleek pendant lighting, perfect for both casual meals & gourmet cooking. Wide plank flooring runs throughout the home, adding warmth and texture, while the neutral palette enhances its timeless appeal. Outside, the home is cradled by mature trees, offering both shade & privacy, ideal for quiet moments or entertaining under the open starlit sky. This home is a perfect for those seeking serenity and style in equal measure!
Location
State TX
County Washington
Rooms
Bedroom Description All Bedrooms Down,Primary Bed - 1st Floor
Interior
Heating Central Electric
Cooling Central Electric
Exterior
Roof Type Composition
Street Surface Asphalt
Private Pool No
Building
Lot Description Cleared, Cul-De-Sac, Ravine, Wooded
Story 1
Foundation Slab
Lot Size Range 1 Up to 2 Acres
Builder Name Holloway Family Homes Texas LLC
Sewer Septic Tank
Water Well
Structure Type Cement Board
New Construction Yes
Schools
Elementary Schools Bisd Draw
Middle Schools Brenham Junior High School
High Schools Brenham High School
School District 137 - Brenham
Others
Senior Community No
Restrictions Deed Restrictions,Restricted
Tax ID R67815
Acceptable Financing Cash Sale, Conventional, FHA, VA
Disclosures Other Disclosures, Sellers Disclosure
Listing Terms Cash Sale, Conventional, FHA, VA
Financing Cash Sale,Conventional,FHA,VA
Special Listing Condition Other Disclosures, Sellers Disclosure
Read Less Info
Want to know what your home might be worth? Contact us for a FREE valuation!

Our team is ready to help you sell your home for the highest possible price ASAP

Bought with Century 21 Integra
Learn More About LPT Realty
Agent | License ID: 0676724

