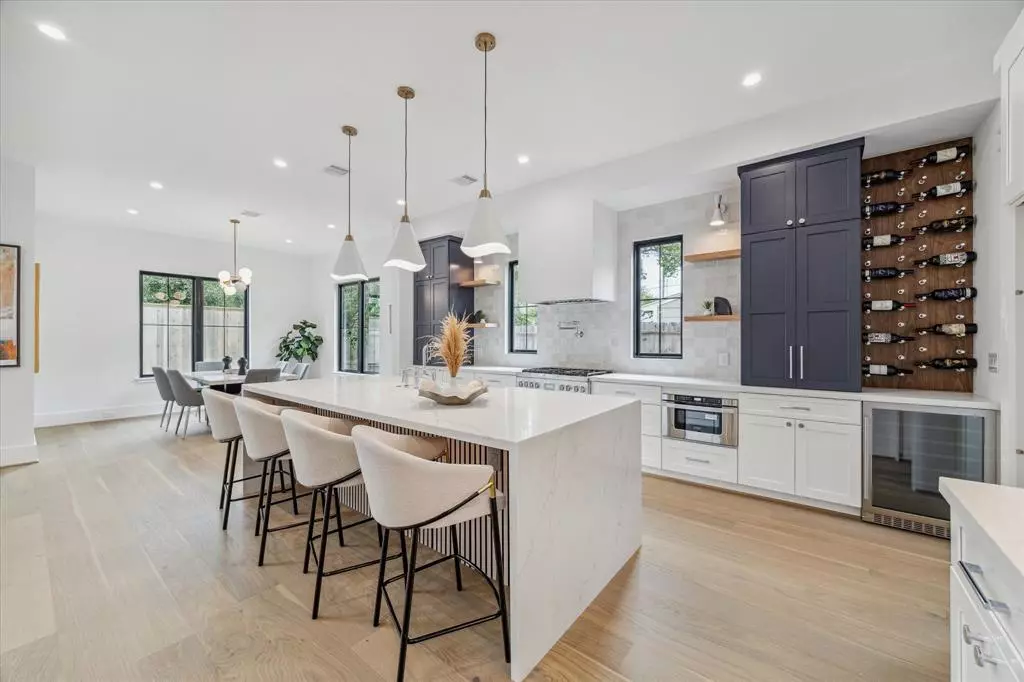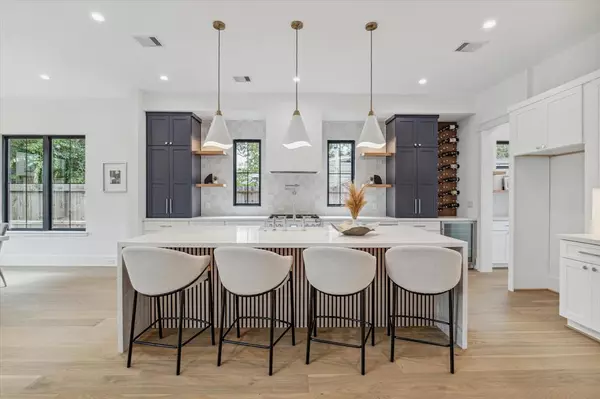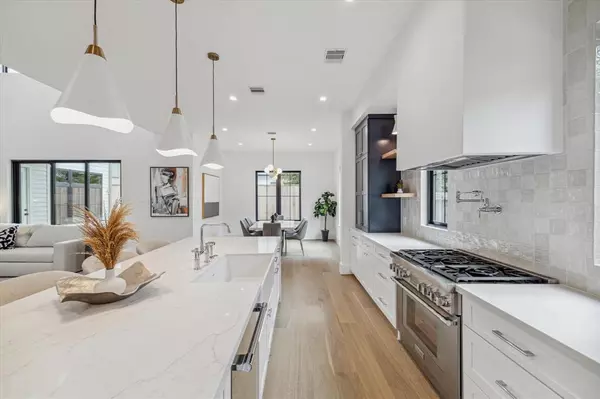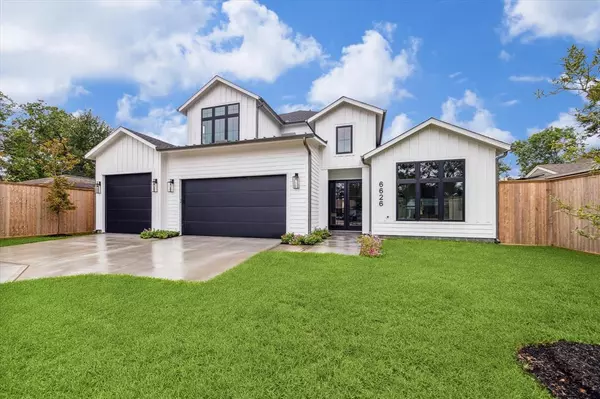$1,349,000
For more information regarding the value of a property, please contact us for a free consultation.
4 Beds
3.1 Baths
3,896 SqFt
SOLD DATE : 12/05/2024
Key Details
Property Type Single Family Home
Listing Status Sold
Purchase Type For Sale
Square Footage 3,896 sqft
Price per Sqft $312
Subdivision Westview Terrace
MLS Listing ID 83233283
Sold Date 12/05/24
Style Traditional
Bedrooms 4
Full Baths 3
Half Baths 1
Year Built 2024
Annual Tax Amount $4,989
Tax Year 2023
Lot Size 6,825 Sqft
Acres 0.1567
Property Description
Prebisch Homes presents another modern luxury living in this meticulously designed residence. Step into this exquisite 4-bedroom, 3.5-bath custom home nestled in the enclave of Westview Terrace. Primary suite downstairs, with a spa-like bathroom featuring a double vanity, oversized shower, and a soaker tub. A spacious walk-in closet with custom shelves offers the perfect blend of style and functionality. Upon entry you are greeted with gleaming hardwood floors, a grand entrance, distinguished office, soaring ceilings, a kitchen tailored for culinary pursuits, a well-appointed butler's pantry and a cozy breakfast space. Ascending to the upper level reveals a versatile flex space complete with a storage enclave and three secondary bedrooms boasting picturesque windows and generous closets with custom shelving and two secondary bathrooms. Elevator readiness enhances convenience and accessibility across both floors. The EXPANSIVE garage offers ample space for multiple vehicles and more.
Location
State TX
County Harris
Area Spring Branch
Rooms
Bedroom Description Primary Bed - 1st Floor,Walk-In Closet
Other Rooms Breakfast Room, Formal Dining, Formal Living, Home Office/Study, Kitchen/Dining Combo, Living Area - 1st Floor, Living Area - 2nd Floor, Loft, Utility Room in House
Master Bathroom Half Bath, Primary Bath: Double Sinks, Primary Bath: Separate Shower, Primary Bath: Soaking Tub, Secondary Bath(s): Tub/Shower Combo
Kitchen Breakfast Bar, Island w/o Cooktop, Kitchen open to Family Room, Pantry, Walk-in Pantry
Interior
Interior Features Elevator Shaft, Formal Entry/Foyer, High Ceiling
Heating Central Gas
Cooling Central Electric
Flooring Carpet, Tile, Wood
Fireplaces Number 1
Exterior
Exterior Feature Private Driveway
Parking Features Attached Garage
Garage Spaces 3.0
Roof Type Composition
Street Surface Concrete,Curbs,Gutters
Private Pool No
Building
Lot Description Subdivision Lot
Story 2
Foundation Slab
Lot Size Range 0 Up To 1/4 Acre
Builder Name Prebisch Homes
Sewer Public Sewer
Water Public Water
Structure Type Other
New Construction Yes
Schools
Elementary Schools Housman Elementary School
Middle Schools Landrum Middle School
High Schools Northbrook High School
School District 49 - Spring Branch
Others
Senior Community No
Restrictions Deed Restrictions
Tax ID 075-219-012-0033
Ownership Full Ownership
Energy Description Ceiling Fans,Digital Program Thermostat,High-Efficiency HVAC,Insulation - Batt,Tankless/On-Demand H2O Heater
Acceptable Financing Cash Sale, Conventional
Tax Rate 2.2332
Disclosures No Disclosures, Other Disclosures
Listing Terms Cash Sale, Conventional
Financing Cash Sale,Conventional
Special Listing Condition No Disclosures, Other Disclosures
Read Less Info
Want to know what your home might be worth? Contact us for a FREE valuation!

Our team is ready to help you sell your home for the highest possible price ASAP

Bought with Camelot Realty Group
Learn More About LPT Realty

Agent | License ID: 0676724






