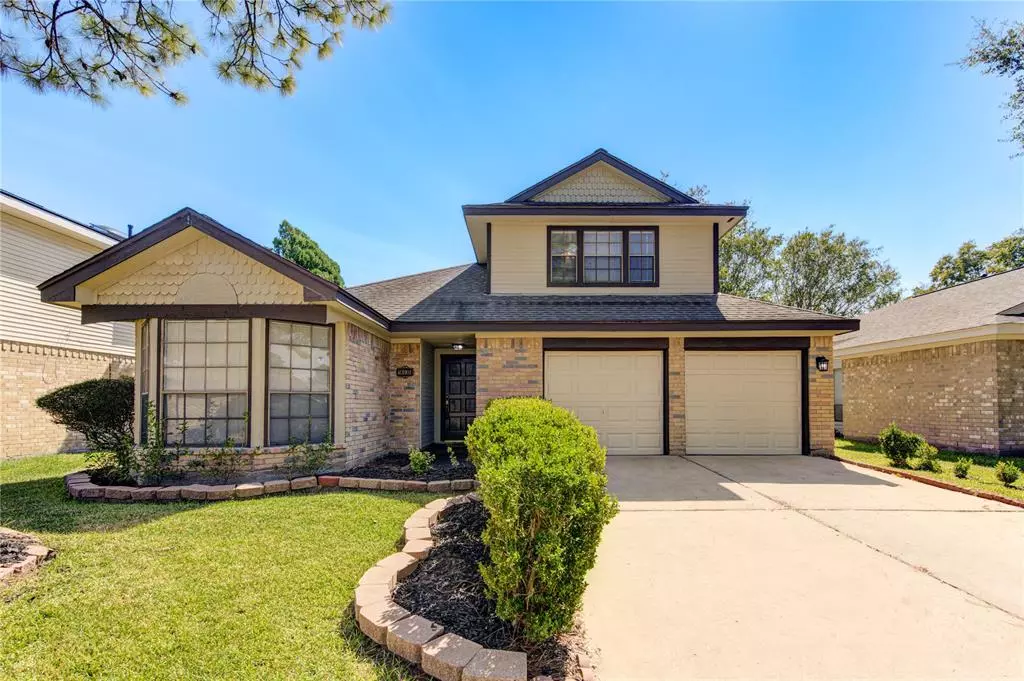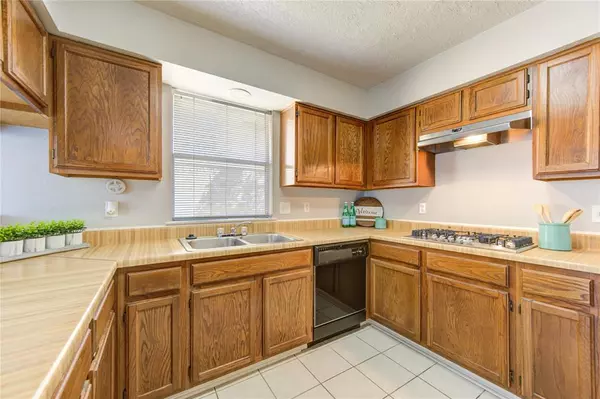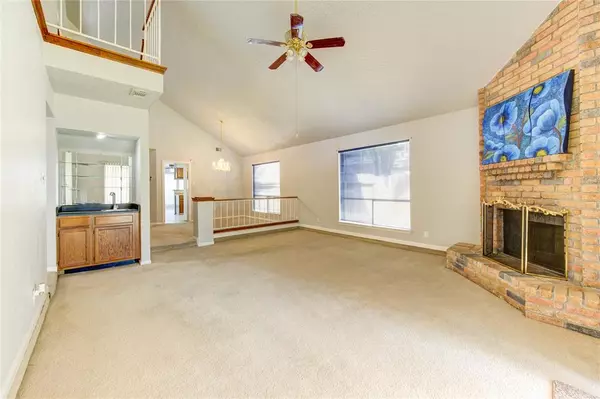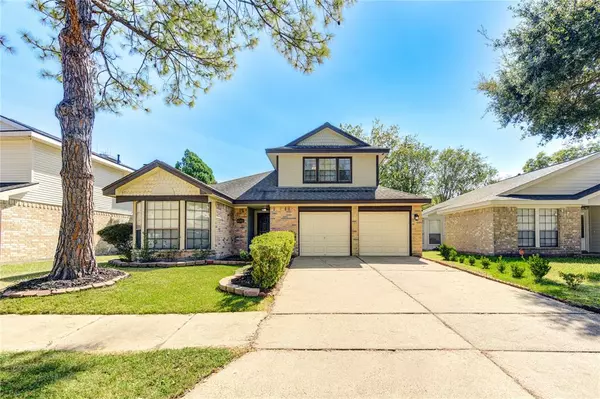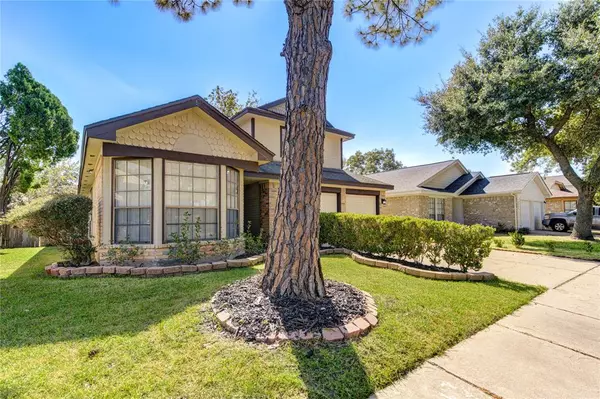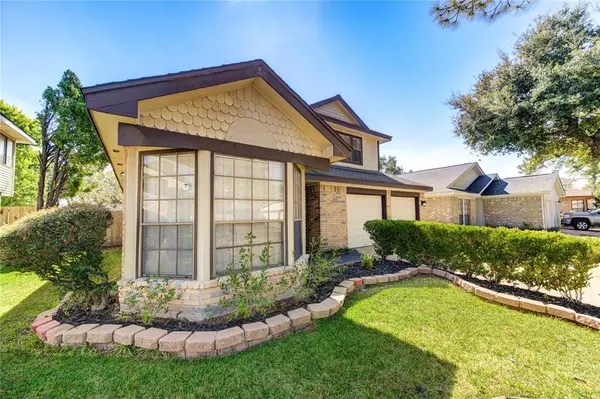$273,000
For more information regarding the value of a property, please contact us for a free consultation.
3 Beds
2.1 Baths
1,949 SqFt
SOLD DATE : 12/04/2024
Key Details
Property Type Single Family Home
Listing Status Sold
Purchase Type For Sale
Square Footage 1,949 sqft
Price per Sqft $133
Subdivision Mission Bend Los Patios Sec 01
MLS Listing ID 44204695
Sold Date 12/04/24
Style Traditional
Bedrooms 3
Full Baths 2
Half Baths 1
HOA Fees $43/ann
HOA Y/N 1
Year Built 1982
Annual Tax Amount $4,593
Tax Year 2023
Lot Size 5,500 Sqft
Acres 0.1263
Property Description
Welcome to this fantastic 3-bedroom residence that beautifully combines comfort and a great floor plan! The expansive master suite is a retreat, featuring a cozy fireplace and wall mirror closet doors. Master bath boost a skylight. Enjoy high ceilings in the living room, creating an airy atmosphere with plenty of natural light. While the versatile game room on the 2nd floor offers the perfect setting for a home office or play area. The kitchen is fully equipped and opens to the breakfast area. Gather in the charming breakfast room or host memorable dinners in the formal dining area. Step outside to your private covered patio, ideal for relaxing evenings or entertaining friends and family. With new garage doors enhancing curb appeal and an energy-efficient A/C unit that's less than 6 years old, this home is designed for comfort and convenience. Plus, it has never flooded, providing peace of mind. Don't miss your chance to make this beautiful home yours!
Location
State TX
County Harris
Area Mission Bend Area
Rooms
Bedroom Description Primary Bed - 1st Floor
Other Rooms Breakfast Room, Family Room, Utility Room in House
Den/Bedroom Plus 3
Interior
Interior Features High Ceiling, Refrigerator Included, Wet Bar
Heating Central Gas
Cooling Central Electric
Flooring Carpet, Tile
Fireplaces Number 2
Fireplaces Type Gas Connections
Exterior
Exterior Feature Patio/Deck
Parking Features Attached Garage
Garage Spaces 1.0
Roof Type Composition
Street Surface Asphalt
Private Pool No
Building
Lot Description Subdivision Lot
Story 2
Foundation Slab
Lot Size Range 0 Up To 1/4 Acre
Sewer Public Sewer
Water Public Water
Structure Type Brick,Stone
New Construction No
Schools
Elementary Schools Petrosky Elementary School
Middle Schools Albright Middle School
High Schools Aisd Draw
School District 2 - Alief
Others
HOA Fee Include Grounds
Senior Community No
Restrictions Deed Restrictions
Tax ID 110-805-000-0025
Acceptable Financing Cash Sale, Conventional, FHA, Investor, VA
Tax Rate 2.1594
Disclosures Mud, Sellers Disclosure
Listing Terms Cash Sale, Conventional, FHA, Investor, VA
Financing Cash Sale,Conventional,FHA,Investor,VA
Special Listing Condition Mud, Sellers Disclosure
Read Less Info
Want to know what your home might be worth? Contact us for a FREE valuation!

Our team is ready to help you sell your home for the highest possible price ASAP

Bought with Walzel Properties - Corporate Office
Learn More About LPT Realty
Agent | License ID: 0676724

