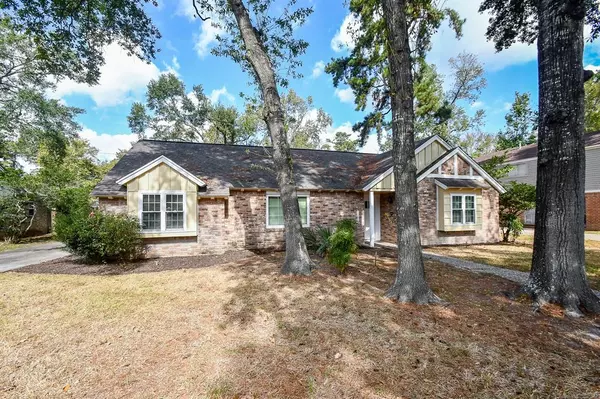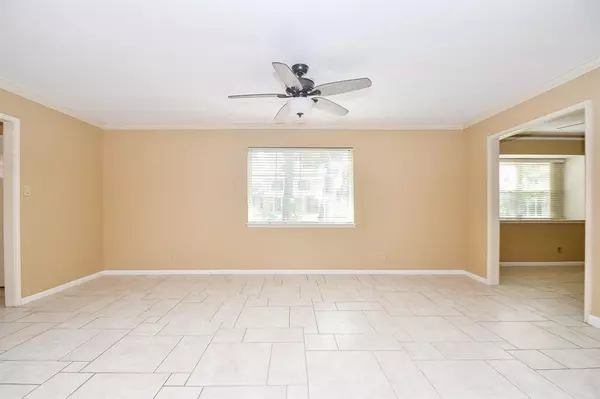$229,999
For more information regarding the value of a property, please contact us for a free consultation.
3 Beds
2 Baths
2,132 SqFt
SOLD DATE : 12/04/2024
Key Details
Property Type Single Family Home
Listing Status Sold
Purchase Type For Sale
Square Footage 2,132 sqft
Price per Sqft $107
Subdivision Ponderosa Forest Ext Sec 01
MLS Listing ID 68391464
Sold Date 12/04/24
Style Ranch
Bedrooms 3
Full Baths 2
HOA Fees $45/ann
HOA Y/N 1
Year Built 1969
Annual Tax Amount $4,229
Tax Year 2023
Lot Size 9,600 Sqft
Acres 0.2204
Property Description
Welcome to this quaint and well maintained 3 bedroom 2 full bathroom home in the lovely Ponderosa Forest subdivision. Mature trees line this his home with a detached garage, sits on an oversized lot and inside and out there is ample storage for all your heart desires. Fresh new carpet in the bedrooms and ceiling fans throughout, blinds on the windows and well sized bedrooms.
One of the bedrooms features an adorable loft with again more storage!
The Kitchen boasts beautiful white cabinetry and granite countertops, all matching stainless steel appliances and opens well to the breakfast living and dining rooms, schedule your tour today!
Location
State TX
County Harris
Area 1960/Cypress Creek North
Rooms
Bedroom Description Multilevel Bedroom
Other Rooms Breakfast Room, Formal Dining, Utility Room in House
Master Bathroom Primary Bath: Double Sinks, Primary Bath: Shower Only, Secondary Bath(s): Tub/Shower Combo
Kitchen Kitchen open to Family Room
Interior
Heating Central Gas
Cooling Central Electric
Flooring Carpet, Tile
Fireplaces Number 1
Fireplaces Type Gaslog Fireplace
Exterior
Parking Features Detached Garage
Garage Spaces 2.0
Roof Type Composition
Street Surface Concrete,Curbs
Private Pool No
Building
Lot Description Subdivision Lot
Story 1
Foundation Slab
Lot Size Range 0 Up To 1/4 Acre
Water Water District
Structure Type Brick
New Construction No
Schools
Elementary Schools Ponderosa Elementary School
Middle Schools Edwin M Wells Middle School
High Schools Westfield High School
School District 48 - Spring
Others
Senior Community No
Restrictions Deed Restrictions
Tax ID 102-202-000-0027
Energy Description Ceiling Fans
Tax Rate 1.9721
Disclosures Sellers Disclosure
Special Listing Condition Sellers Disclosure
Read Less Info
Want to know what your home might be worth? Contact us for a FREE valuation!

Our team is ready to help you sell your home for the highest possible price ASAP

Bought with Keller Williams Houston Central
Learn More About LPT Realty
Agent | License ID: 0676724






