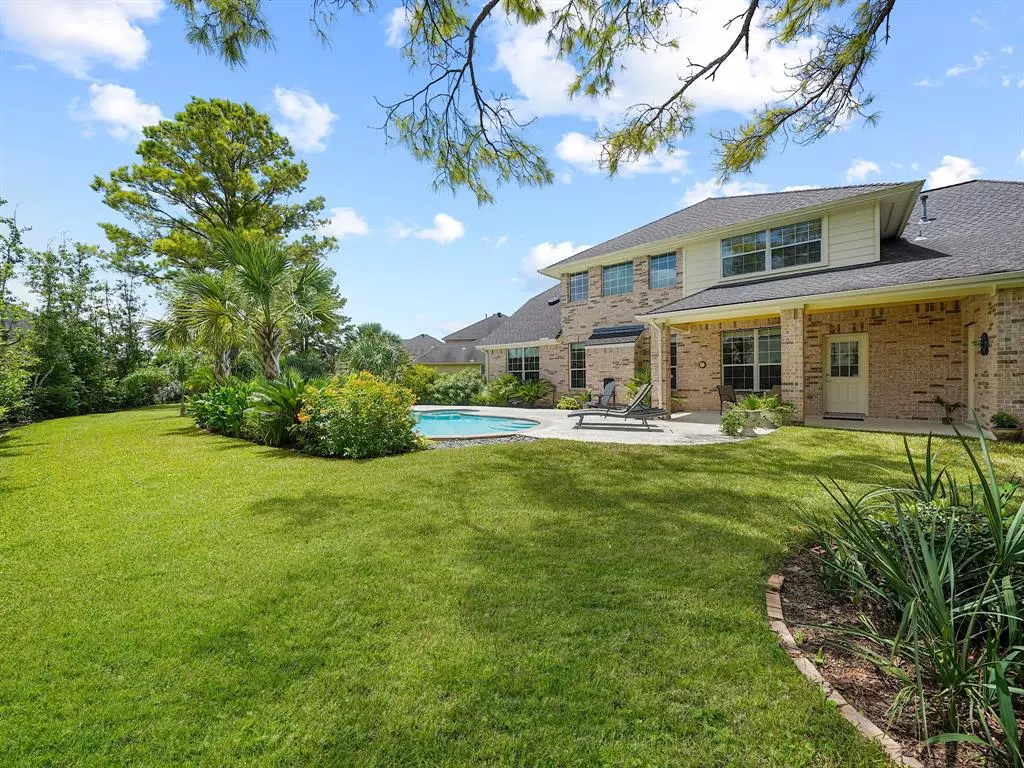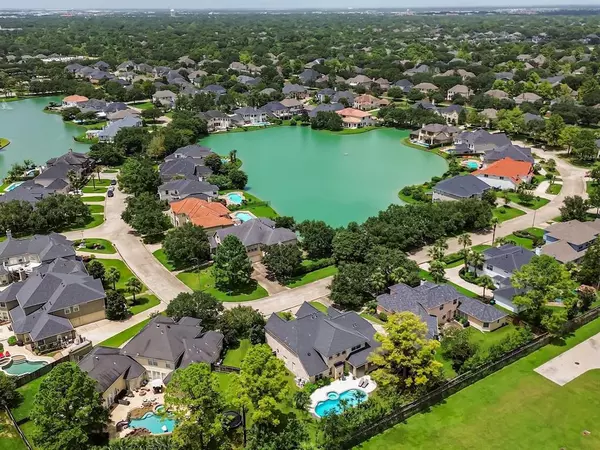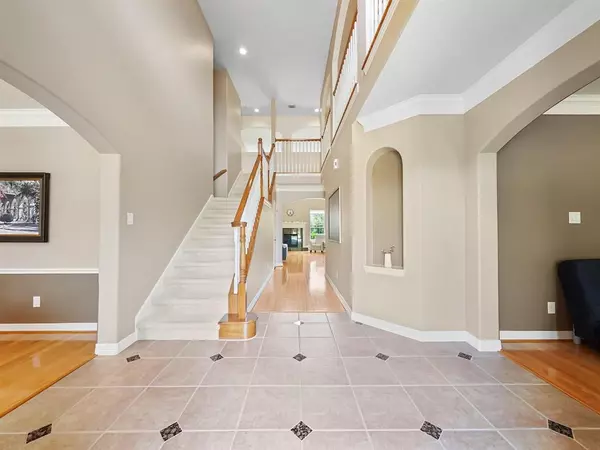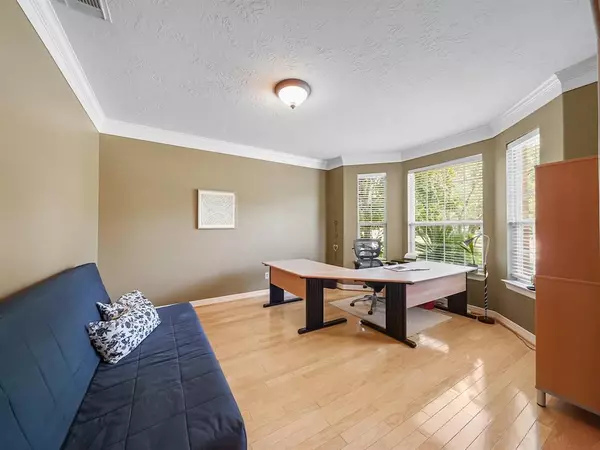$760,000
For more information regarding the value of a property, please contact us for a free consultation.
4 Beds
3.1 Baths
3,631 SqFt
SOLD DATE : 12/06/2024
Key Details
Property Type Single Family Home
Listing Status Sold
Purchase Type For Sale
Square Footage 3,631 sqft
Price per Sqft $205
Subdivision Lakes Of Buckingham Kelliwood
MLS Listing ID 26314014
Sold Date 12/06/24
Style Traditional
Bedrooms 4
Full Baths 3
Half Baths 1
HOA Fees $275/ann
HOA Y/N 1
Year Built 2004
Annual Tax Amount $11,802
Tax Year 2023
Lot Size 0.314 Acres
Acres 0.3138
Property Description
Discover the epitome of luxury living in this remarkable 24/7 manned guard gated community! This 4-bedroom, 3.5-bathroom home is complete with a stunning backyard oasis featuring a private pool. Home boasts a formal living room & dining room, as well as a grand 2-story family room that invites warmth & elegance. Kitchen is a chef's dream, equipped with stainless steel appliances, granite countertops, & under-cabinet lighting, perfect for culinary enthusiasts. Primary retreat offers a recently remodeled ensuite bathroom, ensuring a tranquil escape. Upstairs, a spacious game room and three generously-sized secondary bedrooms, including two that share a convenient Jack and Jill bathroom. Step outside to an outdoor paradise, pool and spa is surrounded by lush landscaping, ample green space, and a covered patio. Located close to the neighborhood lake, scenic George Bush Park Hike & Bike Trail, and fantastic amenities like a refreshing pool, tennis courts, volleyball court, and more!
Location
State TX
County Harris
Area Katy - Southeast
Rooms
Bedroom Description En-Suite Bath,Primary Bed - 1st Floor,Split Plan,Walk-In Closet
Other Rooms Breakfast Room, Den, Family Room, Gameroom Up, Utility Room in House
Master Bathroom Half Bath, Primary Bath: Double Sinks, Primary Bath: Jetted Tub, Primary Bath: Separate Shower
Interior
Interior Features Crown Molding, Fire/Smoke Alarm, Formal Entry/Foyer, High Ceiling, Prewired for Alarm System
Heating Central Gas, Zoned
Cooling Central Electric, Zoned
Flooring Carpet, Tile, Wood
Fireplaces Number 1
Exterior
Exterior Feature Back Yard, Back Yard Fenced, Covered Patio/Deck, Patio/Deck
Parking Features Attached Garage, Tandem
Garage Spaces 3.0
Pool Gunite, In Ground
Roof Type Composition
Street Surface Concrete,Curbs,Gutters
Private Pool Yes
Building
Lot Description Subdivision Lot
Faces West
Story 2
Foundation Slab
Lot Size Range 1/4 Up to 1/2 Acre
Builder Name Parkwood Builders
Water Water District
Structure Type Brick
New Construction No
Schools
Elementary Schools Hayes Elementary School
Middle Schools Mcmeans Junior High School
High Schools Taylor High School (Katy)
School District 30 - Katy
Others
Senior Community No
Restrictions Deed Restrictions
Tax ID 119-509-003-0005
Energy Description Attic Vents,Ceiling Fans,Insulated/Low-E windows
Tax Rate 2.0295
Disclosures Mud, Other Disclosures, Sellers Disclosure
Special Listing Condition Mud, Other Disclosures, Sellers Disclosure
Read Less Info
Want to know what your home might be worth? Contact us for a FREE valuation!

Our team is ready to help you sell your home for the highest possible price ASAP

Bought with Keller Williams Realty Metropolitan
Learn More About LPT Realty

Agent | License ID: 0676724






