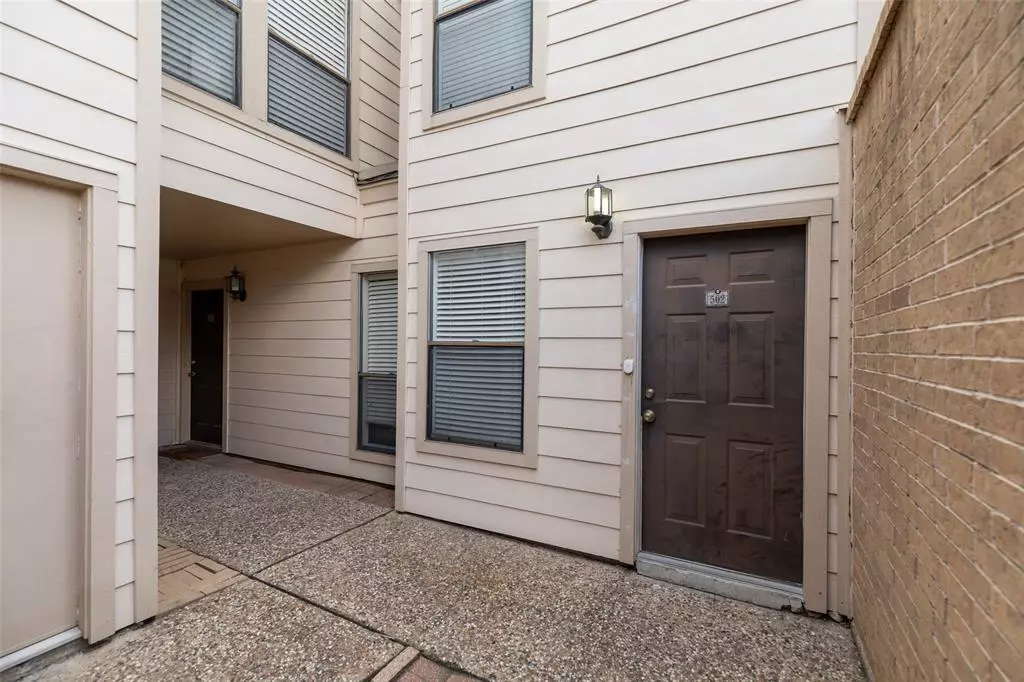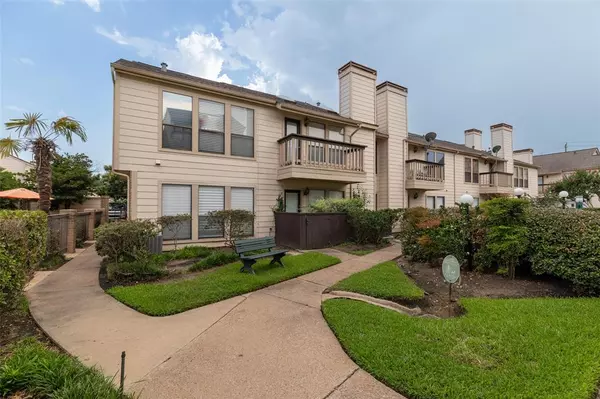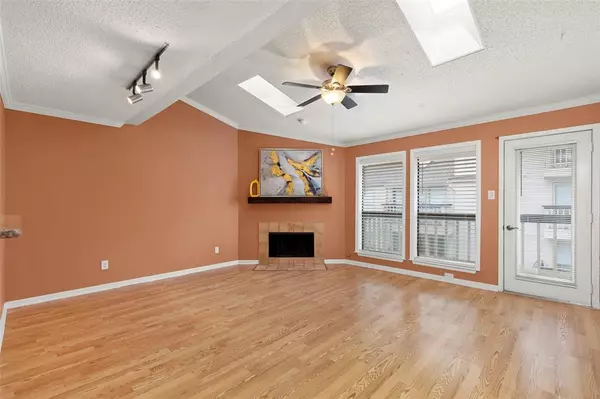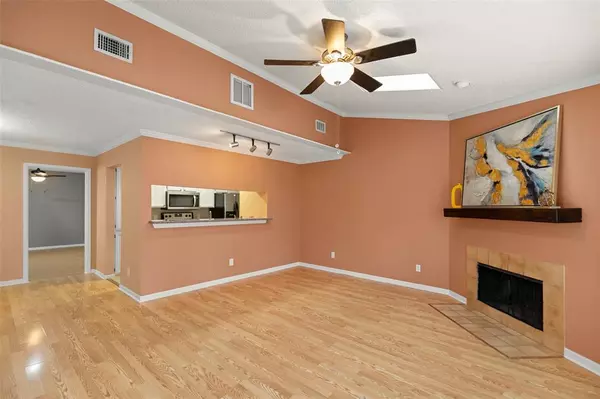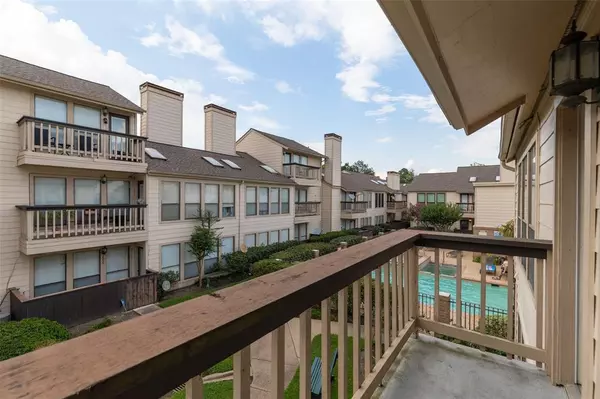$158,000
For more information regarding the value of a property, please contact us for a free consultation.
2 Beds
2 Baths
1,155 SqFt
SOLD DATE : 12/06/2024
Key Details
Property Type Condo
Sub Type Condominium
Listing Status Sold
Purchase Type For Sale
Square Footage 1,155 sqft
Price per Sqft $135
Subdivision Oaks On Kirkwood Condo
MLS Listing ID 25569768
Sold Date 12/06/24
Style Traditional
Bedrooms 2
Full Baths 2
HOA Fees $417/mo
Year Built 1982
Annual Tax Amount $3,047
Tax Year 2023
Lot Size 4.957 Acres
Property Description
Recently updated Condo in gated community off Kirkwood and Westheimer. This unit has a shared gated courtyard with first floor entry leads to the second floor unit. This unit features: laminated flooring throughout the unit, overlooks beautiful community pool/spa area, Granite counter-tops, Full size laundry room in Garage, HVAC replaced in July 2023, Master bath has double vanity, separate water closet with an over sized tub and shower. Spacious closets. On the other side of the dining room is the secondary bedroom with large windows overlook pool, large closet and lots of natural lights. One detached Garage. Washer, Dryer and Refrigerator will stay.
Location
State TX
County Harris
Area Energy Corridor
Rooms
Bedroom Description All Bedrooms Up
Other Rooms 1 Living Area, Formal Dining, Utility Room in Garage
Master Bathroom Primary Bath: Double Sinks, Primary Bath: Tub/Shower Combo, Secondary Bath(s): Tub/Shower Combo
Den/Bedroom Plus 2
Kitchen Kitchen open to Family Room, Pantry
Interior
Interior Features Balcony, Fire/Smoke Alarm
Heating Central Electric
Cooling Central Electric
Flooring Laminate, Tile
Fireplaces Number 1
Fireplaces Type Wood Burning Fireplace
Appliance Dryer Included, Refrigerator, Washer Included
Laundry Utility Rm In Garage
Exterior
Exterior Feature Clubhouse, Controlled Access, Fenced, Front Yard
Parking Features Attached Garage
Garage Spaces 1.0
Roof Type Composition
Street Surface Concrete
Private Pool No
Building
Faces South
Story 2
Unit Location Overlooking Pool
Entry Level 2nd Level
Foundation Slab
Sewer Public Sewer
Water Public Water
Structure Type Brick,Vinyl
New Construction No
Schools
Elementary Schools Ashford/Shadowbriar Elementary School
Middle Schools Revere Middle School
High Schools Westside High School
School District 27 - Houston
Others
HOA Fee Include Clubhouse,Exterior Building,Grounds,Limited Access Gates,Recreational Facilities,Trash Removal
Senior Community No
Tax ID 115-369-006-0006
Energy Description Ceiling Fans,Digital Program Thermostat,Energy Star Appliances,High-Efficiency HVAC,HVAC>13 SEER
Acceptable Financing Cash Sale, Conventional
Tax Rate 2.0148
Disclosures Sellers Disclosure
Listing Terms Cash Sale, Conventional
Financing Cash Sale,Conventional
Special Listing Condition Sellers Disclosure
Read Less Info
Want to know what your home might be worth? Contact us for a FREE valuation!

Our team is ready to help you sell your home for the highest possible price ASAP

Bought with Nan & Company Properties
Learn More About LPT Realty

Agent | License ID: 0676724

