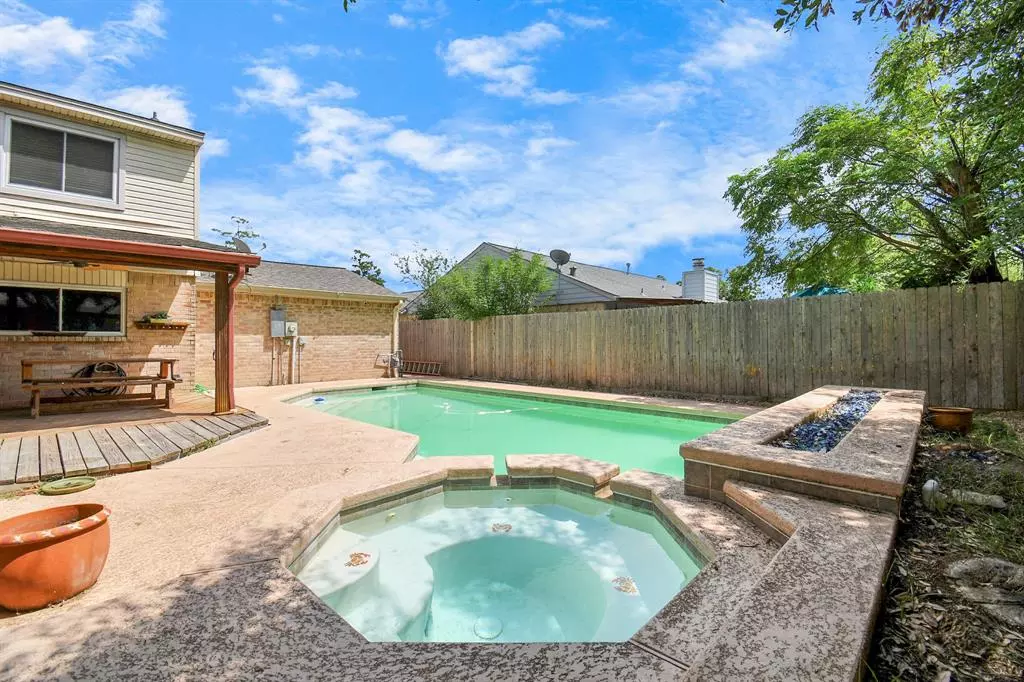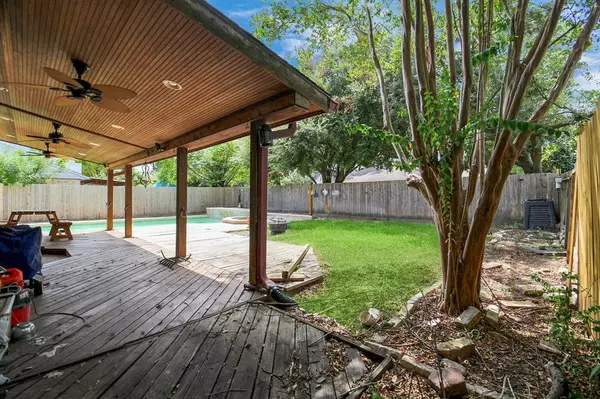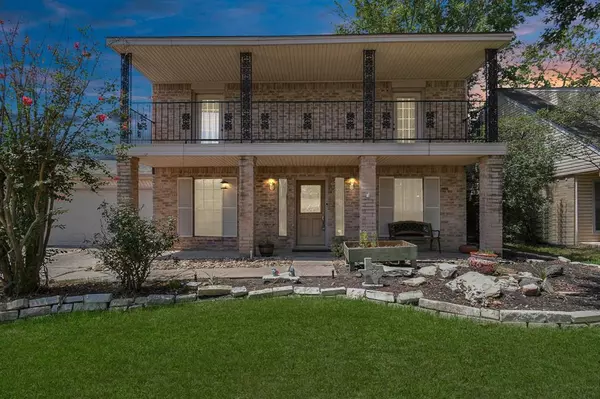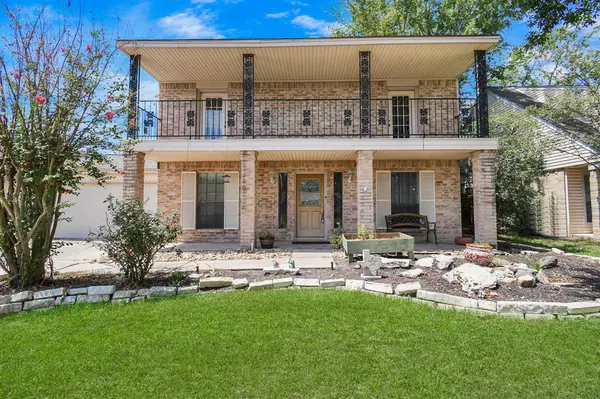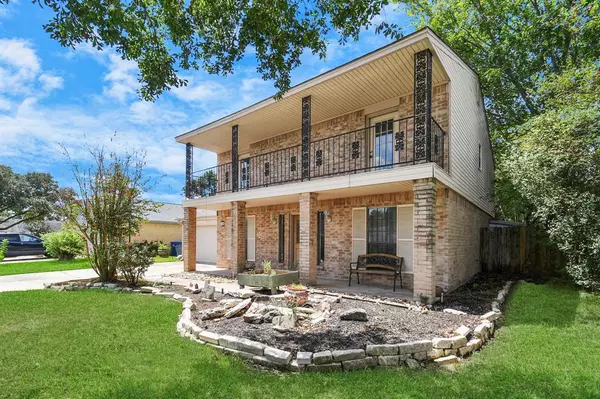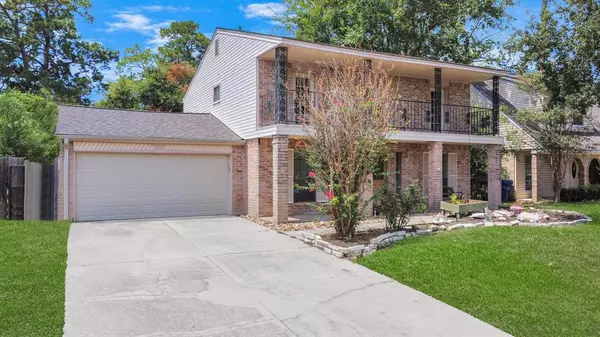$284,999
For more information regarding the value of a property, please contact us for a free consultation.
4 Beds
2.1 Baths
2,100 SqFt
SOLD DATE : 12/03/2024
Key Details
Property Type Single Family Home
Listing Status Sold
Purchase Type For Sale
Square Footage 2,100 sqft
Price per Sqft $135
Subdivision Oakwood Glen West Sec 02
MLS Listing ID 66161350
Sold Date 12/03/24
Style Traditional
Bedrooms 4
Full Baths 2
Half Baths 1
HOA Fees $50/ann
HOA Y/N 1
Year Built 1979
Annual Tax Amount $7,023
Tax Year 2023
Lot Size 7,200 Sqft
Acres 0.1653
Property Description
PRIVATE POOL!! Stunning 4 bed, 2.5 bath single-family home in highly sought-after Oakwood Glen West. Features include mature landscaping front and back, bright and airy rooms, and fresh paint and carpet throughout. The main level boasts formal dining, flex space perfect for formal living or a dedicated home office, a spacious living room with a brick fireplace, a convenient powder room, and a well-appointed kitchen with custom backsplash, gas cooktop, ample cabinetry, an abundance of counter space, and views of the backyard oasis. The upper level features four bedrooms (two with balcony access) and two full baths. The fully fenced backyard is a true entertainer's dream with gorgeous landscaping, a large covered patio, an extended open-air patio, and a sparkling in-ground pool with a waterfall feature and a connected spa. Close to shopping, entertainment, and dining.
Location
State TX
County Harris
Area Champions Area
Rooms
Bedroom Description All Bedrooms Up,Walk-In Closet
Other Rooms Formal Dining, Gameroom Up, Home Office/Study, Living Area - 1st Floor, Utility Room in House
Master Bathroom Half Bath
Kitchen Breakfast Bar, Kitchen open to Family Room, Pantry
Interior
Interior Features Formal Entry/Foyer, Spa/Hot Tub
Heating Central Gas
Cooling Central Electric
Flooring Carpet, Laminate, Tile
Fireplaces Number 1
Exterior
Exterior Feature Back Yard, Back Yard Fenced, Balcony, Covered Patio/Deck, Patio/Deck, Spa/Hot Tub
Parking Features Attached Garage
Garage Spaces 2.0
Pool Gunite, In Ground, Pool With Hot Tub Attached
Roof Type Composition
Private Pool Yes
Building
Lot Description Subdivision Lot
Faces East
Story 2
Foundation Slab
Lot Size Range 0 Up To 1/4 Acre
Water Water District
Structure Type Brick,Other
New Construction No
Schools
Elementary Schools Ehrhardt Elementary School
Middle Schools Kleb Intermediate School
High Schools Klein High School
School District 32 - Klein
Others
Senior Community No
Restrictions Deed Restrictions
Tax ID 114-478-005-0017
Ownership Full Ownership
Energy Description Ceiling Fans
Acceptable Financing Cash Sale, Conventional, FHA, VA
Tax Rate 2.1336
Disclosures Mud, Other Disclosures, Sellers Disclosure
Listing Terms Cash Sale, Conventional, FHA, VA
Financing Cash Sale,Conventional,FHA,VA
Special Listing Condition Mud, Other Disclosures, Sellers Disclosure
Read Less Info
Want to know what your home might be worth? Contact us for a FREE valuation!

Our team is ready to help you sell your home for the highest possible price ASAP

Bought with Orchard Brokerage
Learn More About LPT Realty
Agent | License ID: 0676724

