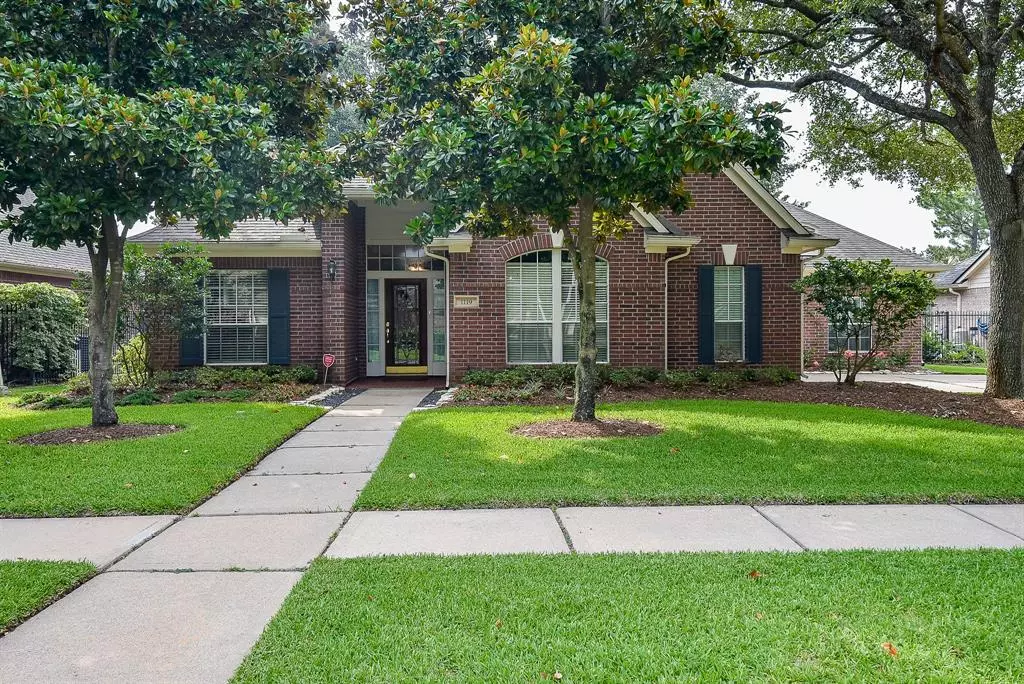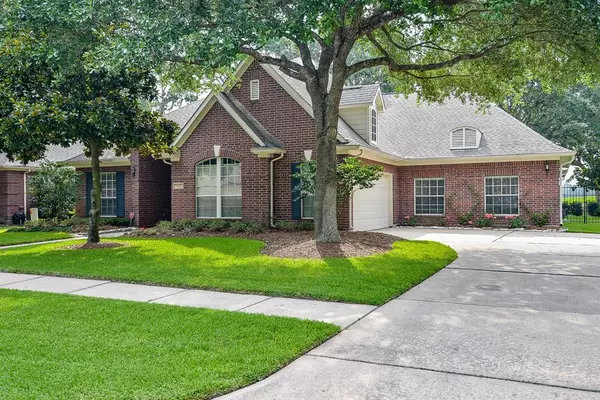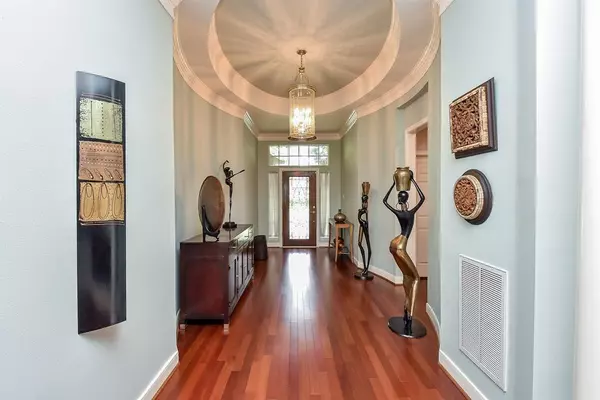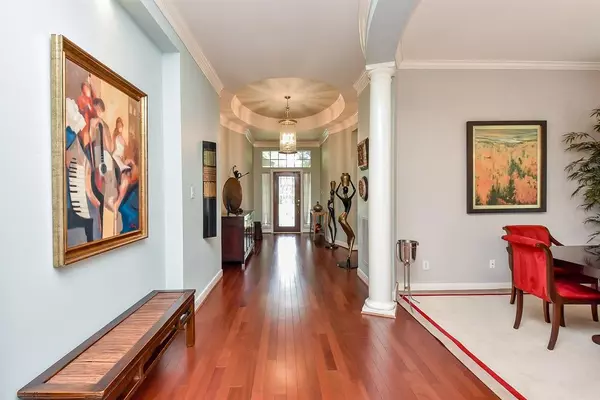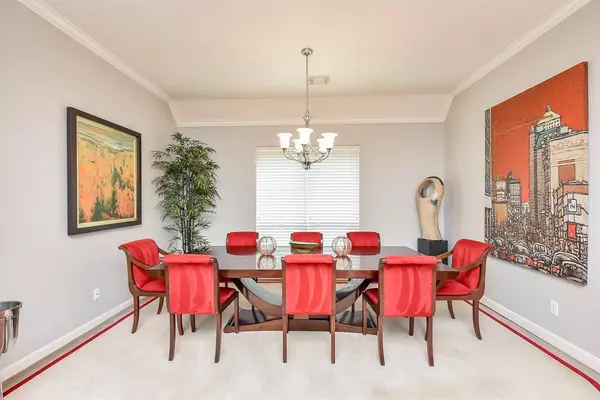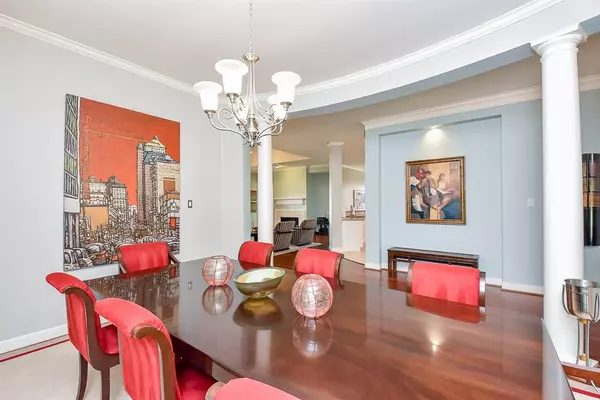$605,000
For more information regarding the value of a property, please contact us for a free consultation.
4 Beds
3 Baths
3,223 SqFt
SOLD DATE : 12/02/2024
Key Details
Property Type Single Family Home
Listing Status Sold
Purchase Type For Sale
Square Footage 3,223 sqft
Price per Sqft $179
Subdivision Falcon Point Sec 1
MLS Listing ID 67975245
Sold Date 12/02/24
Style Traditional
Bedrooms 4
Full Baths 3
HOA Fees $63/ann
HOA Y/N 1
Year Built 2000
Annual Tax Amount $10,303
Tax Year 2023
Lot Size 9,935 Sqft
Acres 0.2281
Property Description
Pristine 1 story on the golf course in Falcon Point! Beautiful Brazilian hardwood floors make a dramatic statement when you enter! The spacious island kitchen features stainless appliances with double ovens, gas cook top, lots of cabinets with tons of storage, lots of counter space and built in desk! Expansive curved breakfast bar provides extra seating! The open floor plan is perfect for family gatherings! The large formal dining is great for entertaining! Bay windows in the family room provide a lovely view of the golf course! The cozy tiled fire place is flanked by an entertainment niche! The secluded study has French doors and the delightful sun room/game room is a bonus! Large Primary and bath have a beautiful tiled shower with frame less glass, Jacuzzi tub and nice walk in closet! Never flooded - DON'T MISS THIS ONE!
Location
State TX
County Fort Bend
Area Katy - Southwest
Rooms
Bedroom Description Split Plan,Walk-In Closet
Other Rooms Breakfast Room, Den, Formal Dining, Home Office/Study, Sun Room, Utility Room in House
Master Bathroom Hollywood Bath, Primary Bath: Double Sinks, Primary Bath: Jetted Tub, Primary Bath: Separate Shower, Secondary Bath(s): Tub/Shower Combo
Den/Bedroom Plus 4
Kitchen Breakfast Bar, Island w/ Cooktop, Kitchen open to Family Room, Walk-in Pantry
Interior
Interior Features Crown Molding, Formal Entry/Foyer, High Ceiling, Window Coverings
Heating Central Gas
Cooling Central Electric
Flooring Tile, Wood
Fireplaces Number 1
Fireplaces Type Gas Connections, Wood Burning Fireplace
Exterior
Exterior Feature Back Yard Fenced, Covered Patio/Deck, Sprinkler System
Parking Features Attached Garage
Garage Spaces 2.0
Garage Description Double-Wide Driveway
Roof Type Composition
Street Surface Concrete,Curbs,Gutters
Private Pool No
Building
Lot Description On Golf Course
Story 1
Foundation Slab
Lot Size Range 0 Up To 1/4 Acre
Water Water District
Structure Type Brick,Wood
New Construction No
Schools
Elementary Schools Rylander Elementary School
Middle Schools Woodcreek Junior High School
High Schools Katy High School
School District 30 - Katy
Others
Senior Community No
Restrictions Deed Restrictions
Tax ID 2960-01-003-0270-914
Energy Description Attic Fan,Ceiling Fans
Acceptable Financing Cash Sale, Conventional
Tax Rate 2.21
Disclosures Mud, Sellers Disclosure
Listing Terms Cash Sale, Conventional
Financing Cash Sale,Conventional
Special Listing Condition Mud, Sellers Disclosure
Read Less Info
Want to know what your home might be worth? Contact us for a FREE valuation!

Our team is ready to help you sell your home for the highest possible price ASAP

Bought with CENTURY 21 Western Realty, Inc
Learn More About LPT Realty

Agent | License ID: 0676724

