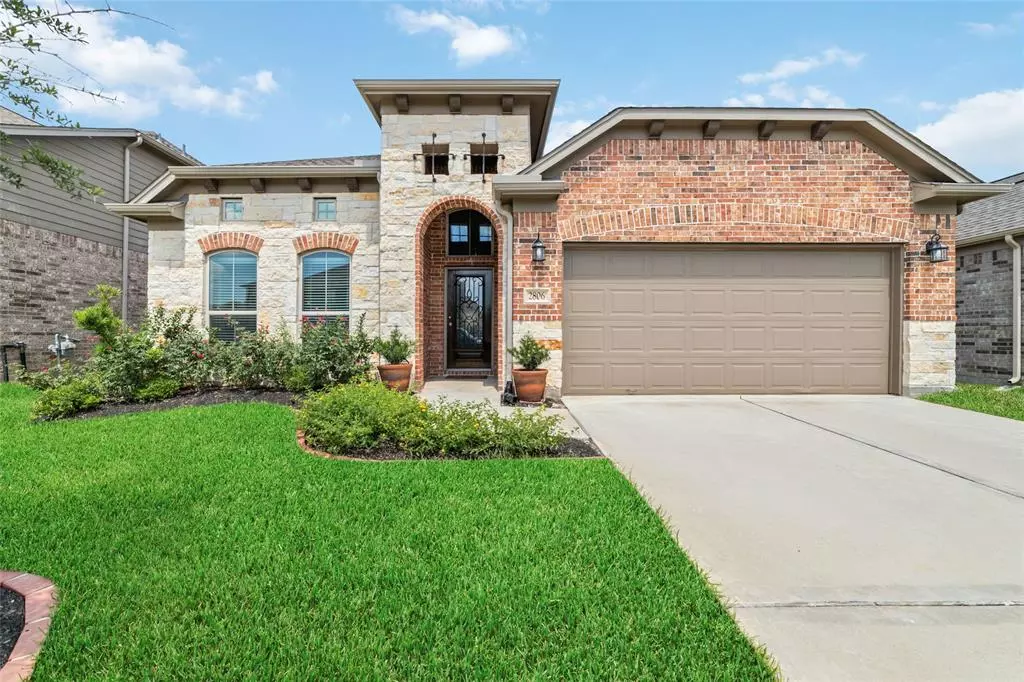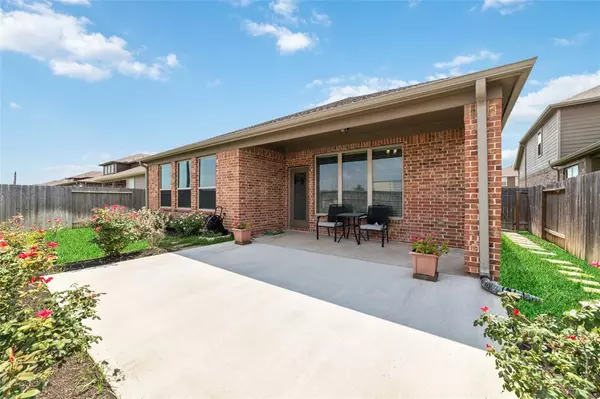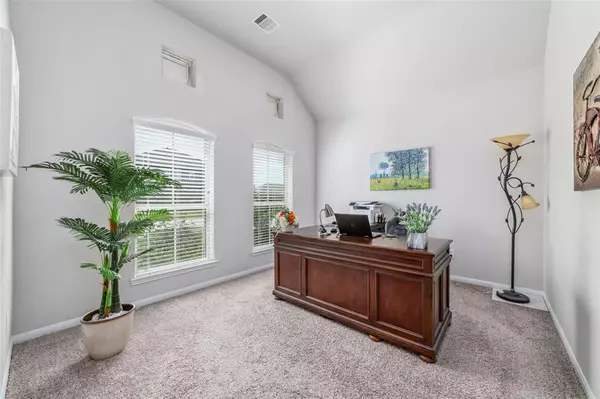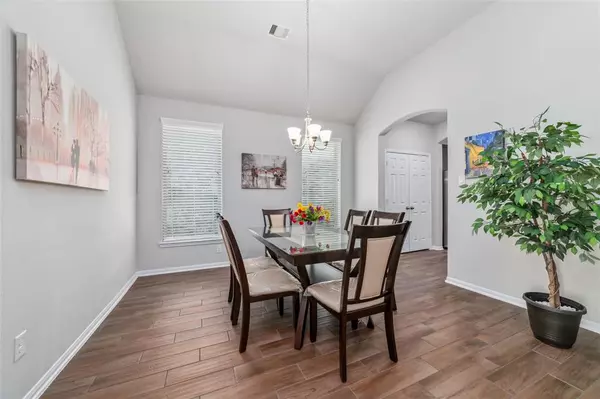$410,000
For more information regarding the value of a property, please contact us for a free consultation.
3 Beds
2.1 Baths
2,437 SqFt
SOLD DATE : 11/27/2024
Key Details
Property Type Single Family Home
Listing Status Sold
Purchase Type For Sale
Square Footage 2,437 sqft
Price per Sqft $168
Subdivision Morton Crk Ranch Sec 22
MLS Listing ID 39263900
Sold Date 11/27/24
Style Contemporary/Modern,Traditional
Bedrooms 3
Full Baths 2
Half Baths 1
HOA Fees $49/ann
HOA Y/N 1
Year Built 2020
Annual Tax Amount $10,609
Tax Year 2023
Lot Size 7,350 Sqft
Acres 0.1687
Property Description
Settle down in this gorgeous home nestled in the desirable community of Morton Creek Ranch South. Situated on a spacious lot, this 4-sided brick home boasts a premium elevation, tile flooring, tankless water heater, 36” stone-surround fireplace. Extra large kitchen, fully equipped with granite countertops, tile backsplash, stainless steel appliances, and 42” upper cabinets. The home included water softener system, washer / dryer / refrigerator, full sprinkler system and extended patio space. Unwind in the relaxing primary suite with dual vanities or under the shade of the extended covered patio and lawn care since purchase. Home has no back neighbors and close to school. Community center comforts include a playground, splash pad, children's play area, and a recreation center with a pavilion. Located off I-10 and the Grand Parkway, residents enjoy close proximity to popular dining and shopping at the Katy Mills Mall and Katy Asian Town. Schools are zoned to the acclaimed Katy ISD.
Location
State TX
County Harris
Area Katy - North
Rooms
Bedroom Description All Bedrooms Down,Walk-In Closet
Other Rooms 1 Living Area, Formal Dining, Home Office/Study
Master Bathroom Primary Bath: Double Sinks, Primary Bath: Soaking Tub, Secondary Bath(s): Tub/Shower Combo
Kitchen Breakfast Bar, Butler Pantry, Walk-in Pantry
Interior
Interior Features Fire/Smoke Alarm, Formal Entry/Foyer, High Ceiling, Water Softener - Owned
Heating Central Electric, Central Gas
Cooling Central Electric
Flooring Carpet, Tile
Fireplaces Number 1
Fireplaces Type Gas Connections
Exterior
Exterior Feature Back Yard Fenced, Patio/Deck, Sprinkler System
Parking Features Attached Garage
Garage Spaces 2.0
Roof Type Composition
Street Surface Concrete
Private Pool No
Building
Lot Description Cleared
Faces West
Story 1
Foundation Slab on Builders Pier
Lot Size Range 0 Up To 1/4 Acre
Builder Name Long Lake
Sewer Public Sewer
Water Public Water, Water District
Structure Type Aluminum,Brick,Cement Board,Stone,Wood
New Construction No
Schools
Elementary Schools Leonard Elementary School (Katy)
Middle Schools Haskett Junior High School
High Schools Paetow High School
School District 30 - Katy
Others
HOA Fee Include Recreational Facilities
Senior Community No
Restrictions Deed Restrictions
Tax ID 140-592-002-0007
Energy Description Attic Vents,Ceiling Fans,High-Efficiency HVAC
Acceptable Financing Cash Sale, Conventional, FHA, VA
Tax Rate 2.9345
Disclosures Mud, Sellers Disclosure
Listing Terms Cash Sale, Conventional, FHA, VA
Financing Cash Sale,Conventional,FHA,VA
Special Listing Condition Mud, Sellers Disclosure
Read Less Info
Want to know what your home might be worth? Contact us for a FREE valuation!

Our team is ready to help you sell your home for the highest possible price ASAP

Bought with Century 21 Exclusive
Learn More About LPT Realty
Agent | License ID: 0676724






