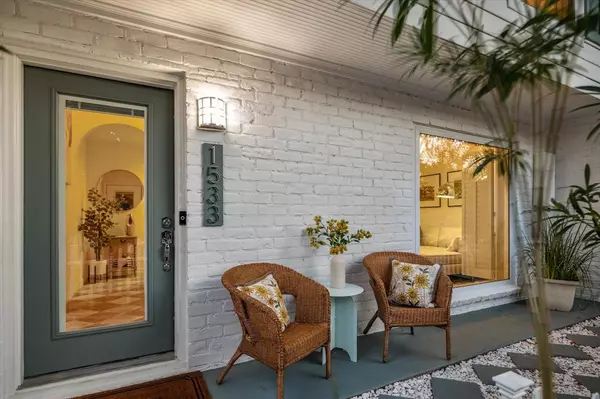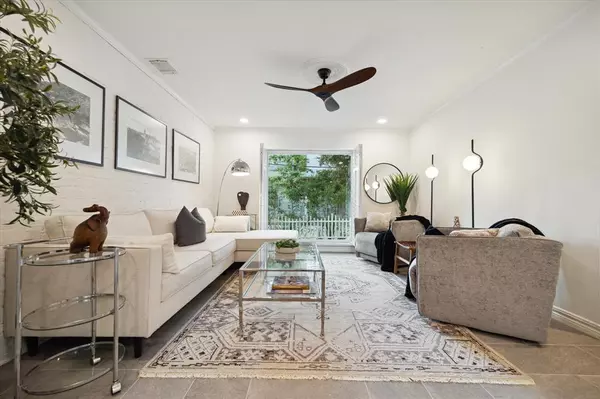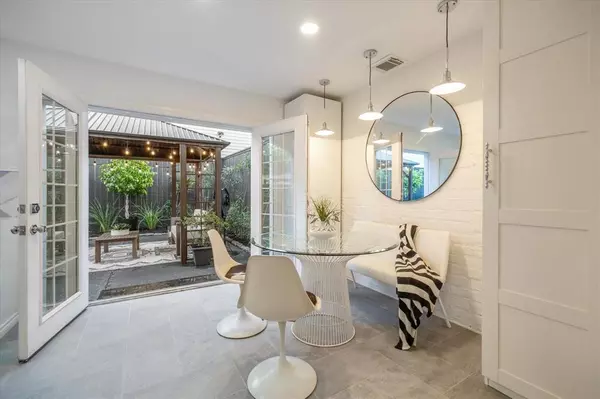$529,900
For more information regarding the value of a property, please contact us for a free consultation.
2 Beds
1.1 Baths
1,254 SqFt
SOLD DATE : 11/27/2024
Key Details
Property Type Single Family Home
Listing Status Sold
Purchase Type For Sale
Square Footage 1,254 sqft
Price per Sqft $422
Subdivision Cherryhurst
MLS Listing ID 56535078
Sold Date 11/27/24
Style Traditional
Bedrooms 2
Full Baths 1
Half Baths 1
Year Built 1975
Annual Tax Amount $6,991
Tax Year 2023
Lot Size 2,050 Sqft
Acres 0.0471
Property Description
This 2 bedroom, 1.5 bath FULLY updated freestanding Cherryhurst beauty packs exceptional value into its compact size. At just 1254 sq ft, this cozy residence proves that great things come in small packages! Boasting low property taxes, the absence of HOA constraints, the lot size with freedom to expand (provided by the 3-car long driveway) AND not to mention, its high potential for both short-term and long-term rentals, this property is an investment gem! Enlivened by its sweet fenced-in porch (a lovely starting point to welcome guests) and its lush back patio, a blank canvas for your imagination — be it a vibrant fruit garden, a serene pond, or simply a tranquil retreat big enough for social events. And last but certainly not least, revel in its exceptional location: a short walk from community amenities, tennis courts, coffeehouses, shops and just 15 mins drive from the city's main points of interest are the cherry on top. Furnished option - Per seller
Location
State TX
County Harris
Area Montrose
Rooms
Bedroom Description All Bedrooms Up,Walk-In Closet
Other Rooms Living Area - 1st Floor, Living/Dining Combo, Utility Room in House
Master Bathroom Half Bath, Primary Bath: Double Sinks, Primary Bath: Shower Only
Interior
Interior Features Dryer Included, Refrigerator Included, Washer Included
Heating Central Gas
Cooling Central Electric
Flooring Tile, Vinyl Plank
Exterior
Exterior Feature Back Yard Fenced, Patio/Deck
Parking Features Detached Garage
Garage Spaces 2.0
Garage Description Single-Wide Driveway
Roof Type Composition
Private Pool No
Building
Lot Description Subdivision Lot
Story 2
Foundation Slab
Lot Size Range 0 Up To 1/4 Acre
Sewer Public Sewer
Water Public Water
Structure Type Brick,Vinyl
New Construction No
Schools
Elementary Schools Baker Montessori School
Middle Schools Lanier Middle School
High Schools Lamar High School (Houston)
School District 27 - Houston
Others
Senior Community No
Restrictions Unknown
Tax ID 038-239-000-0007
Energy Description Ceiling Fans
Acceptable Financing Cash Sale, Conventional, FHA, VA
Tax Rate 2.2019
Disclosures Sellers Disclosure
Listing Terms Cash Sale, Conventional, FHA, VA
Financing Cash Sale,Conventional,FHA,VA
Special Listing Condition Sellers Disclosure
Read Less Info
Want to know what your home might be worth? Contact us for a FREE valuation!

Our team is ready to help you sell your home for the highest possible price ASAP

Bought with Oakington Realty
Learn More About LPT Realty
Agent | License ID: 0676724






