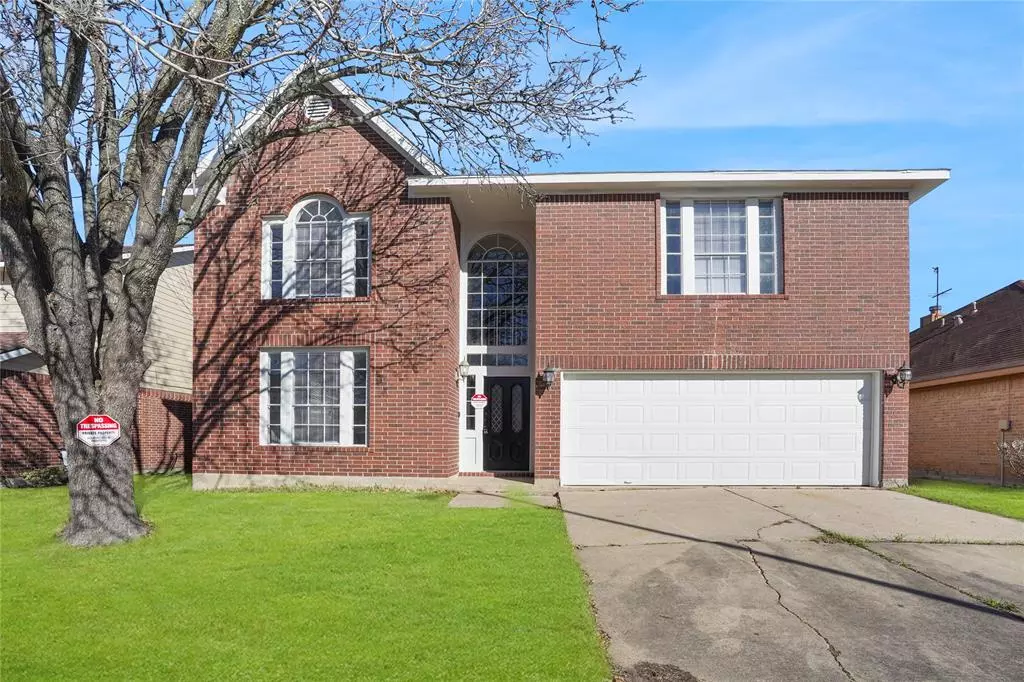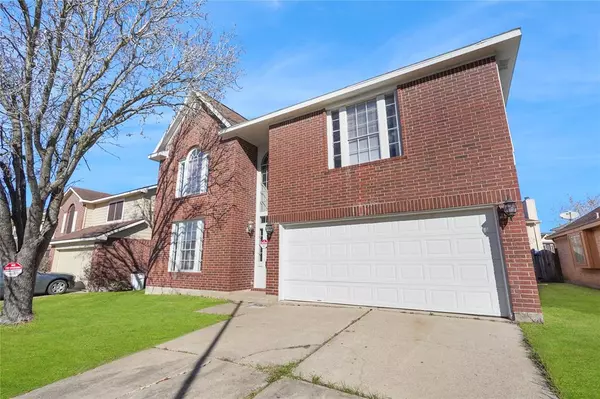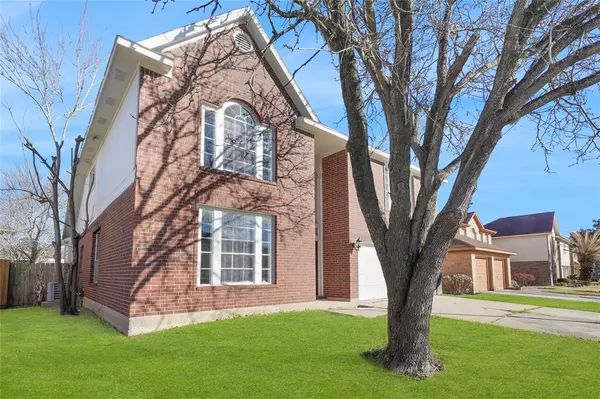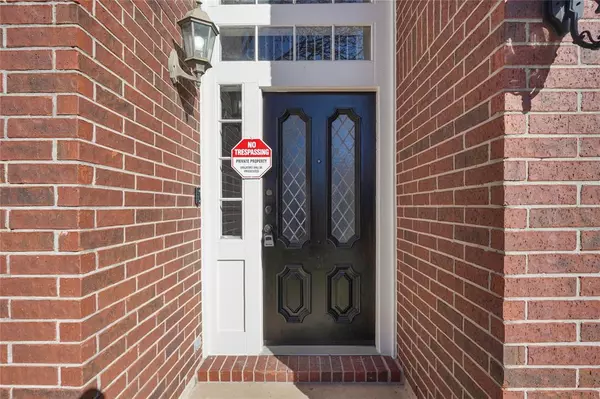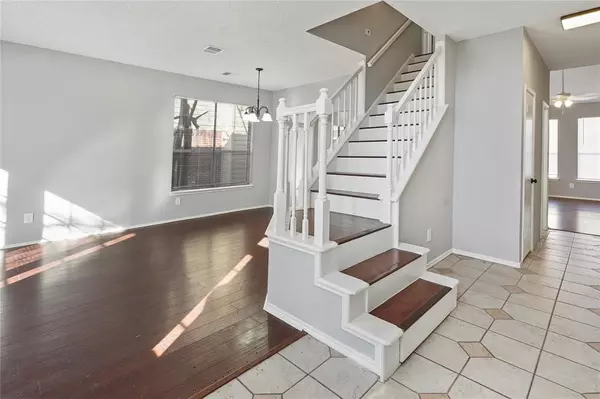$269,000
For more information regarding the value of a property, please contact us for a free consultation.
5 Beds
2.1 Baths
2,551 SqFt
SOLD DATE : 11/27/2024
Key Details
Property Type Single Family Home
Listing Status Sold
Purchase Type For Sale
Square Footage 2,551 sqft
Price per Sqft $101
Subdivision Pine Trails Sec 10 R/P
MLS Listing ID 91571716
Sold Date 11/27/24
Style Traditional
Bedrooms 5
Full Baths 2
Half Baths 1
HOA Fees $22/ann
HOA Y/N 1
Year Built 1988
Lot Size 4,686 Sqft
Acres 0.1076
Property Description
Ideal for families who love to explore and stay active, Pine Trails offers the perfect combination of convenience and amenities - play grounds, soccer fields, hiking trails and much more. This recently renovated home boasts hardwood floors, a cozy game room and an open floor plan filled with natural light, this 4/5 bedroom home is not one to miss. Top it off with high ceilings, fresh paint, gaslog fireplace and easy to maintain lawn. Located just 20 minutes away from Downtown Houston and 25 minutes away from the airport, making it both a tranquil and easily-accessible lifestyle. Short distance to the movie theater, bowling, restaurants, San Jacinto College and so much more. Give us a call today to schedule your private tour now!
Location
State TX
County Harris
Area North Channel
Rooms
Bedroom Description All Bedrooms Up,En-Suite Bath,Primary Bed - 1st Floor,Walk-In Closet
Other Rooms Breakfast Room, Formal Dining, Formal Living, Utility Room in House
Master Bathroom Half Bath, Primary Bath: Double Sinks, Primary Bath: Separate Shower, Primary Bath: Soaking Tub, Secondary Bath(s): Double Sinks, Secondary Bath(s): Tub/Shower Combo, Vanity Area
Kitchen Breakfast Bar, Pantry, Pots/Pans Drawers
Interior
Interior Features Balcony, Formal Entry/Foyer, High Ceiling, Window Coverings
Heating Central Gas
Cooling Central Electric
Flooring Tile, Vinyl Plank, Wood
Fireplaces Number 1
Fireplaces Type Gaslog Fireplace
Exterior
Exterior Feature Back Yard, Back Yard Fenced, Patio/Deck
Parking Features Attached Garage
Garage Spaces 2.0
Roof Type Composition
Street Surface Asphalt,Concrete,Curbs
Private Pool No
Building
Lot Description Subdivision Lot
Story 2
Foundation Slab
Lot Size Range 0 Up To 1/4 Acre
Sewer Public Sewer
Water Public Water, Water District
Structure Type Brick,Wood
New Construction No
Schools
Elementary Schools Purple Sage Elementary School (Galena Park)
Middle Schools Cunningham Middle School (Galena Park)
High Schools North Shore Senior High School
School District 21 - Galena Park
Others
Senior Community No
Restrictions Deed Restrictions
Tax ID 115-703-003-0009
Energy Description Ceiling Fans,Digital Program Thermostat
Acceptable Financing Cash Sale, Conventional, FHA, VA
Disclosures Other Disclosures, Sellers Disclosure
Listing Terms Cash Sale, Conventional, FHA, VA
Financing Cash Sale,Conventional,FHA,VA
Special Listing Condition Other Disclosures, Sellers Disclosure
Read Less Info
Want to know what your home might be worth? Contact us for a FREE valuation!

Our team is ready to help you sell your home for the highest possible price ASAP

Bought with Keller Williams Houston Central
Learn More About LPT Realty
Agent | License ID: 0676724

