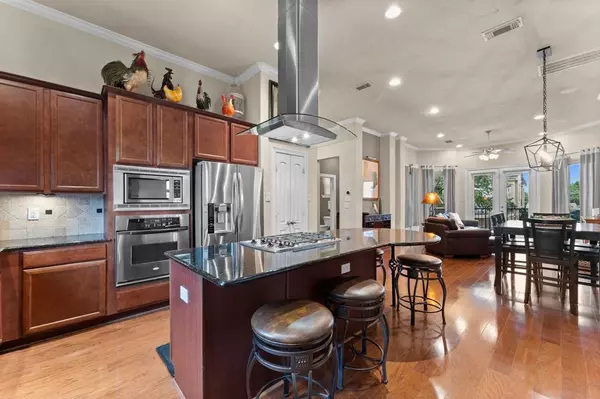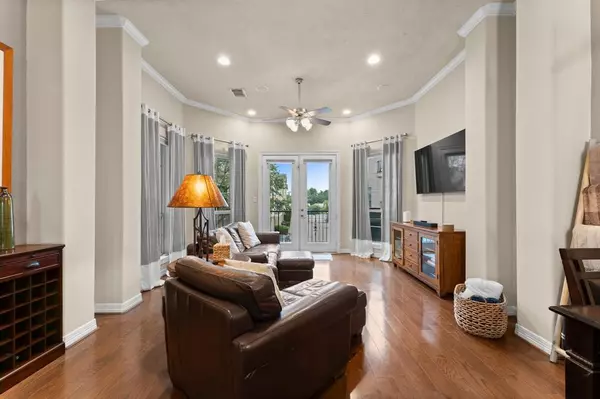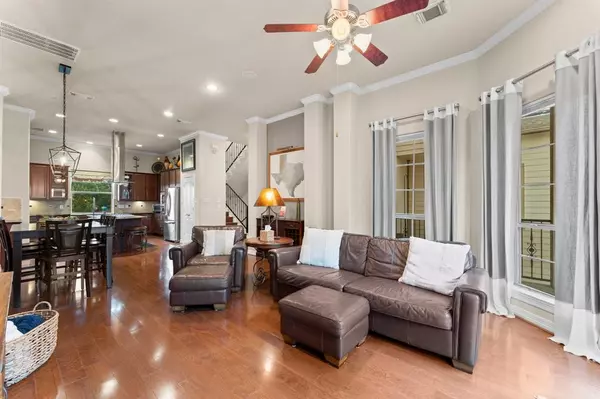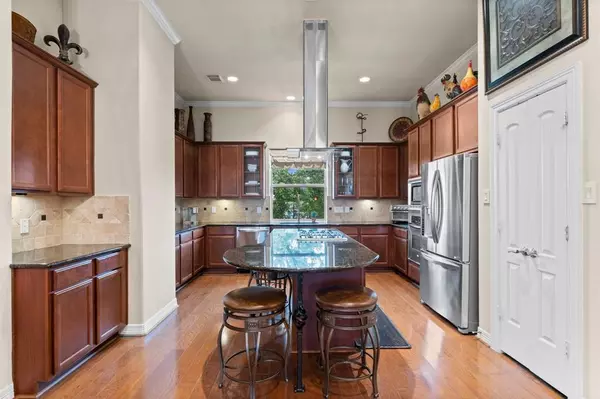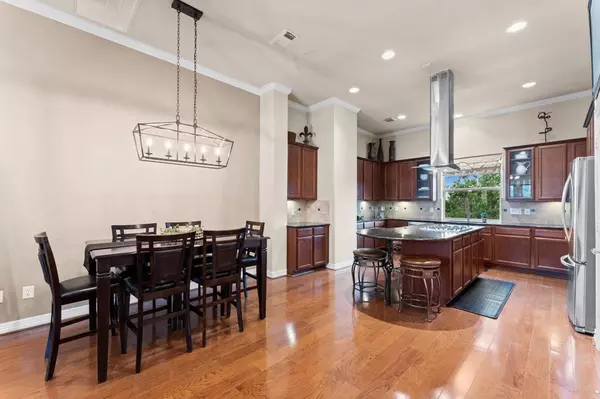$449,900
For more information regarding the value of a property, please contact us for a free consultation.
3 Beds
3.1 Baths
2,434 SqFt
SOLD DATE : 11/25/2024
Key Details
Property Type Single Family Home
Listing Status Sold
Purchase Type For Sale
Square Footage 2,434 sqft
Price per Sqft $171
Subdivision Villas/Hempstead Amd
MLS Listing ID 79758467
Sold Date 11/25/24
Style Traditional
Bedrooms 3
Full Baths 3
Half Baths 1
HOA Fees $166/ann
HOA Y/N 1
Year Built 2007
Annual Tax Amount $7,497
Tax Year 2023
Lot Size 1,680 Sqft
Acres 0.0386
Property Description
Welcome to this 3-story residence, a former model home in a gated neighborhood. This home blends elegance, modern comforts, and a prime location close to all the amenities the Heights has to offer. On the first floor, you will find a tranquil bedroom retreat with a full bathroom, perfect for guests or as a private oasis, leading to a paved backyard. Ascending to the second floor, you are greeted by a spacious living room bathed in natural light, ideal for relaxation and entertaining. The contemporary kitchen has sleek appliances (dishwasher and fridge replaced in 2022), a stylish travertine backsplash, and generous counter space, accompanied by a casual dining area. This level also features a wrap-around balcony, providing a seamless indoor-outdoor living experience. The third floor offers a second bedroom with its own bathroom suite and private balcony. The primary bedroom suite boasts a private balcony and a bathroom suite. New Roof 7/2024! Did not lose power during the hurricane!
Location
State TX
County Harris
Area Timbergrove/Lazybrook
Rooms
Bedroom Description 1 Bedroom Down - Not Primary BR,En-Suite Bath,Primary Bed - 3rd Floor
Other Rooms Living Area - 2nd Floor, Utility Room in House
Master Bathroom Full Secondary Bathroom Down, Half Bath, Primary Bath: Double Sinks, Primary Bath: Jetted Tub
Kitchen Island w/ Cooktop, Kitchen open to Family Room, Pantry
Interior
Interior Features Balcony, Dryer Included, Fire/Smoke Alarm, Formal Entry/Foyer, High Ceiling, Refrigerator Included, Washer Included, Window Coverings
Heating Central Electric
Cooling Central Electric
Flooring Carpet, Engineered Wood, Tile
Exterior
Exterior Feature Back Yard, Back Yard Fenced, Balcony, Sprinkler System
Parking Features Attached Garage
Garage Spaces 2.0
Roof Type Composition
Street Surface Concrete
Accessibility Automatic Gate
Private Pool No
Building
Lot Description Subdivision Lot
Story 3
Foundation Slab
Lot Size Range 0 Up To 1/4 Acre
Sewer Public Sewer
Water Public Water
Structure Type Stucco
New Construction No
Schools
Elementary Schools Sinclair Elementary School (Houston)
Middle Schools Black Middle School
High Schools Waltrip High School
School District 27 - Houston
Others
HOA Fee Include Other
Senior Community No
Restrictions Deed Restrictions
Tax ID 128-952-001-0018
Ownership Full Ownership
Energy Description Ceiling Fans
Acceptable Financing Cash Sale, Conventional
Tax Rate 2.0148
Disclosures Sellers Disclosure
Listing Terms Cash Sale, Conventional
Financing Cash Sale,Conventional
Special Listing Condition Sellers Disclosure
Read Less Info
Want to know what your home might be worth? Contact us for a FREE valuation!

Our team is ready to help you sell your home for the highest possible price ASAP

Bought with Pinnacle Realty Advisors
Learn More About LPT Realty

Agent | License ID: 0676724


