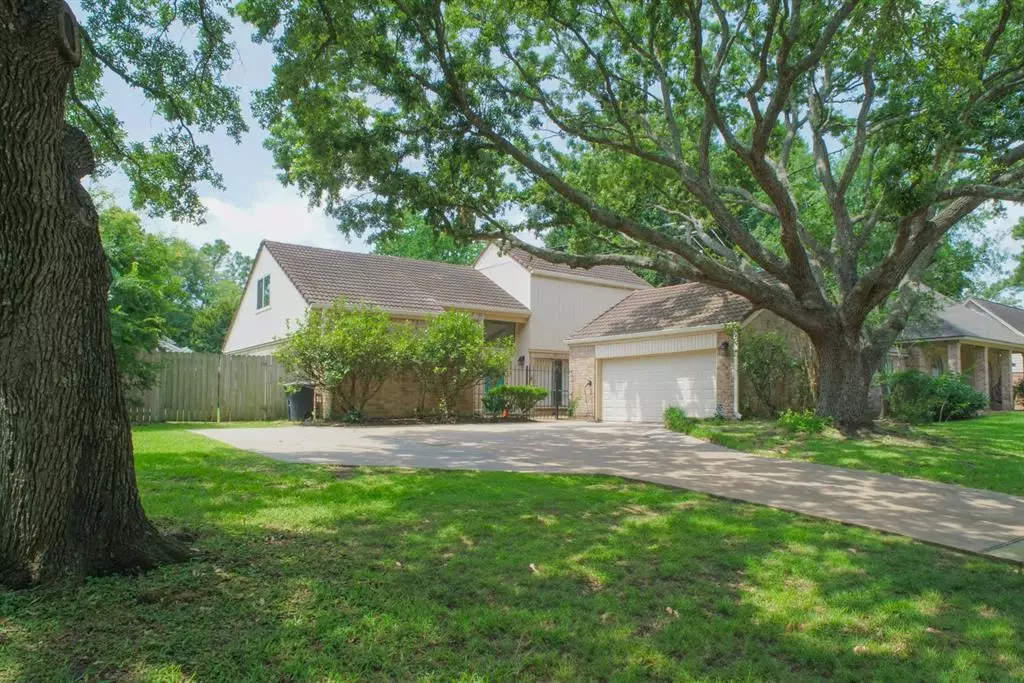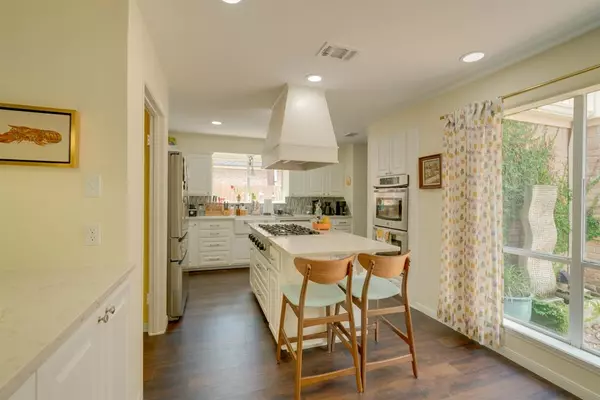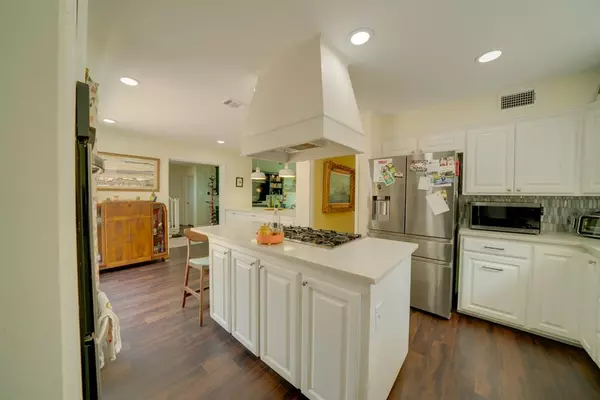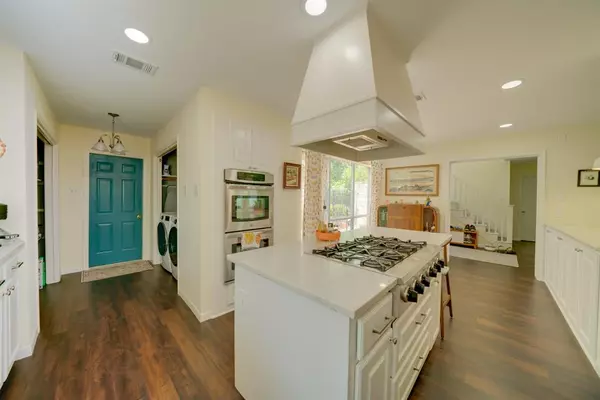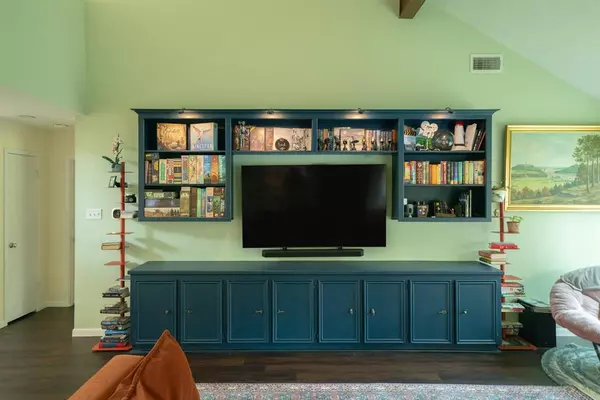$359,000
For more information regarding the value of a property, please contact us for a free consultation.
3 Beds
2 Baths
1,975 SqFt
SOLD DATE : 11/22/2024
Key Details
Property Type Single Family Home
Listing Status Sold
Purchase Type For Sale
Square Footage 1,975 sqft
Price per Sqft $178
Subdivision Williamsburg Settlement Sec 02
MLS Listing ID 46103327
Sold Date 11/22/24
Style Contemporary/Modern
Bedrooms 3
Full Baths 2
HOA Fees $62/ann
HOA Y/N 1
Year Built 1979
Annual Tax Amount $5,516
Tax Year 2023
Lot Size 0.259 Acres
Acres 0.259
Property Description
Here you're greeted by majestic, mature oak trees on this ¼+ acre lot. Williamsburg Settlement is a special neighborhood, offering near access to 99, I-10, Katy Asian Town & the Metro Park & Ride. You enter the home & immediately feel the natural lighting & open plan. Current owners have created a beautiful space from the kitchen (equipped with 3 seating areas) to a dining/craft room & the family room with views of the spacious back yard. The home boasts new quartz countertops, stainless appliance package, new vinyl floors on 1st floor & new carpet upstairs as well as recent Pex plumbing, A/C & water heater. The master, with a courtyard, is equipped with its own mini-split AC unit. Upstairs you find two spacious bedrooms. In the back, you’ll find an expansive yard, a fire pit & plenty of space for a play area & pool. The two-car garage is finished with drywall & epoxy flooring & a 40 amp EV car charger installed. This home is a rare find with the care & upgrades it has been provided.
Location
State TX
County Harris
Area Katy - North
Rooms
Bedroom Description En-Suite Bath,Primary Bed - 1st Floor,Split Plan,Walk-In Closet
Other Rooms 1 Living Area, Breakfast Room, Entry, Family Room, Formal Dining, Kitchen/Dining Combo, Living Area - 1st Floor, Utility Room in House
Master Bathroom Hollywood Bath, Primary Bath: Double Sinks, Primary Bath: Shower Only, Secondary Bath(s): Tub/Shower Combo
Kitchen Breakfast Bar, Island w/ Cooktop, Kitchen open to Family Room, Pantry
Interior
Interior Features Alarm System - Owned, Atrium, Dryer Included, Washer Included, Window Coverings
Heating Central Gas
Cooling Central Electric
Flooring Carpet, Engineered Wood, Vinyl Plank
Fireplaces Number 1
Fireplaces Type Wood Burning Fireplace
Exterior
Exterior Feature Back Yard, Back Yard Fenced
Parking Features Attached Garage
Garage Spaces 2.0
Garage Description Double-Wide Driveway, EV Charging Station
Roof Type Tile
Street Surface Concrete
Private Pool No
Building
Lot Description Subdivision Lot
Story 2
Foundation Slab
Lot Size Range 1/4 Up to 1/2 Acre
Sewer Public Sewer
Water Public Water
Structure Type Brick,Vinyl,Wood
New Construction No
Schools
Elementary Schools Winborn Elementary School
Middle Schools Morton Ranch Junior High School
High Schools Morton Ranch High School
School District 30 - Katy
Others
HOA Fee Include Recreational Facilities
Senior Community No
Restrictions Deed Restrictions
Tax ID 113-578-004-0001
Ownership Full Ownership
Energy Description Ceiling Fans,Digital Program Thermostat,HVAC>13 SEER
Acceptable Financing Cash Sale, Conventional, FHA, VA
Tax Rate 2.2045
Disclosures Sellers Disclosure
Listing Terms Cash Sale, Conventional, FHA, VA
Financing Cash Sale,Conventional,FHA,VA
Special Listing Condition Sellers Disclosure
Read Less Info
Want to know what your home might be worth? Contact us for a FREE valuation!

Our team is ready to help you sell your home for the highest possible price ASAP

Bought with 5th Stream Realty
Learn More About LPT Realty

Agent | License ID: 0676724

