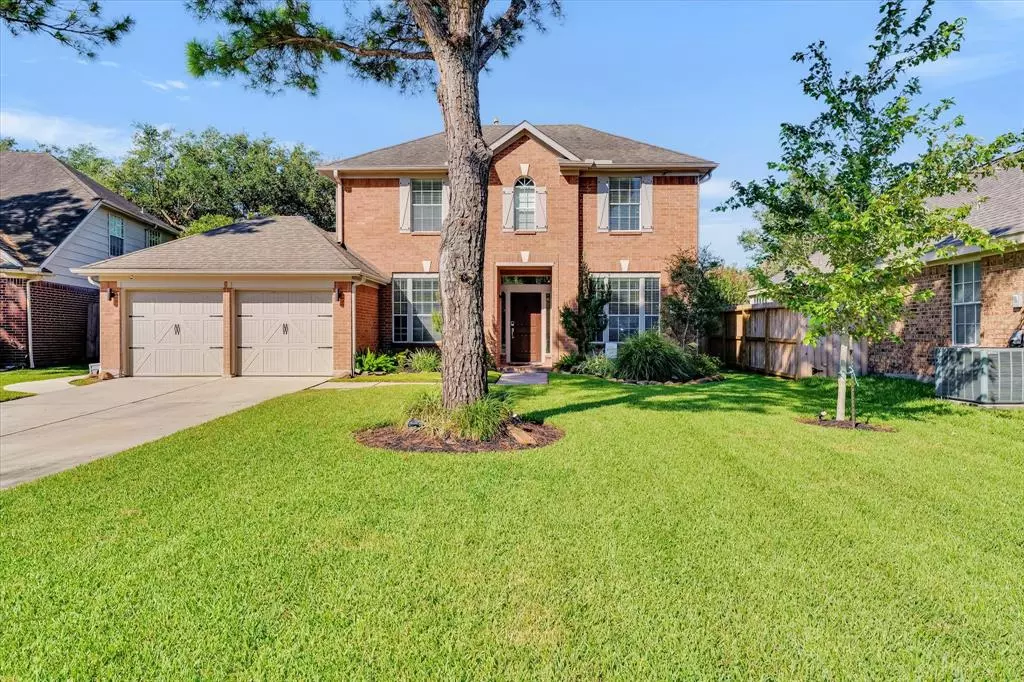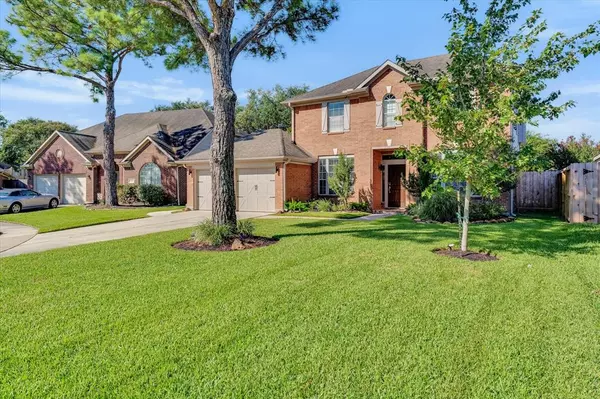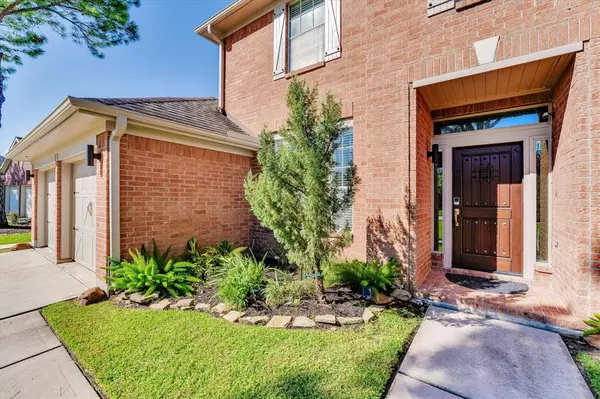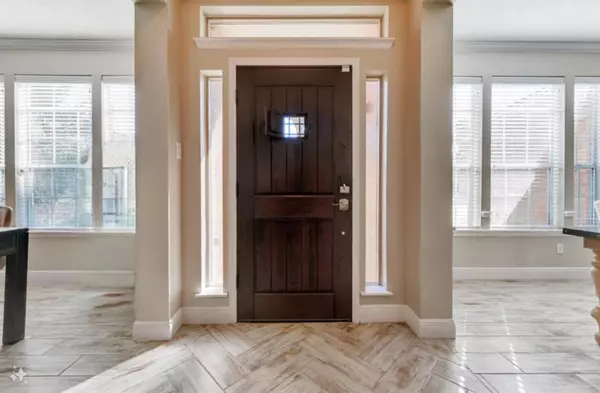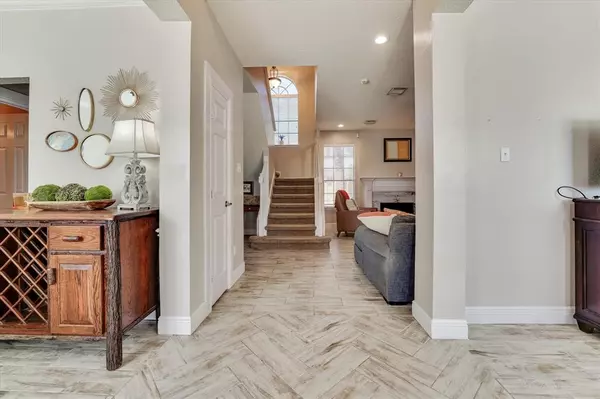$389,900
For more information regarding the value of a property, please contact us for a free consultation.
3 Beds
2.1 Baths
1,970 SqFt
SOLD DATE : 11/20/2024
Key Details
Property Type Single Family Home
Listing Status Sold
Purchase Type For Sale
Square Footage 1,970 sqft
Price per Sqft $193
Subdivision Willowbridge
MLS Listing ID 96938055
Sold Date 11/20/24
Style Traditional
Bedrooms 3
Full Baths 2
Half Baths 1
HOA Fees $52/ann
HOA Y/N 1
Year Built 1993
Annual Tax Amount $6,407
Tax Year 2023
Lot Size 7,310 Sqft
Acres 0.1678
Property Description
Welcome to this stunning home in the desirable Willowbridge, featuring a beautifully open floor plan and an array of upgrades throughout. The kitchen is a dream with granite countertops, a backsplash with accents, copper sinks, stainless steel appliances, and a center island. The family room is perfect for entertaining family and friends. Other upgrades include, recesses lighting thought-out home, wood tile floors, updated baseboards and fireplace. The spacious primary bedroom offers a custom decorative wall panels. Primary bath offers walk-in shower and frameless glass, updated cabinets with dual sinks and an organized closet. Home also features and outdoor oasis with Swimming pool, hot tub lush landscaping. More features include dual A/C units, water softener, generac system and so much more.
Location
State TX
County Harris
Area Jersey Village
Rooms
Bedroom Description All Bedrooms Up,Sitting Area,Walk-In Closet
Other Rooms Breakfast Room, Den, Entry, Formal Dining, Home Office/Study, Utility Room in House
Master Bathroom Primary Bath: Double Sinks, Primary Bath: Shower Only, Secondary Bath(s): Tub/Shower Combo
Den/Bedroom Plus 4
Kitchen Island w/o Cooktop, Reverse Osmosis
Interior
Interior Features Alarm System - Owned
Heating Central Electric, Central Gas
Cooling Central Electric, Central Gas
Flooring Carpet, Tile
Fireplaces Number 1
Fireplaces Type Gas Connections
Exterior
Exterior Feature Back Yard Fenced, Cross Fenced, Fully Fenced, Patio/Deck
Parking Features Attached Garage
Garage Spaces 2.0
Garage Description Auto Garage Door Opener
Pool Gunite
Roof Type Composition
Street Surface Asphalt,Curbs,Gutters
Private Pool Yes
Building
Lot Description Cul-De-Sac
Faces East
Story 2
Foundation Slab on Builders Pier
Lot Size Range 0 Up To 1/4 Acre
Water Water District
Structure Type Brick,Cement Board
New Construction No
Schools
Elementary Schools Gleason Elementary School
Middle Schools Cook Middle School
High Schools Jersey Village High School
School District 13 - Cypress-Fairbanks
Others
Senior Community No
Restrictions Deed Restrictions
Tax ID 117-710-005-0042
Ownership Full Ownership
Energy Description Ceiling Fans,Generator
Acceptable Financing Cash Sale, Conventional, FHA
Tax Rate 2.1431
Disclosures Home Protection Plan, Mud, Sellers Disclosure
Listing Terms Cash Sale, Conventional, FHA
Financing Cash Sale,Conventional,FHA
Special Listing Condition Home Protection Plan, Mud, Sellers Disclosure
Read Less Info
Want to know what your home might be worth? Contact us for a FREE valuation!

Our team is ready to help you sell your home for the highest possible price ASAP

Bought with Platinum 1 Properties, LLC
Learn More About LPT Realty
Agent | License ID: 0676724

