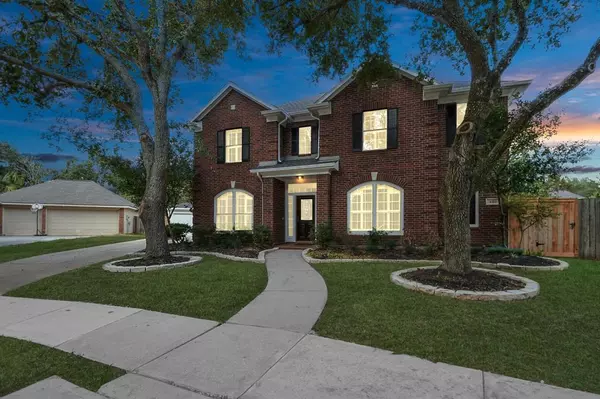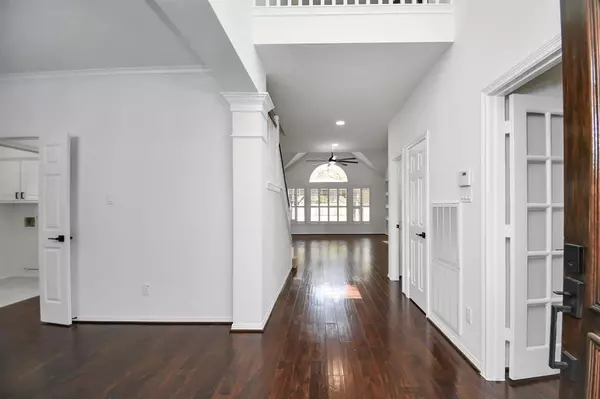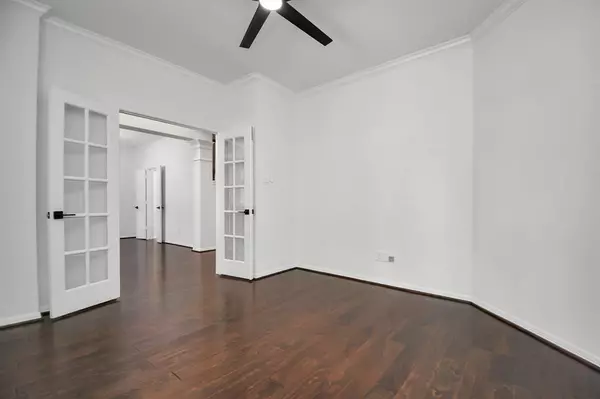$699,990
For more information regarding the value of a property, please contact us for a free consultation.
4 Beds
3.1 Baths
2,942 SqFt
SOLD DATE : 11/21/2024
Key Details
Property Type Single Family Home
Listing Status Sold
Purchase Type For Sale
Square Footage 2,942 sqft
Price per Sqft $241
Subdivision The Lakes Sec 1
MLS Listing ID 15017723
Sold Date 11/21/24
Style Traditional
Bedrooms 4
Full Baths 3
Half Baths 1
HOA Fees $75/ann
HOA Y/N 1
Year Built 1996
Annual Tax Amount $9,735
Tax Year 2023
Lot Size 0.373 Acres
Acres 0.373
Property Description
Resting on a prime OVERSIZED LOT within the highly desirable community of The Lakes, this FULLY REMODELED two-story residence boasts 4 bedrooms, along with 3 full bathrooms, 1 half bath, and a detached 3-car garage. Soaring ceilings and rich hardwood floors greet you upon entry, as you explore the freshly painted interior. The gourmet kitchen, complete with a large cooktop, granite countertops, and stainless steel appliances, seamlessly connects to the living room featuring a gas fireplace and BIG WINDOWS! The spacious owner’s suite includes TWO walk-in closets and a spa-like ensuite bathroom, complete with a soaking tub and upgraded double vanity. Upstairs, the additional bedrooms are generously sized for family or guests, while the downstairs private office is ideal for working from home. Step into the spacious, fully fenced backyard oasis, complete with a stunning POOL and HOT TUB, featuring a brand-new heater. Zoned to top-rated FBISD schools! BRAND NEW ROOF!
Location
State TX
County Fort Bend
Area Sugar Land West
Rooms
Bedroom Description En-Suite Bath,Primary Bed - 1st Floor,Walk-In Closet
Other Rooms 1 Living Area, Breakfast Room, Formal Dining, Gameroom Up, Home Office/Study, Living Area - 1st Floor, Utility Room in House
Master Bathroom Half Bath, Primary Bath: Double Sinks, Primary Bath: Separate Shower, Primary Bath: Soaking Tub
Interior
Interior Features Alarm System - Owned, Fire/Smoke Alarm, High Ceiling
Heating Central Gas
Cooling Central Electric
Flooring Carpet, Tile, Wood
Fireplaces Number 2
Fireplaces Type Gas Connections
Exterior
Exterior Feature Back Yard, Back Yard Fenced, Patio/Deck, Sprinkler System
Parking Features Detached Garage
Garage Spaces 3.0
Garage Description Auto Garage Door Opener, Double-Wide Driveway
Pool Heated, In Ground
Roof Type Composition
Street Surface Asphalt
Private Pool Yes
Building
Lot Description Cul-De-Sac
Story 2
Foundation Slab
Lot Size Range 1/4 Up to 1/2 Acre
Sewer Public Sewer
Water Public Water
Structure Type Brick,Wood
New Construction No
Schools
Elementary Schools Colony Meadows Elementary School
Middle Schools Fort Settlement Middle School
High Schools Clements High School
School District 19 - Fort Bend
Others
Senior Community No
Restrictions Deed Restrictions
Tax ID 4779-01-002-0050-907
Energy Description Ceiling Fans,Digital Program Thermostat
Tax Rate 1.9031
Disclosures Levee District, Sellers Disclosure
Special Listing Condition Levee District, Sellers Disclosure
Read Less Info
Want to know what your home might be worth? Contact us for a FREE valuation!

Our team is ready to help you sell your home for the highest possible price ASAP

Bought with eXp Realty LLC
Learn More About LPT Realty

Agent | License ID: 0676724






