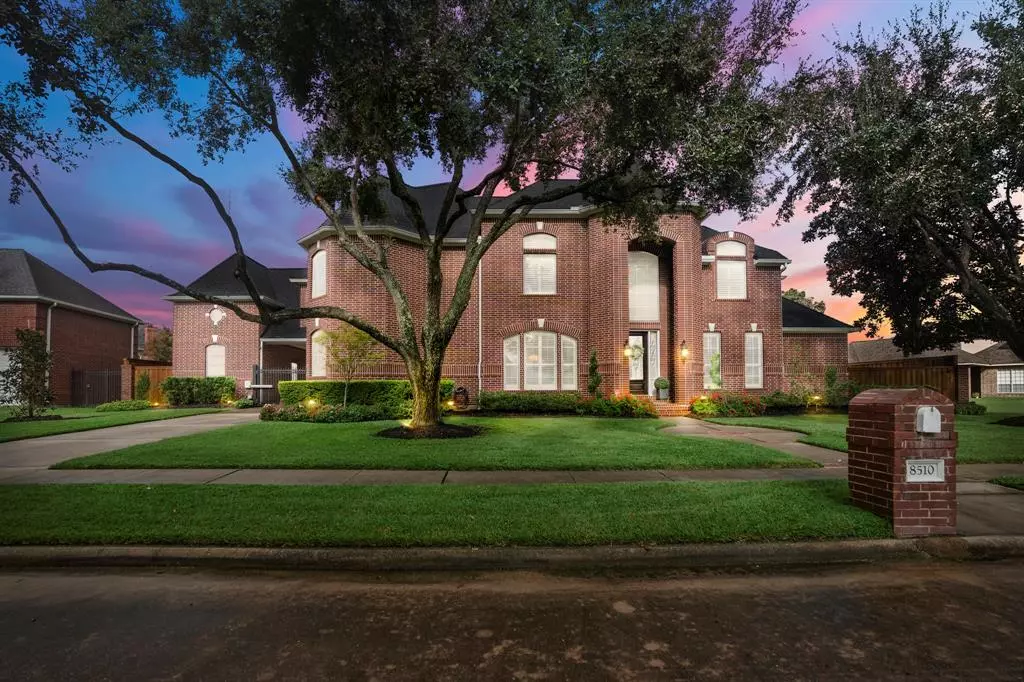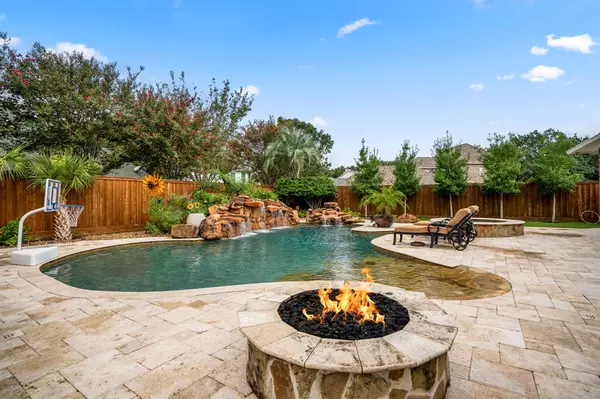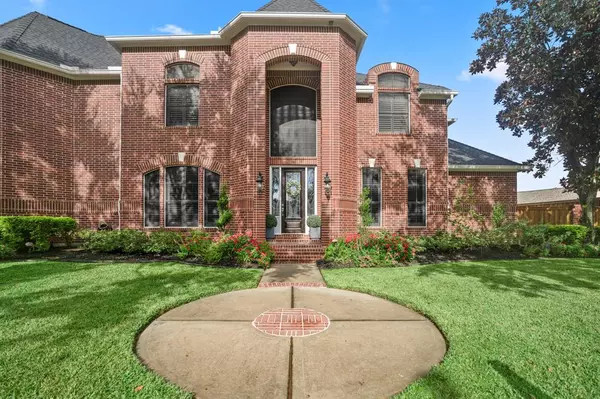$899,000
For more information regarding the value of a property, please contact us for a free consultation.
5 Beds
3.3 Baths
4,930 SqFt
SOLD DATE : 11/21/2024
Key Details
Property Type Single Family Home
Listing Status Sold
Purchase Type For Sale
Square Footage 4,930 sqft
Price per Sqft $179
Subdivision Wyndham Village Prcl R/P
MLS Listing ID 67496803
Sold Date 11/21/24
Style Traditional
Bedrooms 5
Full Baths 3
Half Baths 3
HOA Fees $40/ann
HOA Y/N 1
Year Built 2000
Annual Tax Amount $17,240
Tax Year 2023
Lot Size 0.344 Acres
Acres 0.3444
Property Description
Beautifully remodeled haven in the prestigious Wyndham Village. This exquisite home welcomes you with a newly installed cedar stain fence & boasts significant updates including brand new HVAC units & furnace, new roof, & a whole-house Generac generator. The residence offers 4 expansive garages, a regal porte-cochère, & interiors freshly painted to accentuate the home's elegance. Each room is generously sized, offering ample storage & an abundance of natural light. The backyard is transformed into a private oasis with stunning landscaping, perfect for serene afternoons or vibrant gatherings. Notable enhancements include an external bathroom for pool convenience, a cozy fireplace in the primary bedroom, sophisticated crown molding, energy-efficient solar screens, a secure automatic gate, & plantation shutters on every window, ensuring privacy & style. Experience the ultimate in comfort & luxury. Located minutes from Jersey Village High School, Jersey Meadow Golf Club & Towne Lake.
Location
State TX
County Harris
Area Jersey Village
Rooms
Bedroom Description Primary Bed - 1st Floor,Sitting Area,Split Plan,Walk-In Closet
Other Rooms Breakfast Room, Butlers Pantry, Family Room, Formal Dining, Formal Living, Gameroom Up, Home Office/Study, Living Area - 1st Floor, Living Area - 2nd Floor, Utility Room in House
Master Bathroom Half Bath, Primary Bath: Double Sinks, Primary Bath: Jetted Tub, Primary Bath: Separate Shower, Vanity Area
Kitchen Breakfast Bar, Butler Pantry, Island w/o Cooktop, Pantry, Under Cabinet Lighting, Walk-in Pantry
Interior
Interior Features 2 Staircases, Alarm System - Owned, Crown Molding, Fire/Smoke Alarm, Formal Entry/Foyer, High Ceiling, Intercom System, Spa/Hot Tub, Water Softener - Owned, Wet Bar, Wine/Beverage Fridge
Heating Central Gas, Zoned
Cooling Central Electric
Flooring Carpet, Tile, Wood
Fireplaces Number 2
Fireplaces Type Gaslog Fireplace
Exterior
Exterior Feature Artificial Turf, Back Green Space, Back Yard, Back Yard Fenced, Covered Patio/Deck, Outdoor Fireplace, Outdoor Kitchen, Patio/Deck, Spa/Hot Tub, Sprinkler System
Parking Features Attached/Detached Garage
Garage Spaces 4.0
Pool Gunite, Heated, In Ground, Pool With Hot Tub Attached
Roof Type Composition
Private Pool Yes
Building
Lot Description In Golf Course Community, Subdivision Lot
Story 2
Foundation Slab
Lot Size Range 1/4 Up to 1/2 Acre
Sewer Public Sewer
Water Public Water
Structure Type Brick,Cement Board
New Construction No
Schools
Elementary Schools Post Elementary School (Cypress-Fairbanks)
Middle Schools Cook Middle School
High Schools Jersey Village High School
School District 13 - Cypress-Fairbanks
Others
HOA Fee Include Grounds
Senior Community No
Restrictions Deed Restrictions
Tax ID 118-085-072-0048
Ownership Full Ownership
Energy Description Ceiling Fans,Digital Program Thermostat,Generator,Solar Screens
Acceptable Financing Cash Sale, Conventional, FHA, VA
Tax Rate 2.4663
Disclosures Exclusions, Sellers Disclosure
Listing Terms Cash Sale, Conventional, FHA, VA
Financing Cash Sale,Conventional,FHA,VA
Special Listing Condition Exclusions, Sellers Disclosure
Read Less Info
Want to know what your home might be worth? Contact us for a FREE valuation!

Our team is ready to help you sell your home for the highest possible price ASAP

Bought with RE/MAX Compass
Learn More About LPT Realty

Agent | License ID: 0676724






