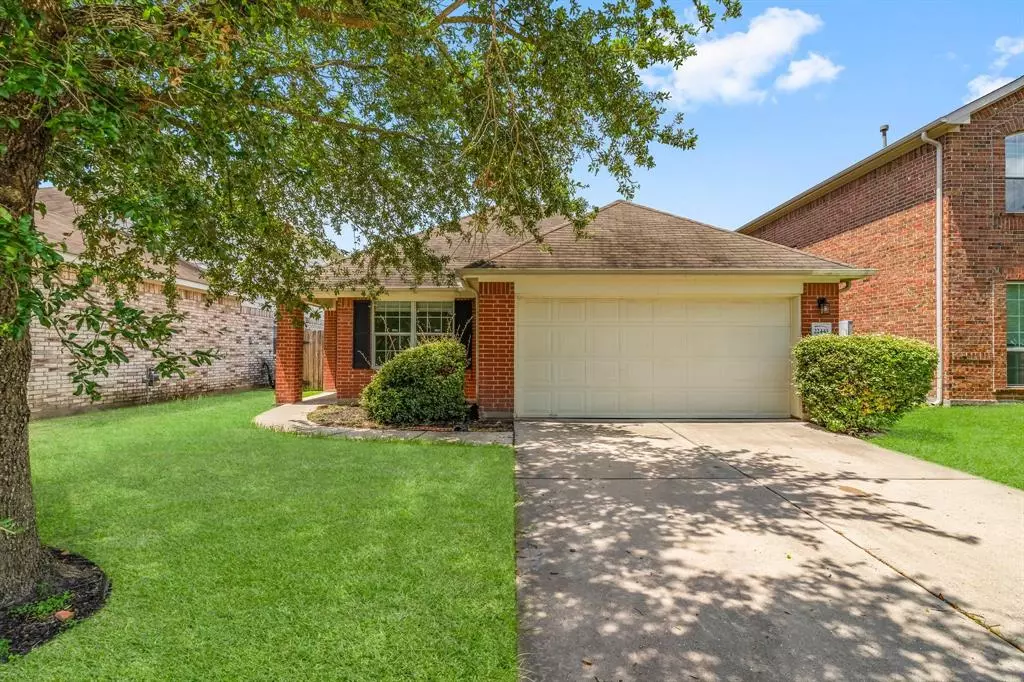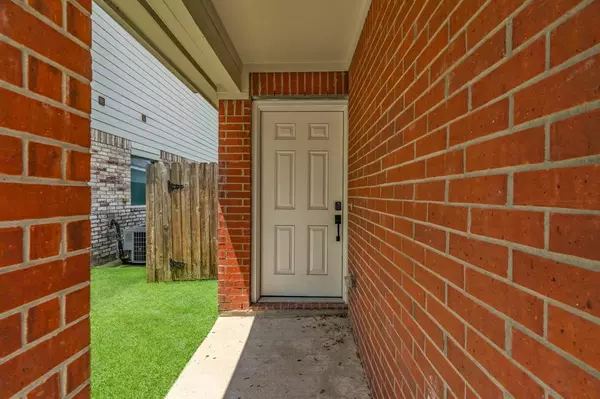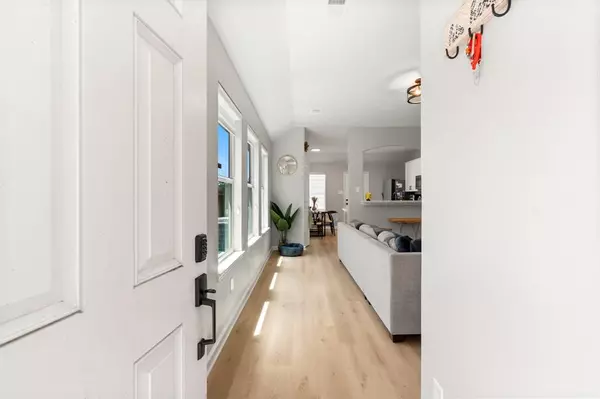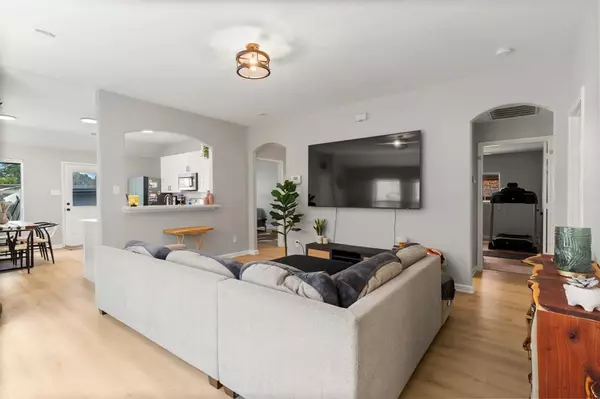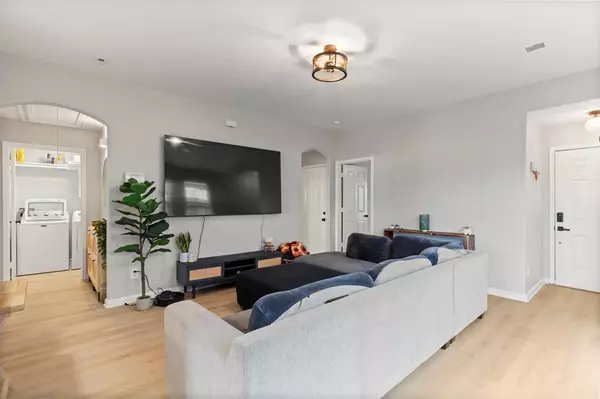$235,000
For more information regarding the value of a property, please contact us for a free consultation.
3 Beds
2 Baths
1,253 SqFt
SOLD DATE : 11/18/2024
Key Details
Property Type Single Family Home
Listing Status Sold
Purchase Type For Sale
Square Footage 1,253 sqft
Price per Sqft $187
Subdivision Highland Glen Sec 01
MLS Listing ID 75615805
Sold Date 11/18/24
Style Traditional
Bedrooms 3
Full Baths 2
HOA Fees $20/ann
HOA Y/N 1
Year Built 2007
Annual Tax Amount $5,695
Tax Year 2023
Lot Size 4,428 Sqft
Acres 0.1017
Property Description
Welcome to your low-maintenance home! Recently renovated and ready for its new owners, this property features upgraded cabinets and Quartz countertops in the kitchen and bathrooms. The kitchen also includes a decorative tile backsplash and modern appliances. Throughout the house, you'll find vinyl plank flooring. The primary suite offers a garden tub, a separate shower, and dual vanity sinks. The kitchen and dining area seamlessly flow into the family room, creating a spacious living area. Additional features include an indoor utility room with both gas and electric hook-ups and no back neighbors. Located in a prime area for shopping and dining in the Spring area, this home is a fantastic find!
Location
State TX
County Harris
Area Spring East
Rooms
Bedroom Description En-Suite Bath,Walk-In Closet
Other Rooms Breakfast Room, Family Room
Master Bathroom Primary Bath: Soaking Tub, Secondary Bath(s): Double Sinks, Secondary Bath(s): Separate Shower
Kitchen Breakfast Bar, Pantry
Interior
Heating Central Gas
Cooling Central Electric
Exterior
Exterior Feature Back Green Space, Back Yard
Parking Features Attached Garage
Garage Spaces 2.0
Roof Type Composition
Private Pool No
Building
Lot Description Subdivision Lot
Story 1
Foundation Slab
Lot Size Range 0 Up To 1/4 Acre
Water Water District
Structure Type Brick
New Construction No
Schools
Elementary Schools Ginger Mcnabb Elementary School
Middle Schools Twin Creeks Middle School
High Schools Spring High School
School District 48 - Spring
Others
Senior Community No
Restrictions Deed Restrictions
Tax ID 125-330-003-0008
Acceptable Financing Cash Sale, Conventional, FHA, Seller May Contribute to Buyer's Closing Costs, VA
Tax Rate 2.6921
Disclosures Sellers Disclosure
Listing Terms Cash Sale, Conventional, FHA, Seller May Contribute to Buyer's Closing Costs, VA
Financing Cash Sale,Conventional,FHA,Seller May Contribute to Buyer's Closing Costs,VA
Special Listing Condition Sellers Disclosure
Read Less Info
Want to know what your home might be worth? Contact us for a FREE valuation!

Our team is ready to help you sell your home for the highest possible price ASAP

Bought with JPAR - The Sears Group
Learn More About LPT Realty
Agent | License ID: 0676724

