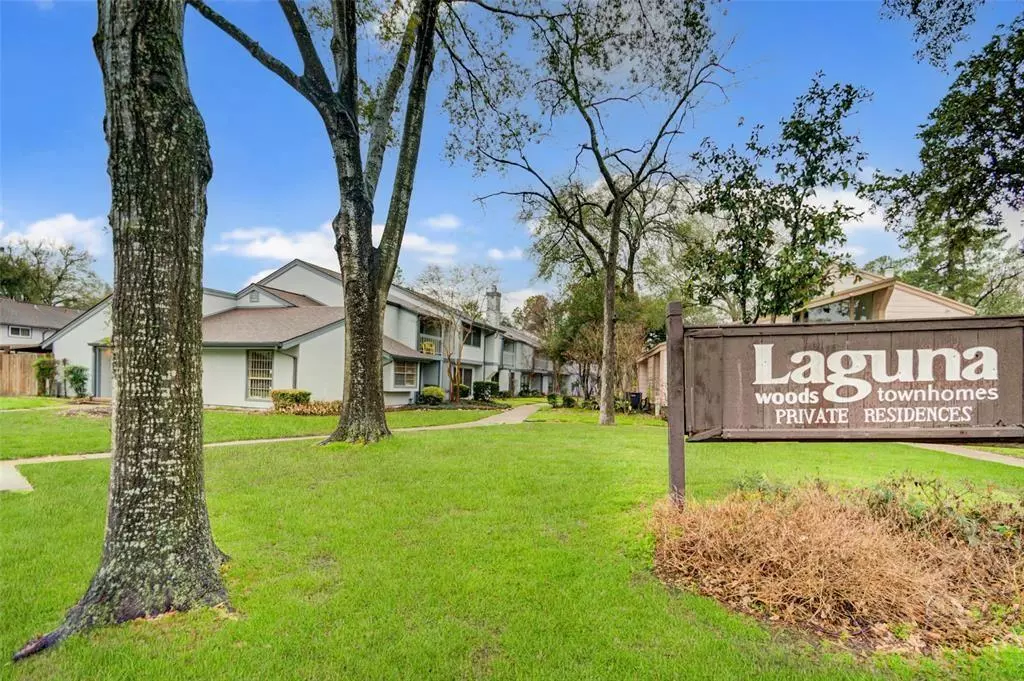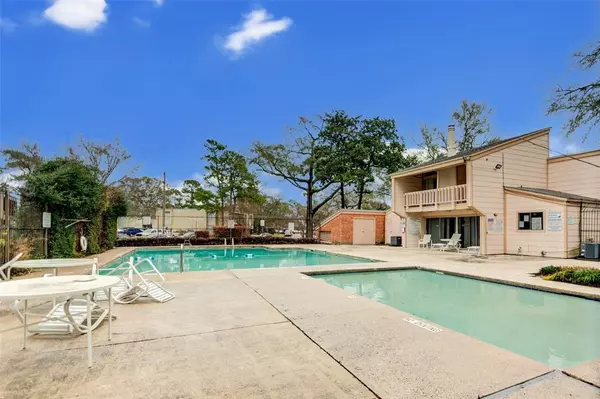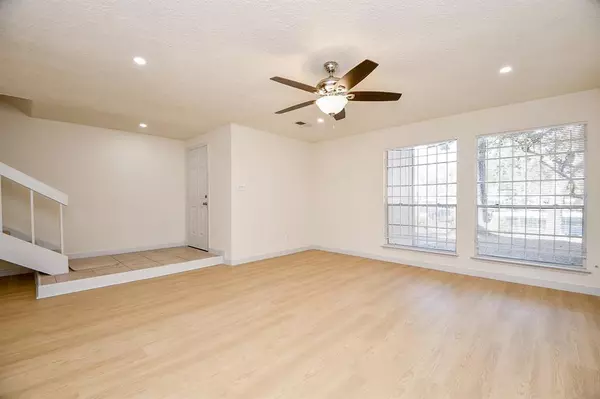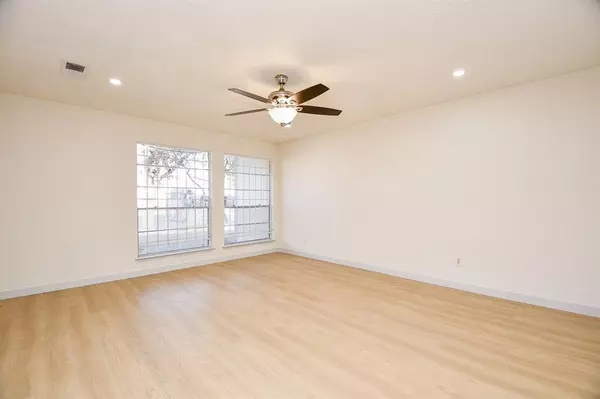$155,000
For more information regarding the value of a property, please contact us for a free consultation.
3 Beds
2.1 Baths
1,704 SqFt
SOLD DATE : 11/15/2024
Key Details
Property Type Townhouse
Sub Type Townhouse
Listing Status Sold
Purchase Type For Sale
Square Footage 1,704 sqft
Price per Sqft $88
Subdivision Laguna T/H
MLS Listing ID 91720407
Sold Date 11/15/24
Style Traditional
Bedrooms 3
Full Baths 2
Half Baths 1
HOA Fees $283/mo
Year Built 1976
Annual Tax Amount $3,627
Tax Year 2023
Lot Size 10.976 Acres
Property Description
This inviting townhome offers a cozy and updated living space at an unbeatable price. With brand-new interior paint, plush carpet, modern vinyl flooring, upgraded light fixtures & new PEX plumbing throughout, it's ready to move in & make your own. The kitchen shines with marble-look counters, a stylish tile backsplash, a new vent-hood microwave & a large walk-in pantry for extra storage. Enjoy the spacious living and dining areas perfect for gatherings, while the master suite provides a tranquil retreat with its own sitting area, walk-in closet, and private balcony access. The bathrooms have been refreshed with new vanities, sleek tile shower surround and a brand-new tub in the hall bath. Outside, you'll find a fully fenced, covered patio for privacy and relaxation, along with assigned covered carport parking conveniently located right outside the unit. Plus, the community pool and clubhouse are perfect for leisure time with friends and family. Don't miss this fantastic opportunity!
Location
State TX
County Harris
Area Oak Forest West Area
Rooms
Bedroom Description All Bedrooms Up,En-Suite Bath,Sitting Area,Walk-In Closet
Other Rooms 1 Living Area, Kitchen/Dining Combo, Utility Room in Garage
Master Bathroom Half Bath, Primary Bath: Shower Only, Secondary Bath(s): Tub/Shower Combo
Kitchen Pantry, Walk-in Pantry
Interior
Interior Features Balcony, Fire/Smoke Alarm
Heating Central Gas
Cooling Central Electric
Flooring Carpet, Laminate, Tile
Appliance Full Size, Gas Dryer Connections
Dryer Utilities 1
Laundry Utility Rm In Garage
Exterior
Exterior Feature Area Tennis Courts, Back Yard, Clubhouse, Fenced, Patio/Deck, Storage
Carport Spaces 2
Roof Type Composition
Street Surface Concrete,Curbs
Private Pool No
Building
Story 2
Entry Level Levels 1 and 2
Foundation Slab
Sewer Public Sewer
Water Public Water
Structure Type Cement Board,Wood
New Construction No
Schools
Elementary Schools Smith Elementary School (Houston)
Middle Schools Clifton Middle School (Houston)
High Schools Scarborough High School
School District 27 - Houston
Others
HOA Fee Include Cable TV,Clubhouse,Exterior Building,Grounds,Recreational Facilities,Trash Removal
Senior Community No
Tax ID 105-078-000-0013
Energy Description Ceiling Fans
Acceptable Financing Cash Sale, Conventional, FHA
Tax Rate 2.1538
Disclosures Sellers Disclosure
Listing Terms Cash Sale, Conventional, FHA
Financing Cash Sale,Conventional,FHA
Special Listing Condition Sellers Disclosure
Read Less Info
Want to know what your home might be worth? Contact us for a FREE valuation!

Our team is ready to help you sell your home for the highest possible price ASAP

Bought with RE/MAX Exclusive
Learn More About LPT Realty
Agent | License ID: 0676724






