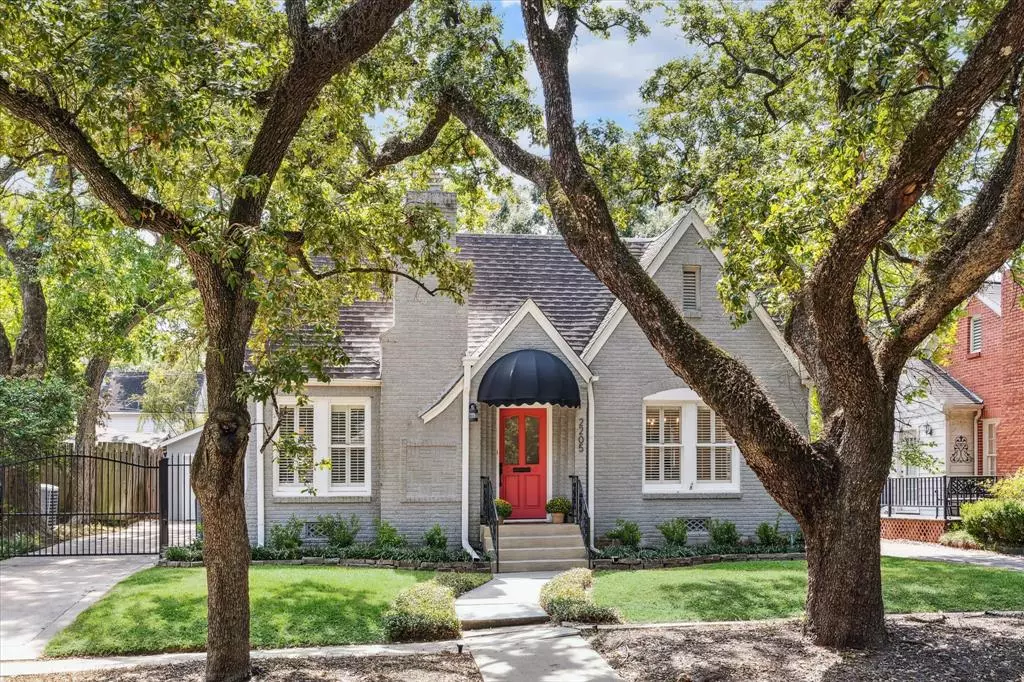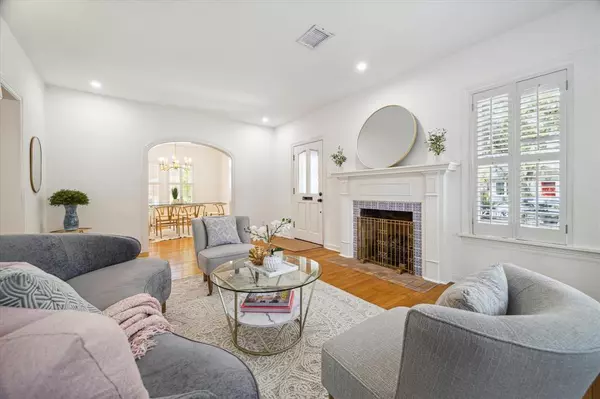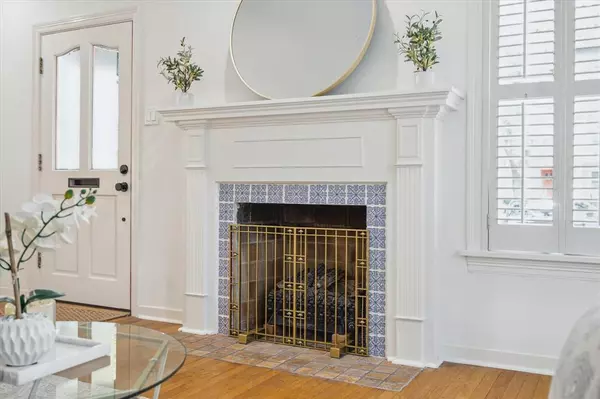$915,000
For more information regarding the value of a property, please contact us for a free consultation.
2 Beds
2 Baths
1,500 SqFt
SOLD DATE : 11/18/2024
Key Details
Property Type Single Family Home
Listing Status Sold
Purchase Type For Sale
Square Footage 1,500 sqft
Price per Sqft $610
Subdivision Chevy Chase
MLS Listing ID 94062832
Sold Date 11/18/24
Style Traditional
Bedrooms 2
Full Baths 2
Year Built 1938
Annual Tax Amount $16,394
Tax Year 2023
Lot Size 5,500 Sqft
Acres 0.1263
Property Description
Storybook bungalow located on Houston's iconic, tree-lined North Boulevard loaded with charm and modern convenience. Step into a light-filled living room with elegant fireplace and designer sconces, which flows into an ample dining room with designer chandelier. Head into the chef's kitchen featuring shaker cabinets, granite counters, and stainless steel appliances, including Theramdor gas cooktop. Open to the kitchen is a generous-sized family room with french doors leading onto the back yard with deck, built-in bench and room for a pool. The tranquil primary bedroom boasts a walk-in closet, plantation shutters and spa-like ensuite bath. The crisp guest bedroom has silhouette shades an ample closet, and is serviced by the adjacent immaculate full bath. Highlights include hardwood floors, LED recessed lights, casement windows, and antique crystal door handles. In close proximity to Rice Village, the medical center, museums and Herman Park, book your tour of this gorgeous home today.
Location
State TX
County Harris
Area Rice/Museum District
Rooms
Bedroom Description All Bedrooms Down,En-Suite Bath,Walk-In Closet
Other Rooms Family Room, Formal Dining, Formal Living, Utility Room in House
Master Bathroom Primary Bath: Shower Only, Secondary Bath(s): Tub/Shower Combo
Kitchen Kitchen open to Family Room, Pots/Pans Drawers
Interior
Interior Features Alarm System - Owned, Crown Molding, Dryer Included, Fire/Smoke Alarm, Refrigerator Included, Washer Included, Window Coverings
Heating Central Gas
Cooling Central Electric, Other Cooling
Flooring Carpet, Tile, Wood
Fireplaces Number 1
Fireplaces Type Wood Burning Fireplace
Exterior
Exterior Feature Back Yard Fenced, Fully Fenced, Patio/Deck, Porch, Sprinkler System
Parking Features Detached Garage
Garage Spaces 2.0
Garage Description Auto Driveway Gate, Auto Garage Door Opener
Roof Type Composition
Street Surface Curbs,Gutters
Private Pool No
Building
Lot Description Subdivision Lot
Faces North
Story 1
Foundation Pier & Beam
Lot Size Range 0 Up To 1/4 Acre
Sewer Public Sewer
Water Public Water
Structure Type Brick
New Construction No
Schools
Elementary Schools Poe Elementary School
Middle Schools Lanier Middle School
High Schools Lamar High School (Houston)
School District 27 - Houston
Others
Senior Community No
Restrictions Restricted
Tax ID 060-066-005-0014
Ownership Full Ownership
Energy Description Ceiling Fans,Digital Program Thermostat
Acceptable Financing Cash Sale, Conventional
Tax Rate 2.0148
Disclosures Sellers Disclosure
Listing Terms Cash Sale, Conventional
Financing Cash Sale,Conventional
Special Listing Condition Sellers Disclosure
Read Less Info
Want to know what your home might be worth? Contact us for a FREE valuation!

Our team is ready to help you sell your home for the highest possible price ASAP

Bought with Keller Williams Realty Metropolitan
Learn More About LPT Realty
Agent | License ID: 0676724






