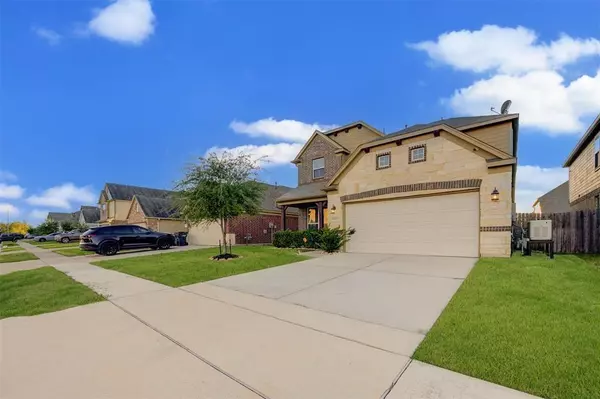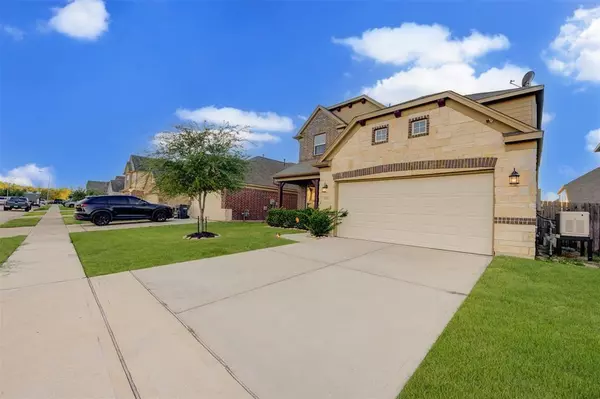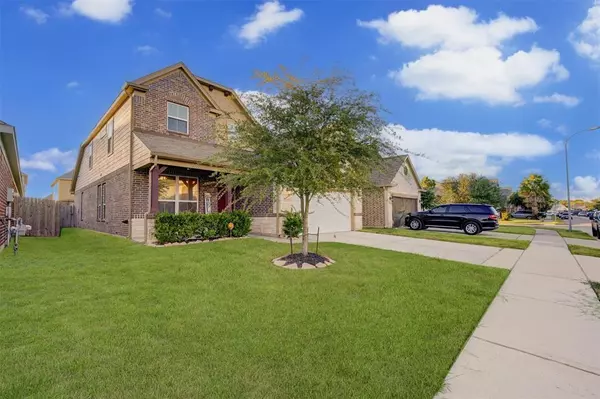$290,000
For more information regarding the value of a property, please contact us for a free consultation.
4 Beds
2.1 Baths
2,922 SqFt
SOLD DATE : 11/15/2024
Key Details
Property Type Single Family Home
Listing Status Sold
Purchase Type For Sale
Square Footage 2,922 sqft
Price per Sqft $97
Subdivision Greensbrook Place Sec 4
MLS Listing ID 85342137
Sold Date 11/15/24
Style Traditional
Bedrooms 4
Full Baths 2
Half Baths 1
HOA Fees $45/ann
HOA Y/N 1
Year Built 2016
Annual Tax Amount $9,853
Tax Year 2023
Lot Size 4,725 Sqft
Acres 0.1085
Property Description
Welcome to 11647 Greensbrook Garden, a stunning two-story home located in the desirable Greensbrook subdivision. This Northeast Houston gem is perfectly situated just minutes away from Beltway 8, offering convenience and easy access to all that the city has to offer. Boasting a spacious layout with large living areas and ample room sizes, this home is perfect for families looking for comfort and space. The well-maintained backyard provides plenty of room for outdoor activities and relaxation. Located in a family-friendly neighborhood near a fantastic park, this home is sure to sell quickly. Don't miss out on the opportunity to make this beautiful property your own. This single-family home offers four bedrooms, two bathrooms, a half bath, a standby generator in case of power failure, and 2,922 square feet of living space. Built-in 2016, this home sits on a 4,275-square-foot lot. Don't wait, schedule your showing today!
Location
State TX
County Harris
Area Northeast Houston
Rooms
Bedroom Description Primary Bed - 1st Floor,Walk-In Closet
Other Rooms Entry, Family Room, Formal Dining, Formal Living, Gameroom Up, Home Office/Study, Kitchen/Dining Combo, Utility Room in House
Master Bathroom Half Bath, Primary Bath: Double Sinks, Primary Bath: Tub/Shower Combo, Secondary Bath(s): Soaking Tub
Kitchen Kitchen open to Family Room, Pantry, Walk-in Pantry
Interior
Interior Features Balcony, Fire/Smoke Alarm, Formal Entry/Foyer, High Ceiling, Prewired for Alarm System, Refrigerator Included, Washer Included, Wired for Sound
Heating Central Gas
Cooling Central Electric
Flooring Carpet, Tile
Fireplaces Number 1
Fireplaces Type Gaslog Fireplace
Exterior
Exterior Feature Back Yard, Back Yard Fenced, Covered Patio/Deck
Parking Features Attached Garage
Garage Spaces 2.0
Roof Type Composition
Private Pool No
Building
Lot Description Subdivision Lot
Story 2
Foundation Slab
Lot Size Range 0 Up To 1/4 Acre
Sewer Public Sewer
Water Public Water
Structure Type Brick,Wood
New Construction No
Schools
Elementary Schools Garrett Elementary School
Middle Schools Michael R. Null Middle School
High Schools Ce King High School
School District 46 - Sheldon
Others
Senior Community No
Restrictions Deed Restrictions
Tax ID 137-679-001-0028
Ownership Full Ownership
Energy Description Attic Vents,Ceiling Fans,Digital Program Thermostat,Generator,High-Efficiency HVAC
Acceptable Financing Cash Sale, Conventional, FHA, Investor, VA
Tax Rate 2.8638
Disclosures Sellers Disclosure
Listing Terms Cash Sale, Conventional, FHA, Investor, VA
Financing Cash Sale,Conventional,FHA,Investor,VA
Special Listing Condition Sellers Disclosure
Read Less Info
Want to know what your home might be worth? Contact us for a FREE valuation!

Our team is ready to help you sell your home for the highest possible price ASAP

Bought with HomeSmart
Learn More About LPT Realty
Agent | License ID: 0676724






