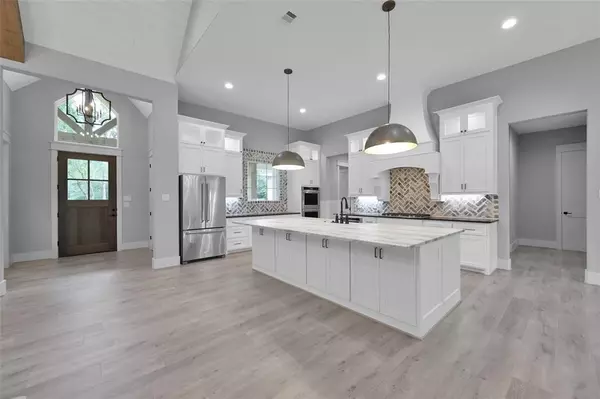$979,000
For more information regarding the value of a property, please contact us for a free consultation.
3 Beds
3.1 Baths
3,620 SqFt
SOLD DATE : 11/15/2024
Key Details
Property Type Single Family Home
Listing Status Sold
Purchase Type For Sale
Square Footage 3,620 sqft
Price per Sqft $253
Subdivision Crown Ranch 01
MLS Listing ID 93605987
Sold Date 11/15/24
Style Craftsman,Ranch,Traditional
Bedrooms 3
Full Baths 3
Half Baths 1
HOA Fees $83/ann
HOA Y/N 1
Year Built 2024
Annual Tax Amount $1,858
Tax Year 2022
Lot Size 1.078 Acres
Acres 1.078
Property Description
New Construction! CUSTOM HOME QUALITY CUSTOM HOME ON 1 ACRE LEVEL LOT IN MAGNOLIA SCHOOL DISTRICT, Montgomery County! SECTION 1 OF CROWN RANCH. NO CLUSTER MAILBOXES IN THIS SECTION. Beams, Vaulted Ceilings! Shiplap, NO CARPET, Custom finishes throughout!
Location
State TX
County Montgomery
Area Magnolia/1488 West
Rooms
Bedroom Description All Bedrooms Down,Split Plan,Walk-In Closet
Other Rooms Family Room, Gameroom Up, Home Office/Study, Utility Room in House
Master Bathroom Primary Bath: Separate Shower
Kitchen Butler Pantry, Pantry, Pots/Pans Drawers, Soft Closing Cabinets, Soft Closing Drawers, Under Cabinet Lighting, Walk-in Pantry
Interior
Interior Features Fire/Smoke Alarm, High Ceiling, Prewired for Alarm System, Refrigerator Included, Wired for Sound
Heating Central Electric, Central Gas, Zoned
Cooling Central Electric, Zoned
Fireplaces Number 1
Fireplaces Type Gaslog Fireplace
Exterior
Parking Features Attached Garage
Garage Spaces 3.0
Roof Type Composition,Metal
Street Surface Asphalt
Private Pool No
Building
Lot Description Subdivision Lot
Faces South
Story 1.5
Foundation Slab
Lot Size Range 1 Up to 2 Acres
Builder Name Tyler Homes, Inc.
Sewer Septic Tank
Water Public Water
Structure Type Brick,Cement Board
New Construction Yes
Schools
Elementary Schools Audubon Elementary
Middle Schools Magnolia Junior High School
High Schools Magnolia West High School
School District 36 - Magnolia
Others
HOA Fee Include Grounds,Recreational Facilities
Senior Community No
Restrictions Deed Restrictions
Tax ID 3574-00-13400
Ownership Full Ownership
Acceptable Financing Cash Sale, Conventional
Tax Rate 1.7646
Disclosures Owner/Agent
Listing Terms Cash Sale, Conventional
Financing Cash Sale,Conventional
Special Listing Condition Owner/Agent
Read Less Info
Want to know what your home might be worth? Contact us for a FREE valuation!

Our team is ready to help you sell your home for the highest possible price ASAP

Bought with RE/MAX Elite Properties
Learn More About LPT Realty
Agent | License ID: 0676724






